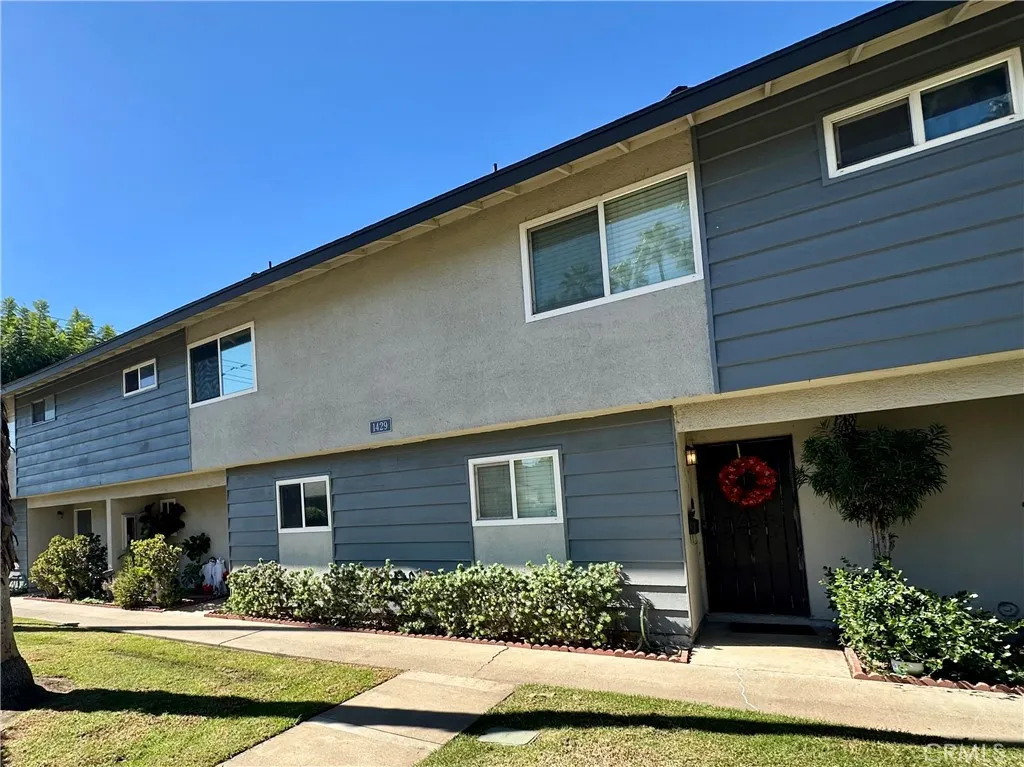1429 Prospect Avenue B, Placentia, California 92870, Placentia, - bed, bath

About this home
Enjoy living in this two-story, spacious, 1,438 sq. ft., 3 bedroom, 2.5 bathroom townhouse located in the Village Walk Homeowners Association, a community of well-kept townhouses and manicured, lush, beautiful landscaping located on the border of Placentia and Yorba Linda. Downstairs, you will find a roomy and modern kitchen with stainless steel appliances (stove, oven, dishwasher, and garbage disposal) and a perfectly situated center island with drawers and a storage area underneath. Seamlessly connected to the kitchen is a large formal dining area. Stepping outside the dining area through a sliding door, one will find the private patio, fully enclosed with a lockable gate for privacy. Imagine having an intimate family barbecue and dining outdoors under the stars on your very own private patio. Also located downstairs are the living room with fireplace, a functional and roomy walk-in pantry, a coat closet, a half bath, and indoor laundry. Note that this townhouse conveniently comes with an indoor washer and dryer in addition to four other community laundry facilities located throughout the complex. There are also ceiling fans in the living room and dining area. Going upstairs, one will find the generously sized master bedroom with a closet and a roomy en-suite full bathroom. The two other secondary bedrooms are also spacious with ample closet space. One of the secondary bedrooms also has a balcony, accessible from the bedroom via a sliding door. Imagine enjoying a cup of coffee and taking in the fresh Southern California morning breeze. There is a ceiling fan in each bedroom and the upstairs hallway. Completing the upstairs is a large linen closet and another full bathroom in the hallway. All bathrooms and the kitchen have been upgraded with granite countertops. All windows and the sliding patio door are double-paned. The Village Walk community has a swimming pool, a jacuzzi, and a clubhouse with a pool and ping-pong table, kitchenette, and comfortable sofa seating as well as a fireplace, all for the enjoyment of the residents. Live in Village Walk and attend award-winning and highly ranked elementary, middle, and high schools. There is one assigned garage parking space with a storage cabinet and additional parking in the complex with a free permit. The HOA fee includes water. Zoned as a single-family residence owning its land.
Price History
| Subject | Average Home | Neighbourhood Ranking (142 Listings) | |
|---|---|---|---|
| Beds | 3 | 4 | 34% |
| Baths | 3 | 3 | 50% |
| Square foot | 1,438 | 2,028 | 17% |
| Lot Size | 984 | 7,140 | 1% |
| Price | $735K | $1.19M | 6% |
| Price per square foot | $511 | $598 | 18% |
| Built year | 1964 | 1969 | 29% |
| HOA | $375 | $342 | 1% |
| Days on market | 19 | 151 | 1% |