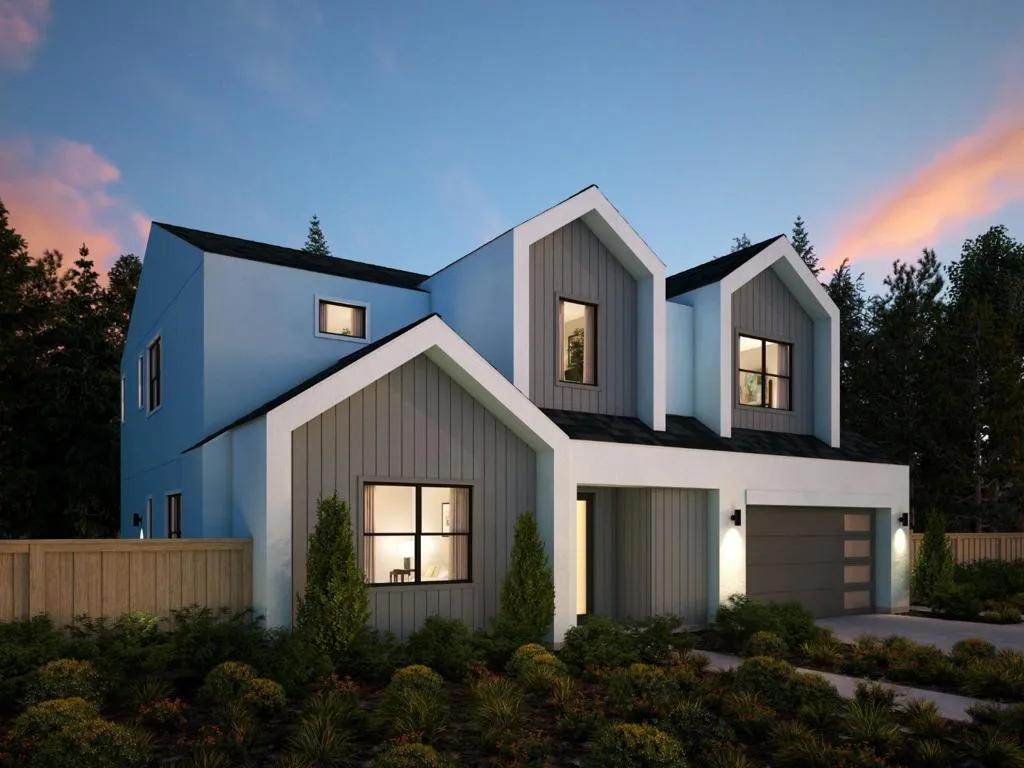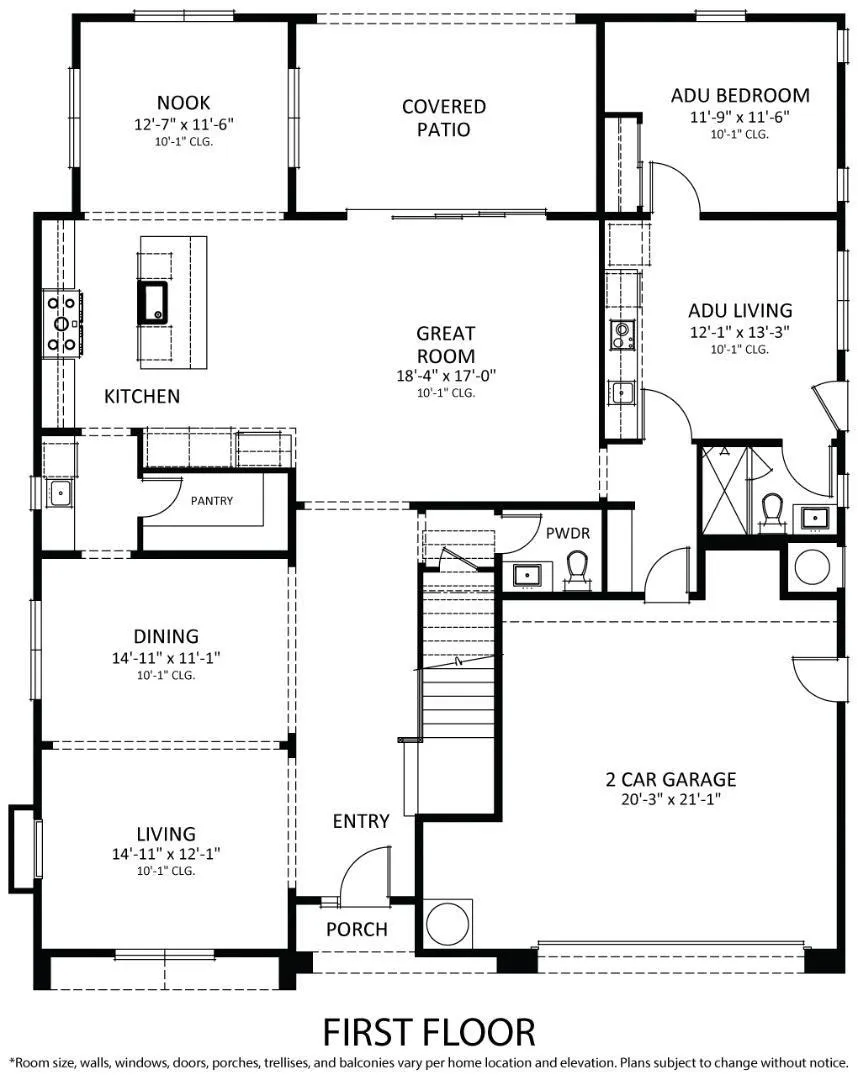1430 Callecita Street, San Jose, California 95125, San Jose, - bed, bath

About this home
Unique opportunity to unlock the advantages of buying an in-progress home built by Thomas James Homes. When purchasing, you will benefit from preferred pricing, design personalization, and more. Estimated completion Spring 2026. This 5-bed, 4.5-bath transitional-style home in Willow Glen offers 3,811 sq ft. The first floor includes a great room with fireplace, dining area, and chef's kitchen with Thermador appliances, quartz counters, designer lighting, island, and pantry. Sliding doors open to a covered patio for indoor-outdoor living. A first-floor ADU with kitchenette and en suite bath adds flexibility. Upstairs features a loft, laundry room, three bedrooms, and a grand suite with spa-like bath, soaking tub, walk-in shower, and large closet. Highlights include hardwood floors, Andersen windows, Nest thermostat, EV charger, and drought-tolerant landscaping. Early-stage pricing allows finish customization. Close to top-rated schools, shopping, and dining. *Preliminary architecture shown is subject to change based on jurisdiction's design review process. Illustrative landscaping shown is generic and does not represent the landscaping proposed for this site. All imagery is representational and does not depict specific building, views or future architectural details.
Nearby schools
Price History
| Subject | Average Home | Neighbourhood Ranking (120 Listings) | |
|---|---|---|---|
| Beds | 5 | 4 | 89% |
| Baths | 5 | 3 | 94% |
| Square foot | 3,811 | 1,805 | 95% |
| Lot Size | 9,153 | 6,832 | 82% |
| Price | $4.35M | $2.05M | 96% |
| Price per square foot | $1,141 | $1,126 | 54% |
| Built year | 2025 | 1952 | 97% |
| HOA | |||
| Days on market | 56 | 138 | 7% |

