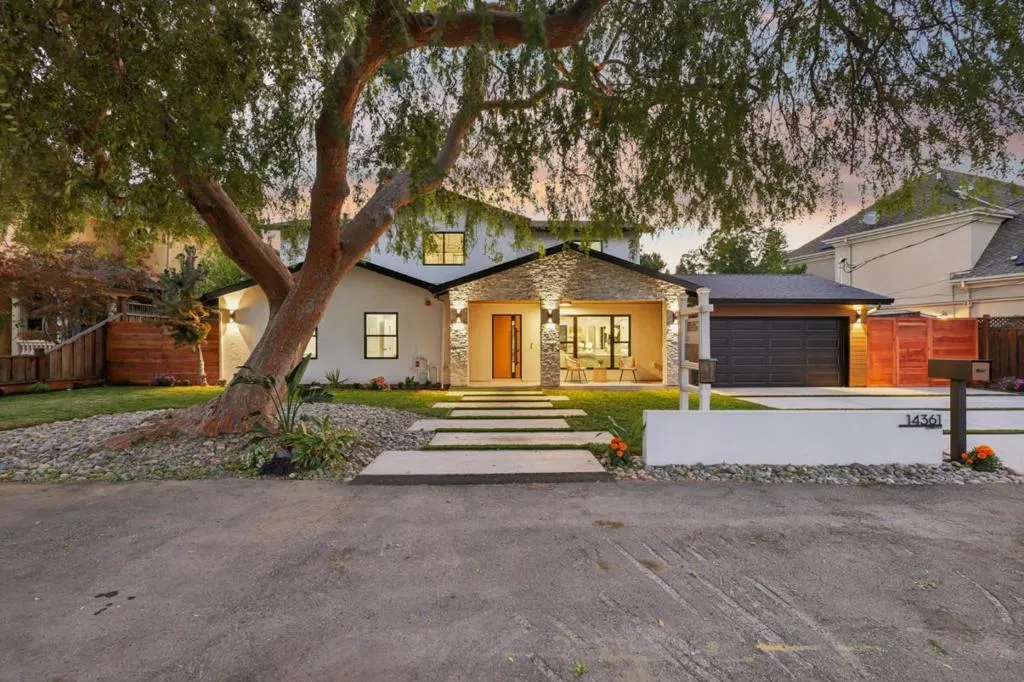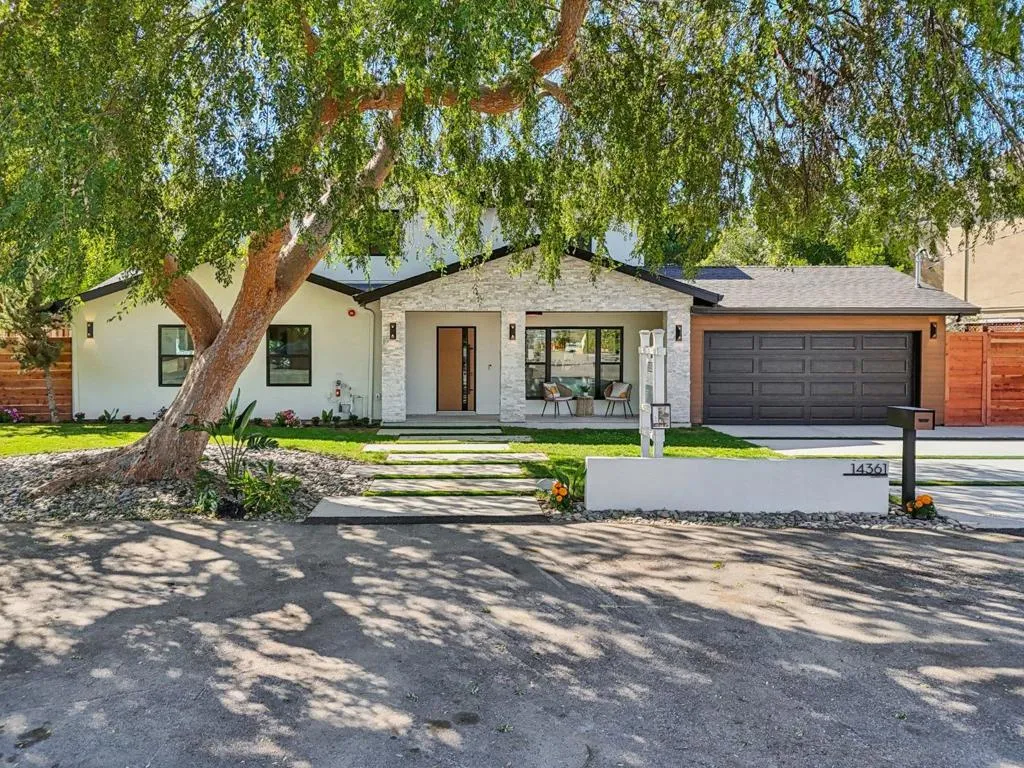14361 Lenray Lane, San Jose, California 95124, San Jose, - bed, bath

About this home
East-facing and newly expanded, this stunning 5-bed, 4-bath home lives like a brand-new build with 3,169 SqFt plus a permitted 742 SqFt workshop, totaling 3,911 SqFt on a 10,998 SqFt lot. Soaring vaulted ceilings, skylights, recessed lighting, and wide-plank 5/8" x 10.25" engineered wood floors create a bright, airy, and inviting feel throughout. Charge any EV with the Tesla Universal Charger. Main level features open-concept living with fireplace, dining, chefs kitchen with pantry, extra storage, custom cabinetry, statement lighting, sleek porcelain counters, and high-end Miele appliances. 3 bedrooms and 2 baths include a private en suite with vaulted ceiling, spa bath, smart toilet, and direct yard access. Upstairs has two en suites, including a luxe primary retreat with custom walk-in closet, built-ins, oversized spa bath with soaking tub, dual vanity, and walk-in shower. Outdoors offers lush lawn, large paver patio, mature landscaping, pickleball court, and versatile workshop with built-ins and TV for entertaining. RV/boat parking, 2-car garage, and ample driveway. Excellent schools: Sartorette Charter, Price Charter, Leigh High, plus Harker & Challenger. Rare chance to own a like-new home blending modern design, thoughtful upgrades, and versatile spaces in prime Cambrian!
Nearby schools
Price History
| Subject | Average Home | Neighbourhood Ranking (107 Listings) | |
|---|---|---|---|
| Beds | 5 | 3 | 93% |
| Baths | 4 | 2 | 92% |
| Square foot | 3,169 | 1,596 | 96% |
| Lot Size | 10,998 | 6,330 | 90% |
| Price | $3.69M | $2M | 99% |
| Price per square foot | $1,164 | $1,209 | 38% |
| Built year | 1949 | 9795980 | 3% |
| HOA | |||
| Days on market | 29 | 152 | 3% |

