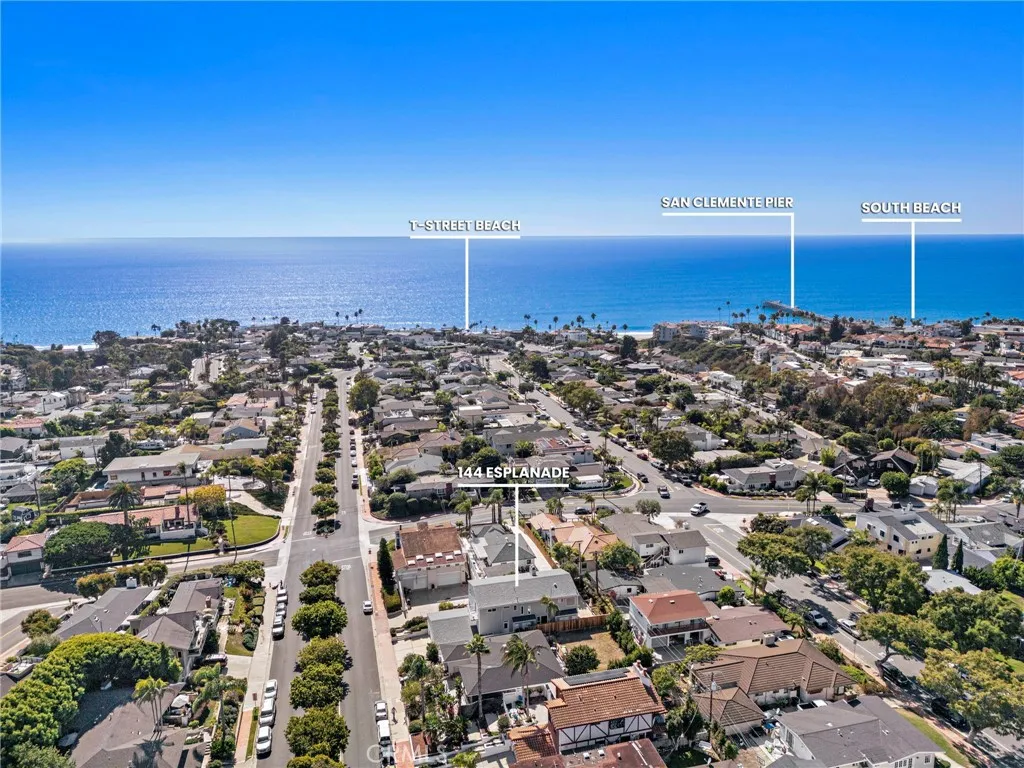144 Esplanade, San Clemente, California 92672, San Clemente, - bed, bath

About this home
Just a short distance from the shimmering Pacific Ocean, this home embodies the quintessential Southwest San Clemente lifestyle—a perfect balance of laid-back coastal charm and comfortable, everyday beachside living. Here, every day feels like a beachside retreat. Ride your golf cart to neighborhood gatherings or Avenida Del Mar’s boutique shops and restaurants. Walk or bike to the popular T Street and Lost Winds beach or surf world-renowned Trestles just minutes away. The home itself radiates warmth, offering the ambience of a welcoming embrace the moment you step inside. This custom residence, lovingly built and held by the original owner, captures the heart of a true San Clemente beach home. The entry opens into a sunlit living space, where soaring ceilings, picture windows, and a sliding glass door create a sunny sanctuary filled with ocean breezes. Wood floors carry throughout both levels, setting a timeless tone. The formal living room, anchored by a dual-sided fireplace shared with the family room, invites gatherings both large and small. Across from the living room, the formal dining room offers an elegant space for entertaining. Toward the back of the home, the kitchen, breakfast nook, and family room flow together seamlessly, creating the perfect hub for everyday living. A main floor bedroom and bathroom add flexibility for guests or multigenerational living. For added convenience, there are laundry facilities on both the first and second floor. Ascending the stairs, you’re welcomed by an airy landing with built-in bookshelves and a seating area where the OCEAN VIEW creates a perfect setting for reading or relaxing. The OCEAN VIEW PRIMARY SUITE is a retreat of its own, generous in scale with a fireplace and sliding doors that open to an ocean-view deck. The ensuite bathroom features dual sinks, tiled flooring and counters, a soaking tub, a walk-in shower, and an exceptionally spacious walk-in closet. Two additional sunlit GUEST BEDROOMS, EACH WITH OCEAN VIEWS, share a hall bath. Additional highlights include a three-car garage with soaring ceilings—ideal for a car lift—plus driveway parking. Practical enhancements such as a durable metal shingle roof, steel framing, vinyl shingle siding, dual-pane windows and sliders, and dual hot water heaters ensure lasting quality.
Price History
| Subject | Average Home | Neighbourhood Ranking (133 Listings) | |
|---|---|---|---|
| Beds | 4 | 3 | 55% |
| Baths | 3 | 3 | 50% |
| Square foot | 3,049 | 2,182 | 80% |
| Lot Size | 6,000 | 6,245 | 46% |
| Price | $3.4M | $1.91M | 81% |
| Price per square foot | $1,115 | $994.5 | 64% |
| Built year | 1998 | 9880988 | 87% |
| HOA | |||
| Days on market | 28 | 174 | 1% |

