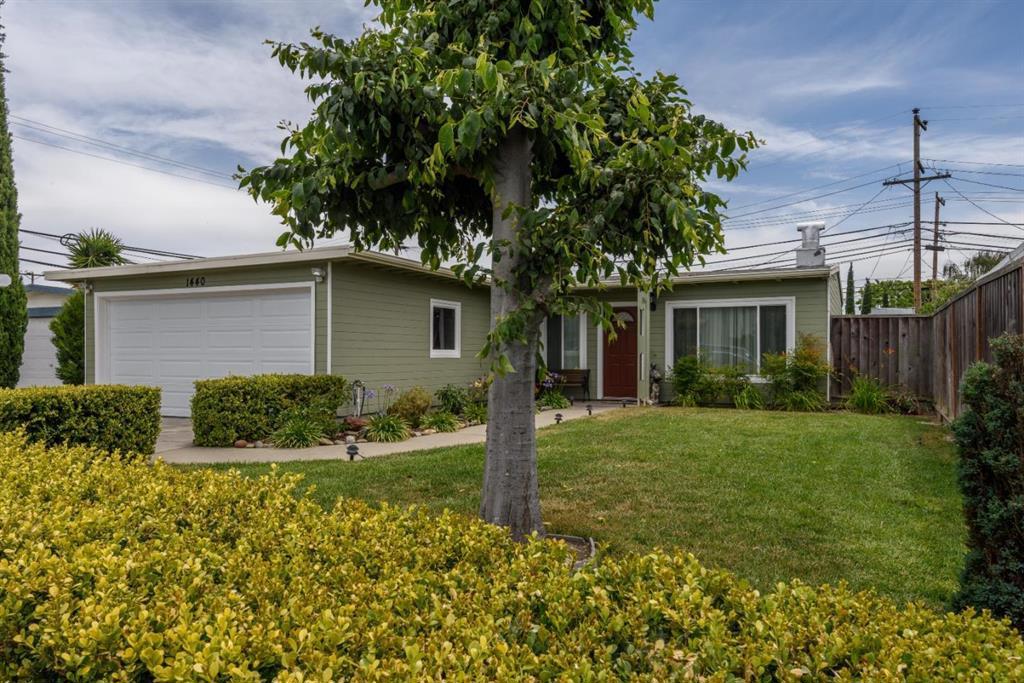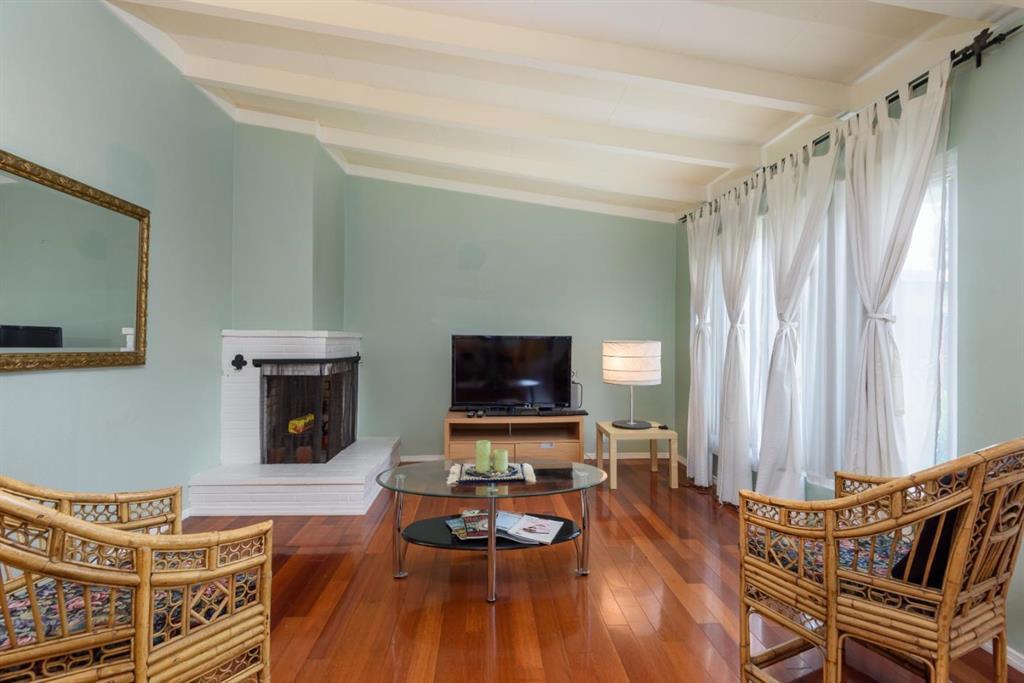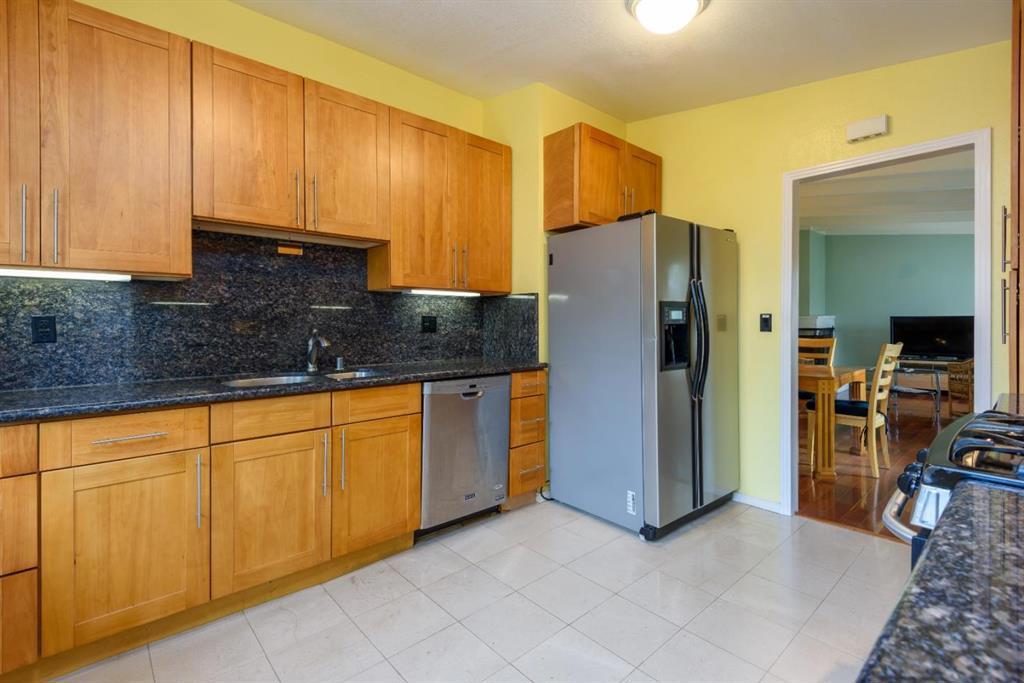1440 Lodi Avenue, California, San Mateo, - bed, bath

ACTIVE$1,450,000
1440 Lodi Avenue, California
3Beds
2Baths
1,040Sqft
5,600Lot
Year Built
1954
Close
-
List price
$1.45M
Original List price
$1.45M
Price/Sqft
-
HOA
-
Days on market
-
Sold On
-
MLS number
ML81889480
Home ConditionFair
Features
View-
About this home
Wonderful 3 bed 2 bath starting home, move-in ready condition, stainless steel appliances in the kitchen. Garage is paved and finished as a family room and can be converted back easily. Large flat backyard, plus more bonus backyard space behind the fence for more vegetable garden!
Nearby schools
4/10
Parkside Elementary School
Public,•K-5•0.2mi
2/10
Horrall Elementary School
Public,•K-5•0.5mi
7/10
Bayside S.T.E.M. Academy
Public,•6-8•0.5mi
8/10
Aragon High School
Public,•9-12•1.7mi
7/10
San Mateo High School
Public,•9-12•2.0mi
Price History
Date
Event
Price
04/30/22
Listing
$1,450,000
Neighborhood Comparison
| Subject | Average Home | Neighbourhood Ranking (30 Listings) | |
|---|---|---|---|
| Beds | 3 | 3 | 50% |
| Baths | 2 | 2 | 50% |
| Square foot | 1,040 | 1,490 | 23% |
| Lot Size | 5,600 | 5,550 | 61% |
| Price | $1.45M | $1.52M | 42% |
| Price per square foot | $1,394 | $1,100 | 94% |
| Built year | 1954 | 1948 | 90% |
| HOA | |||
| Days on market | 1285 | 152 | 97% |
Condition Rating
Fair
Built in 1954, this home is described as 'move-in ready' with updated stainless steel kitchen appliances, indicating some recent improvements. However, the bathroom shown features dated tiling and fixtures, suggesting a renovation that is likely 15-30 years old, or that it's largely original with minor upkeep. While functional and well-maintained, the property shows signs of its age and could benefit from minor cosmetic updates, particularly in the bathroom, to align with current styles.
Pros & Cons
Pros
Move-in Ready: The property is in move-in ready condition, offering immediate occupancy and reducing initial buyer expenses.
Desirable Location: Situated in San Mateo, a highly sought-after Bay Area city known for its amenities and community.
Expansive Backyard: Features a large, flat backyard with additional bonus space, ideal for gardening, recreation, and outdoor living.
Flexible Living Space: The garage has been thoughtfully converted into a finished family room, providing versatile additional living area.
Updated Kitchen Features: The kitchen is equipped with modern stainless steel appliances, enhancing its functionality and appeal.
Cons
Prolonged Market Duration: The property has been on the market for over two years, which may indicate challenges with pricing or buyer perception.
Compact Interior Space: With 1040 sqft, the interior living area is relatively modest for a 3-bedroom, 2-bathroom home in this market.
Converted Garage (No Dedicated Parking): While offering flexible living space, the garage conversion means a lack of dedicated covered parking or traditional storage.

