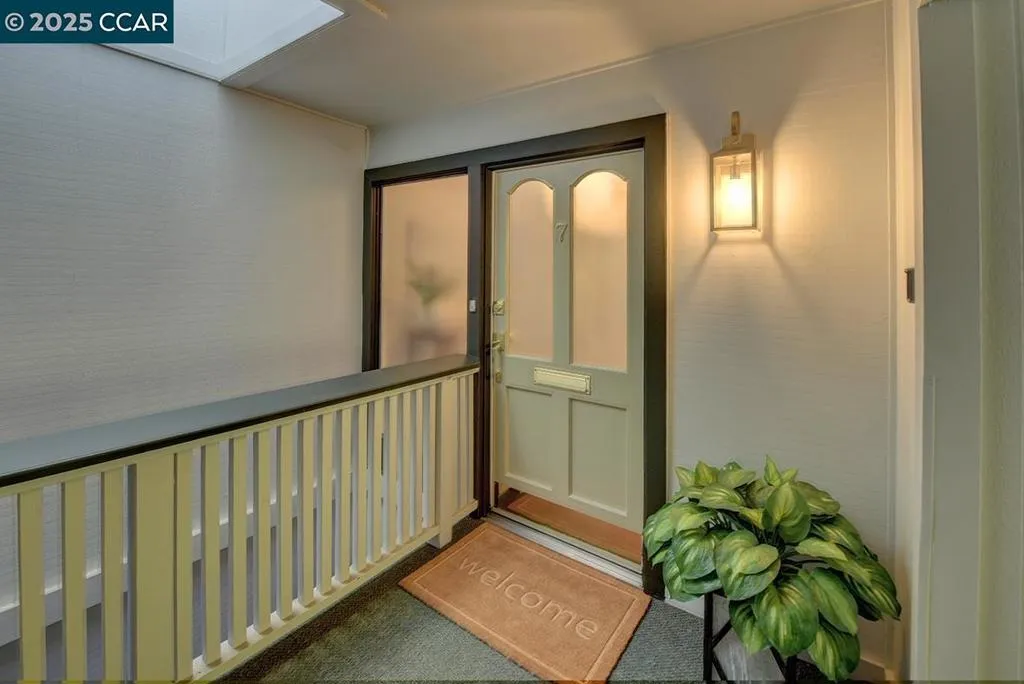1441 Oakmont Dr 7, Walnut Creek, California 94595, Walnut Creek, - bed, bath

ACTIVE$398,000
1441 Oakmont Dr 7, Walnut Creek, California 94595
2Beds
1Bath
1,054Sqft
Lot
Year Built
1965
Close
-
List price
$398K
Original List price
$398K
Price/Sqft
-
HOA
$1,383
Days on market
-
Sold On
-
MLS number
41116444
Home ConditionFair
Features
Good View:
Deck
View-
About this home
Must see Sequoia Wrap model with the best of both worlds, an enclosure that adds approximately 200sf of additional living space, and a large private deck to enjoy the lovely Rossmoor views/weather. You will love the feel of this upper end-unit. Tons of upgrades including some dual pane windows, enclosure, laundry, crown moldings, new carpet, hardware upgrades, and so much more. Kitchen has slab granite counters and tile backsplash. Extra windows in kitchen and bathroom. The remodeled bathroom has a stall shower and lots of added cabinetry for storage. This is a special home that you'll want to see!!!
Nearby schools
10/10
Burton Valley Elementary School
Public,•K-5•0.9mi
7/10
Parkmead Elementary School
Public,•K-5•1.2mi
7/10
Murwood Elementary School
Public,•K-5•2.1mi
9/10
Rancho Romero Elementary School
Public,•K-5•3.7mi
8/10
Tice Creek
Public,•K-8•1.4mi
9/10
M. H. Stanley Middle School
Public,•6-8•2.0mi
7/10
Walnut Creek Intermediate School
Public,•6-8•2.9mi
8/10
Stone Valley Middle School
Public,•6-8•3.5mi
9/10
Las Lomas High School
Public,•9-12•1.8mi
10/10
Acalanes High School
Public,•9-12•2.4mi
10/10
Campolindo High School
Public,•9-12•2.4mi
10/10
San Ramon Valley High School
Public,•9-12•5.2mi
Price History
Date
Event
Price
11/01/25
Listing
$398,000
Neighborhood Comparison
| Subject | Average Home | Neighbourhood Ranking (221 Listings) | |
|---|---|---|---|
| Beds | 2 | 2 | 50% |
| Baths | 1 | 2 | 36% |
| Square foot | 1,054 | 1,157 | 35% |
| Lot Size | 0 | 0 | |
| Price | $398K | $545K | 27% |
| Price per square foot | $378 | $470.5 | 27% |
| Built year | 1965 | 9845985 | 32% |
| HOA | $1,383 | $1,335 | 55% |
| Days on market | 5 | 165 | 0% |
Condition Rating
Fair
Built in 1965, this property has been well-maintained and features several updates, including new carpet, crown moldings, and some dual-pane windows. The kitchen boasts slab granite counters and a tile backsplash, and the bathroom has been remodeled with a stall shower and added cabinetry. However, the kitchen's wood cabinets and white appliances appear dated in style, and the bathroom's vanity and gold-toned fixtures also suggest an older renovation. While move-in ready, the property shows signs of being aged with functional but outdated major components in the kitchen and bathroom, indicating it would benefit from minor cosmetic updates to align with current trends.
Pros & Cons
Pros
Extensive Interior Upgrades: The property boasts numerous recent upgrades including dual-pane windows, crown moldings, new carpet, and hardware, enhancing its modern appeal and condition.
Expanded Living Area: The 'Sequoia Wrap' model features an enclosure adding approximately 200 sqft of additional living space, increasing functionality and perceived size.
Modernized Kitchen & Bath: The kitchen features slab granite counters and tile backsplash, while the bathroom is remodeled with a stall shower and ample storage, offering contemporary finishes.
Desirable Rossmoor Community: Located within the highly sought-after Rossmoor active adult community, offering a specific lifestyle and amenities.
Private Outdoor Deck with Views: A large private deck provides valuable outdoor living space and an opportunity to enjoy the local views and weather.
Cons
Substantially High Association Fee: The monthly association fee of $1383.0 is considerably high, which could significantly impact affordability and buyer interest.
Age of Structure: Built in 1965, the underlying structure and common elements of the building are older, potentially leading to higher maintenance costs or assessments in the future.
Age-Restricted Community: As part of the Rossmoor community, the property is subject to age restrictions, narrowing the potential buyer demographic.

