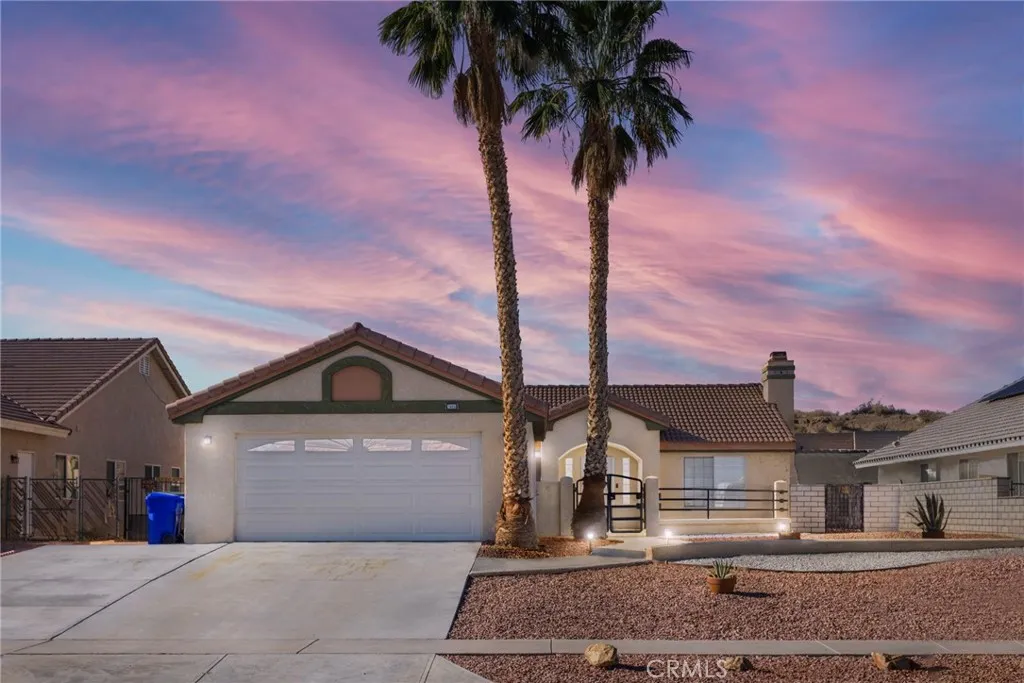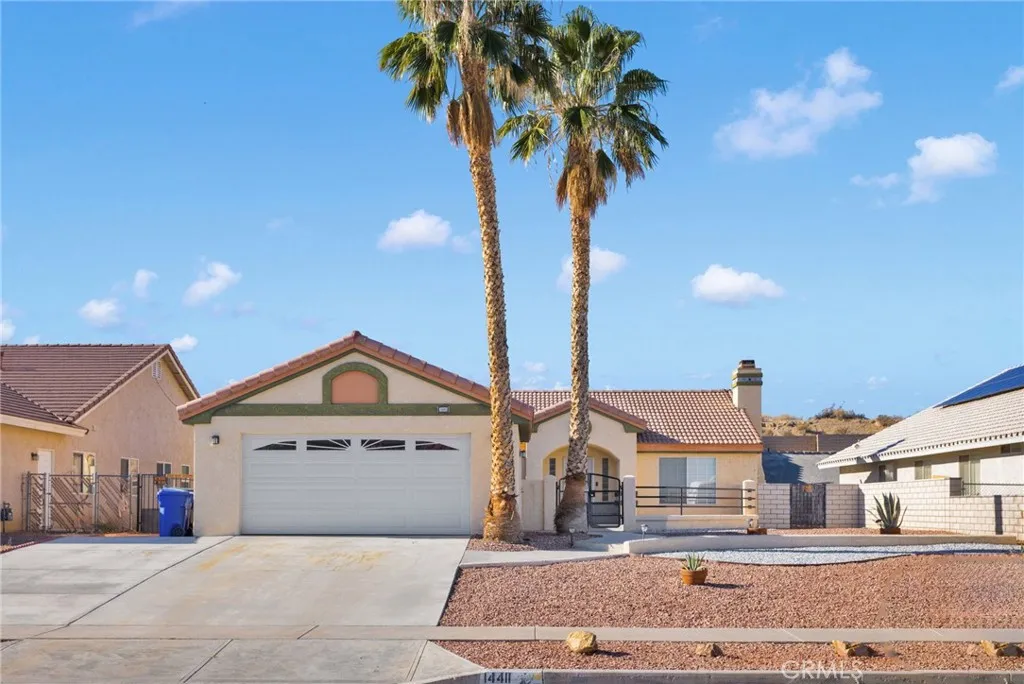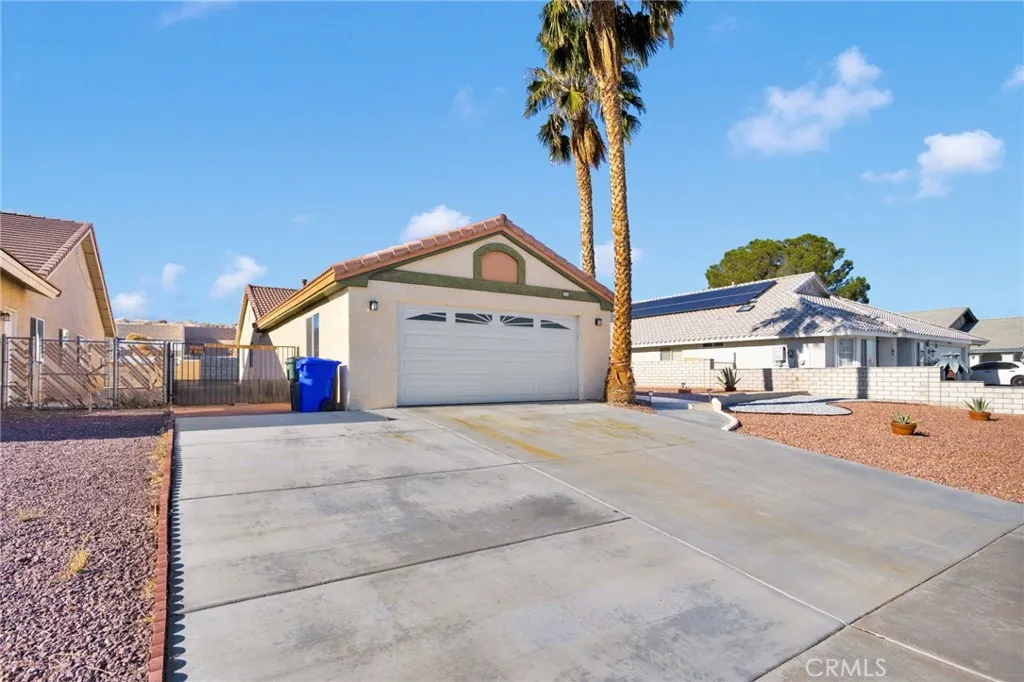14411 Schooner, Helendale, California 92342, Helendale, - bed, bath

About this home
Charming and Upgraded Home with PAID SOLAR and Flexible Floor Plan Welcome to this beautifully maintained 3–4 bedroom home offering a perfect blend of comfort, character, and modern upgrades. Step inside to find real wood flooring in the living room, entry, and kitchen, complemented by a mix of carpet, tile, and laminate throughout the rest of the home. The spacious living room features a decorative gas or wood-burning fireplace, custom built-ins, and plenty of natural light. The upgraded kitchen boasts granite countertops, a stylish glass tile backsplash, stainless steel appliances, and a breakfast bar that seats three—ideal for casual dining. Elegant wainscoting adds charm to the kitchen, while the included refrigerator makes this space move-in ready. The home offers a dedicated laundry room with extra storage, plus a versatile bonus room that can serve as a gym, office, or fourth bedroom, complete with access to both the garage and front porch. The washer and dryer are also included. Enjoy peace of mind with thoughtful upgrades such as newer window coverings (installed in 2023), reflective window tinting, a Ring doorbell, and a Moen smart water monitoring and leak protection system. Bathroom one features an upgraded tiled shower and tile flooring. Step outside to your backyard retreat featuring low-maintenance artificial grass, a covered patio, and a cozy fire pit, everything is dry scaped!!—perfect for entertaining or relaxing outdoors. The home also includes 15 paid solar panels (installed in 2023, Enphase system) for energy efficiency and long-term savings. This home truly has it all—style, practicality, and sustainability—ready for its next owner to move right in and enjoy.
Nearby schools
Price History
| Subject | Average Home | Neighbourhood Ranking (90 Listings) | |
|---|---|---|---|
| Beds | 4 | 3 | 75% |
| Baths | 2 | 2 | 50% |
| Square foot | 1,669 | 1,872 | 33% |
| Lot Size | 8,255 | 8,250 | 51% |
| Price | $365K | $385K | 37% |
| Price per square foot | $219 | $206 | 66% |
| Built year | 1993 | 1990 | 60% |
| HOA | $235 | $224 | 11% |
| Days on market | 9 | 201 | 1% |

