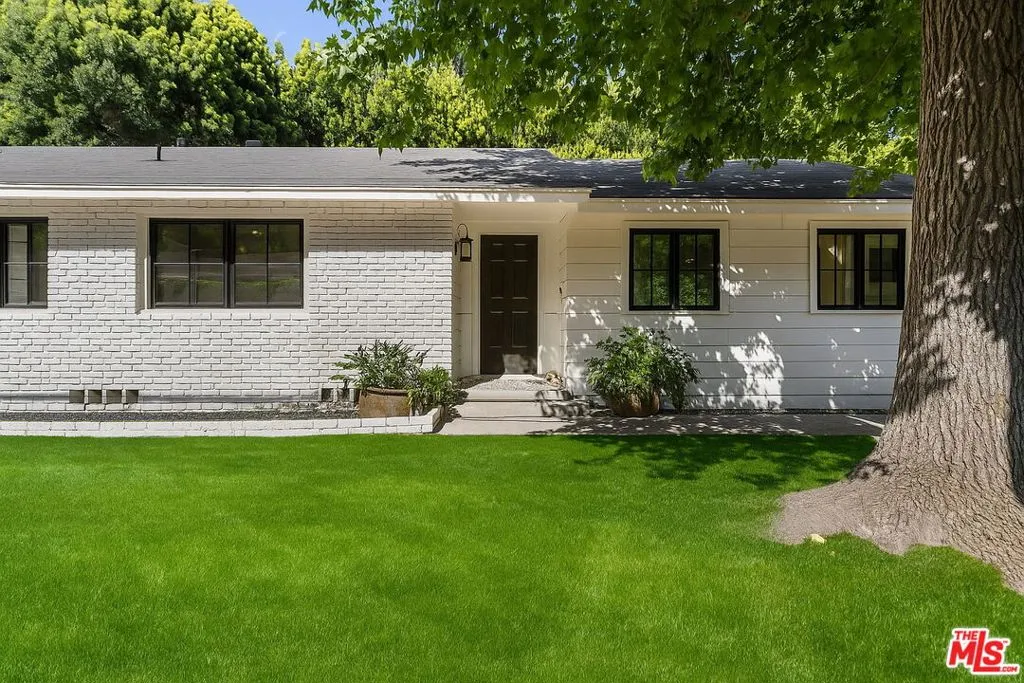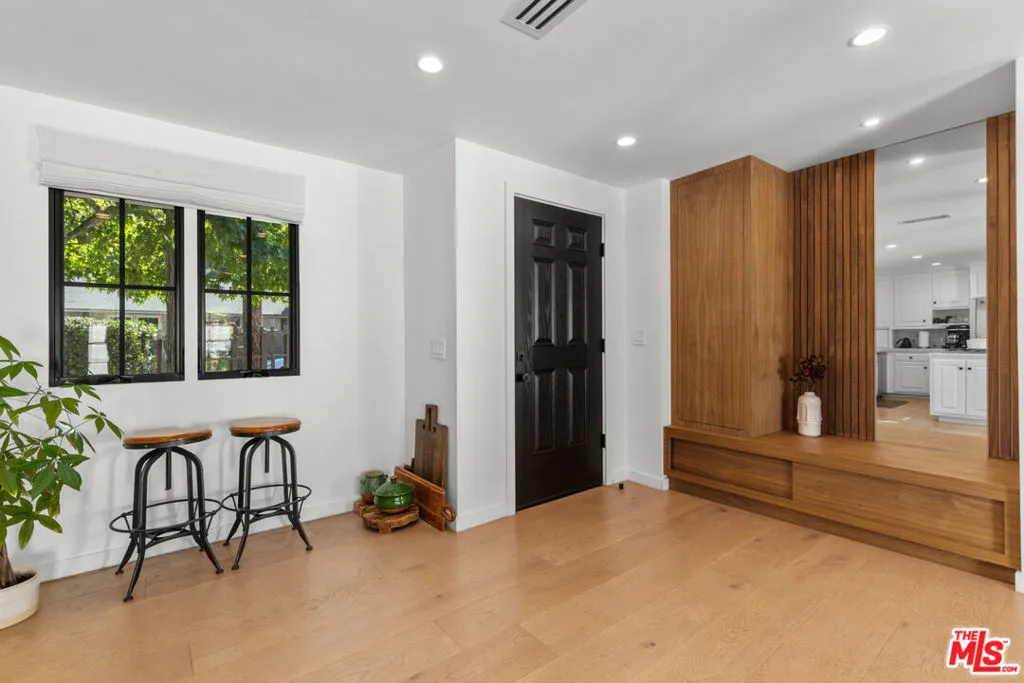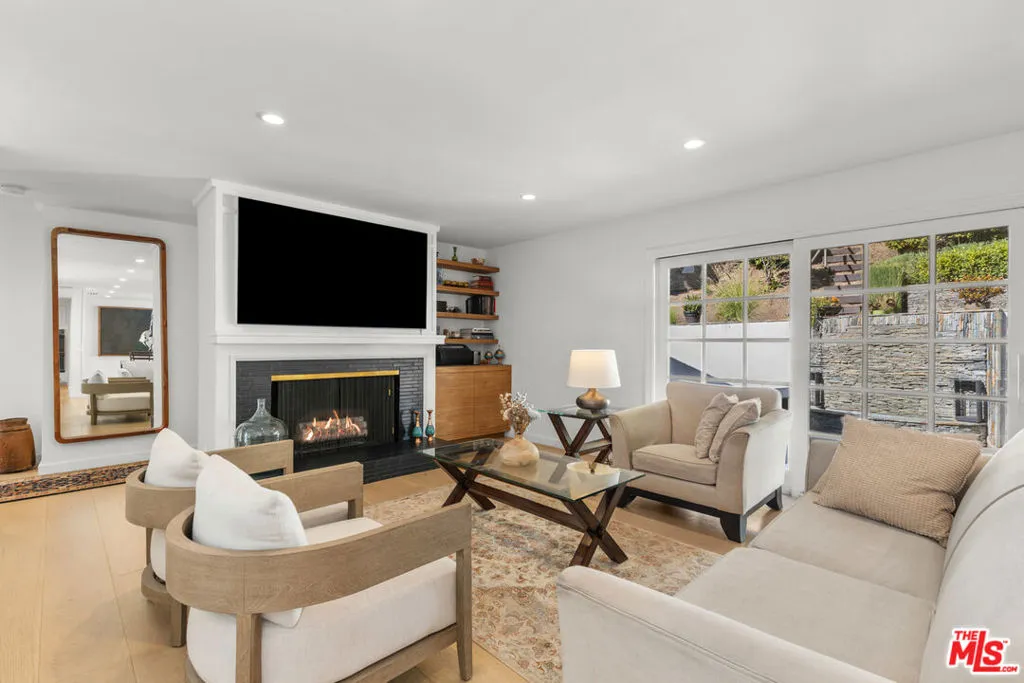1450 N Bundy Drive, Los Angeles, California 90049, Los Angeles, - bed, bath

About this home
Tucked away in the prestigious Brentwood Loop just north of Sunset Blvd, this thoughtfully updated 3-bedroom, 2.5-bathroom single-story home blends timeless style with modern upgrades and future potential. Just minutes from the highly rated Kenter Elementary School, the home offers privacy, convenience, and indoor-outdoor California living at its best. A bright, open floor plan welcomes you with brand-new white oak flooring, smooth walls and ceilings, and sliding French doors that open to a beautifully landscaped patio and expansive backyard. The kitchen features a center island and breakfast area, perfect for casual dining and entertaining. Major upgrades include: upgraded electrical with new main panel, LED lighting (interior/exterior on timers), and EV charger, upgraded plumbing throughout, and upgraded HVAC system with linear diffusers. The laundry has been relocated to garage to allow for new powder room. New interior doors, entry door, garage door, and most windows. Custom walnut walk-in closet with built-in shelving the primary suite. Foundation retrofitting to code. Enjoy a heated outdoor seating area with jacuzzi, tranquil water feature, new side gates, and a modern drip irrigation system. Whether move-in ready or a redevelopment opportunity (up to 3,673 SF above grade), this rare offering sits in one of West LA's most sought-after neighborhoods.
Nearby schools
Price History
| Subject | Average Home | Neighbourhood Ranking (140 Listings) | |
|---|---|---|---|
| Beds | 3 | 4 | 23% |
| Baths | 3 | 4 | 31% |
| Square foot | 1,698 | 3,463 | 5% |
| Lot Size | 10,994 | 12,833 | 45% |
| Price | $2.65M | $4.15M | 11% |
| Price per square foot | $1,560 | $1,314 | 73% |
| Built year | 1958 | 1960 | 44% |
| HOA | |||
| Days on market | 93 | 174 | 16% |

