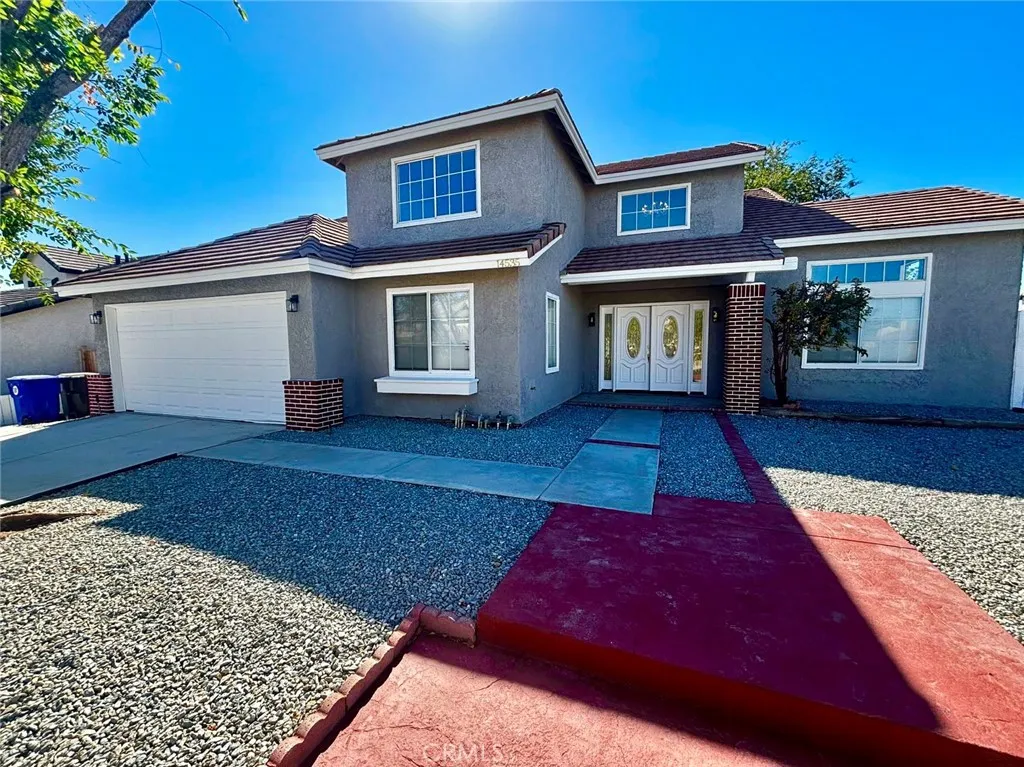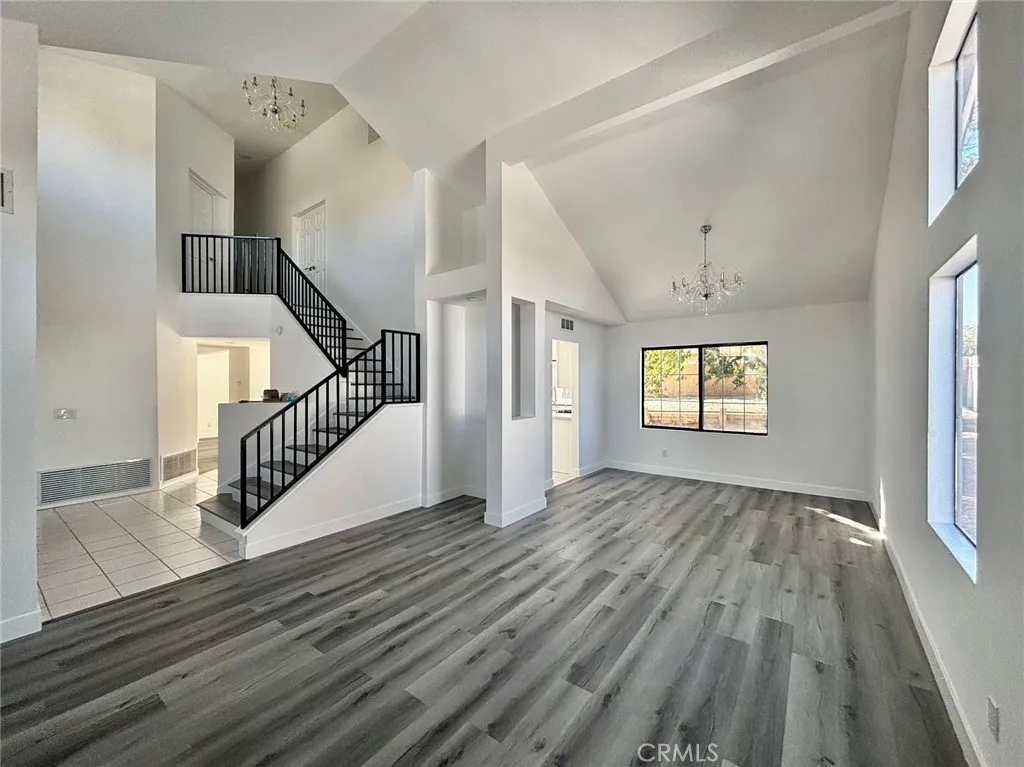14535 Owens River, Victorville, California 92392, Victorville, - bed, bath

About this home
This is A must-see house with a spacious layout. Upon entering, you will be welcomed by high ceilings that give the home an open and airy feel. The layout includes a formal dining area, a large living room, and an open kitchen with a cozy fireplace. The downstairs features a versatile den that can be used as a home office, as well as a bedroom with an adjacent bathroom. This makes it perfect for guests or in-law visits. The primary suite is upstairs and includes dual sinks, a soaking tub, and a walk-in closet. While public records show a total of three bedrooms, this property has been modified. The owner has added three additional bedrooms, making it ideal for a large family. An attached 2-car garage provides plenty of storage and convenient access. The home is in an established Victorville neighborhood with easy access to amenities and major roads
Price History
| Subject | Average Home | Neighbourhood Ranking (263 Listings) | |
|---|---|---|---|
| Beds | 3 | 4 | 39% |
| Baths | 3 | 2 | 55% |
| Square foot | 2,573 | 1,903 | 84% |
| Lot Size | 7,700 | 7,681 | 51% |
| Price | $460K | $450K | 57% |
| Price per square foot | $179 | $234.5 | 12% |
| Built year | 1989 | 9986000 | 24% |
| HOA | |||
| Days on market | 20 | 183 | 0% |

