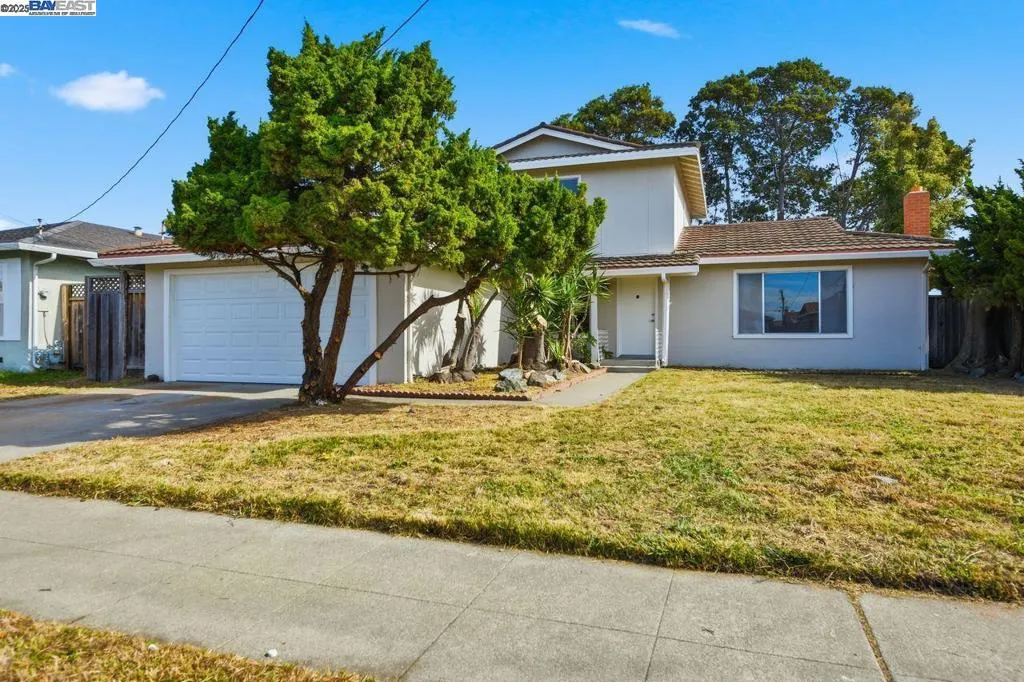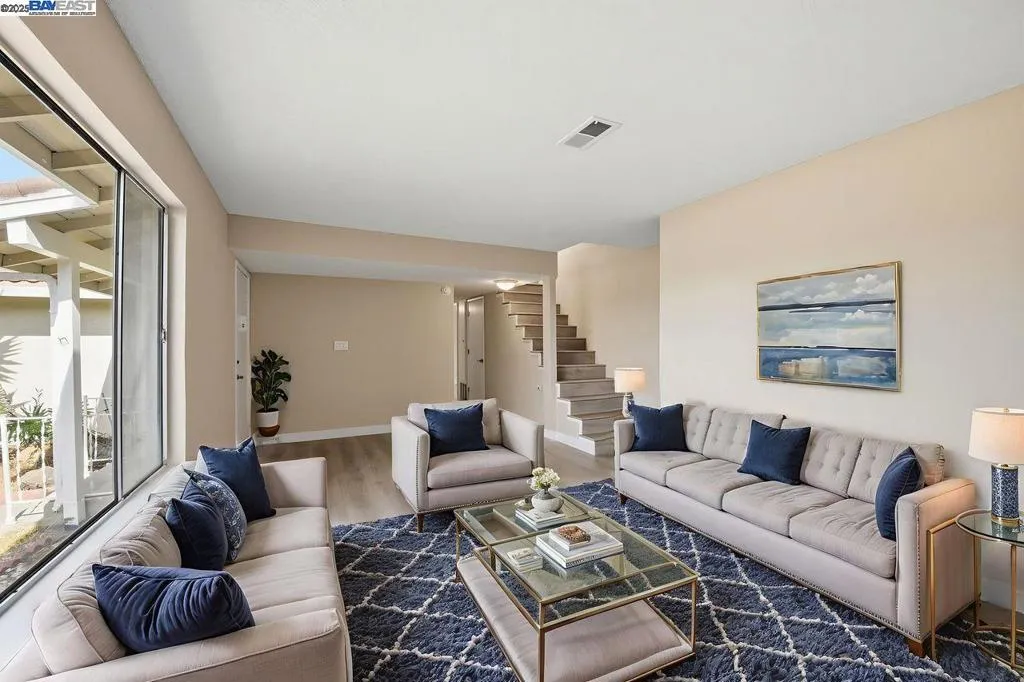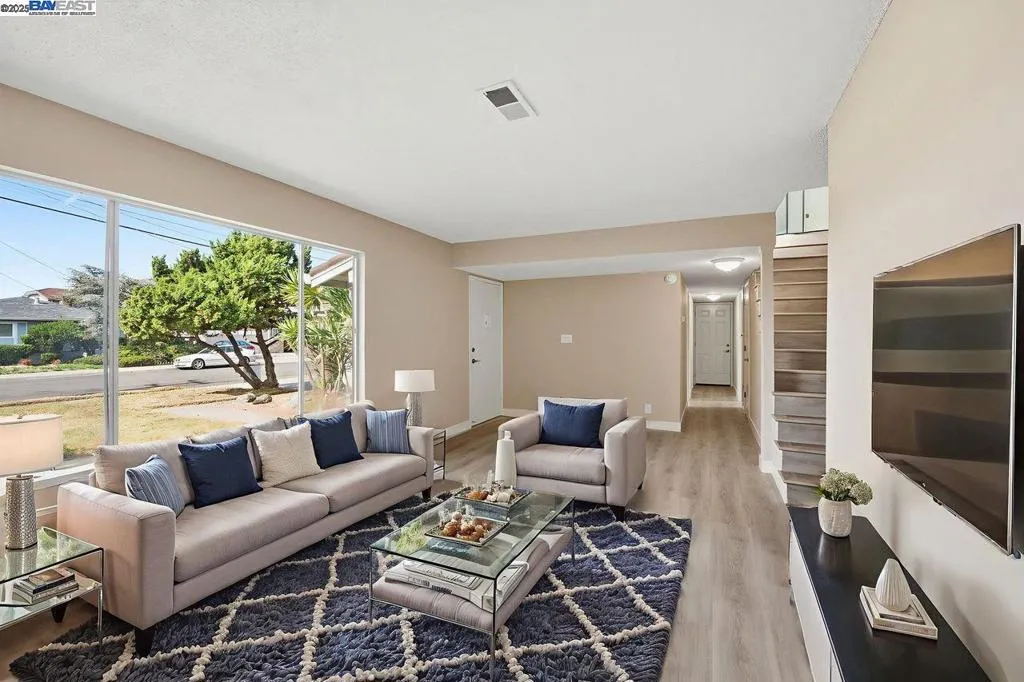14544 Tiburon Rd, San Leandro, California 94577, San Leandro, - bed, bath

About this home
Welcome home to this beautifully remodeled residence in a quiet, well-established neighborhood close to all conveniences. Step inside to find newly installed vinyl plank flooring throughout and a fully updated kitchen featuring quartz countertops, a deep stainless steel sink, and abundant cabinetry. The open dining area is perfect for gathering with friends and family, while natural light fills the inviting living room anchored by a cozy fireplace for cool evenings. An enclosed family room just off the kitchen provides additional space for relaxation or entertaining. Both bathrooms have been tastefully remodeled, and recessed lighting enhances the home’s warm, modern ambiance. Enjoy the backyard with mature fruit trees and a private spa—ideal for unwinding after a long day. Located minutes from shopping, bus stops, parks, hiking and biking trails, and a golf course, this commuter-friendly home offers convenience and comfort in one perfect package. Don’t wait—this is the home for you!
Nearby schools
Price History
| Subject | Average Home | Neighbourhood Ranking (115 Listings) | |
|---|---|---|---|
| Beds | 5 | 3 | 95% |
| Baths | 2 | 2 | 50% |
| Square foot | 1,584 | 1,481 | 58% |
| Lot Size | 5,400 | 5,670 | 44% |
| Price | $1.19M | $863K | 81% |
| Price per square foot | $750 | $591 | 87% |
| Built year | 1963 | 9710971 | 91% |
| HOA | |||
| Days on market | 10 | 143 | 1% |

