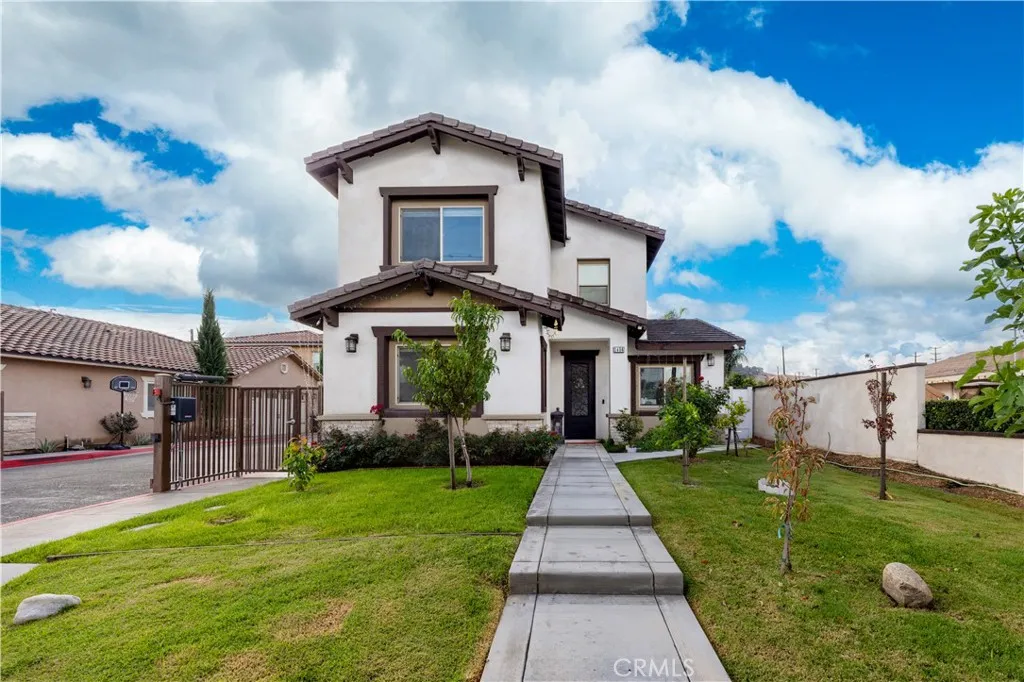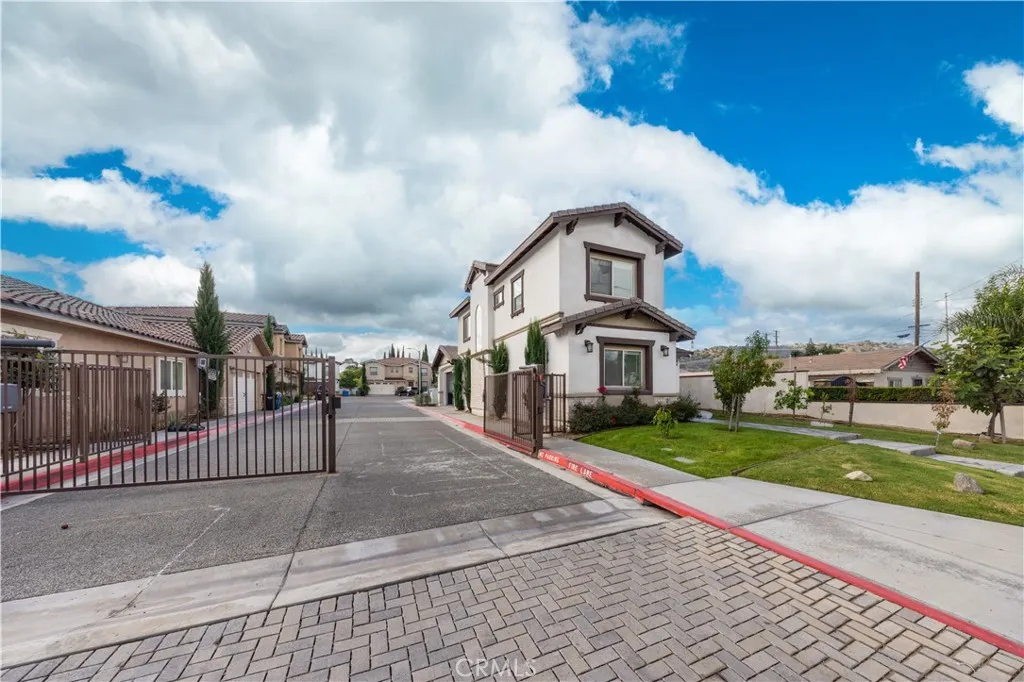1456 W 11th, Pomona, California 91766, Pomona, - bed, bath

About this home
Beautiful 2020 Modern Home in Pomona – 4 Bed, 3 Bath Welcome to this stunning 2020-built modern home located in a desirable Pomona neighborhood! This spacious 4-bedroom, 3-bathroom residence perfectly blends comfort, style, and functionality. Downstairs features a private bedroom and full bath, ideal for guests, in-laws, or a home office. The open-concept kitchen and living room create a warm and inviting atmosphere—perfect for family gatherings and entertaining. Upstairs, you’ll find three additional bedrooms, including a luxurious primary suite with a walk-in closet and a beautifully appointed ensuite bath. Enjoy modern finishes throughout, energy-efficient design, and plenty of natural light streaming through large windows. The backyard offers room for relaxation, gardening, or weekend barbecues. Conveniently located near schools, parks, shopping, and freeway access, this home offers the perfect balance of comfort and convenience. Don’t miss the opportunity to make this beautiful Pomona gem your new home!
Price History
| Subject | Average Home | Neighbourhood Ranking (96 Listings) | |
|---|---|---|---|
| Beds | 4 | 3 | 67% |
| Baths | 3 | 2 | 68% |
| Square foot | 2,219 | 1,383 | 91% |
| Lot Size | 39,204 | 7,062 | 98% |
| Price | $765K | $692K | 66% |
| Price per square foot | $345 | $496 | 3% |
| Built year | 2020 | 1960 | 98% |
| HOA | $199 | 0% | |
| Days on market | 19 | 176 | 1% |

