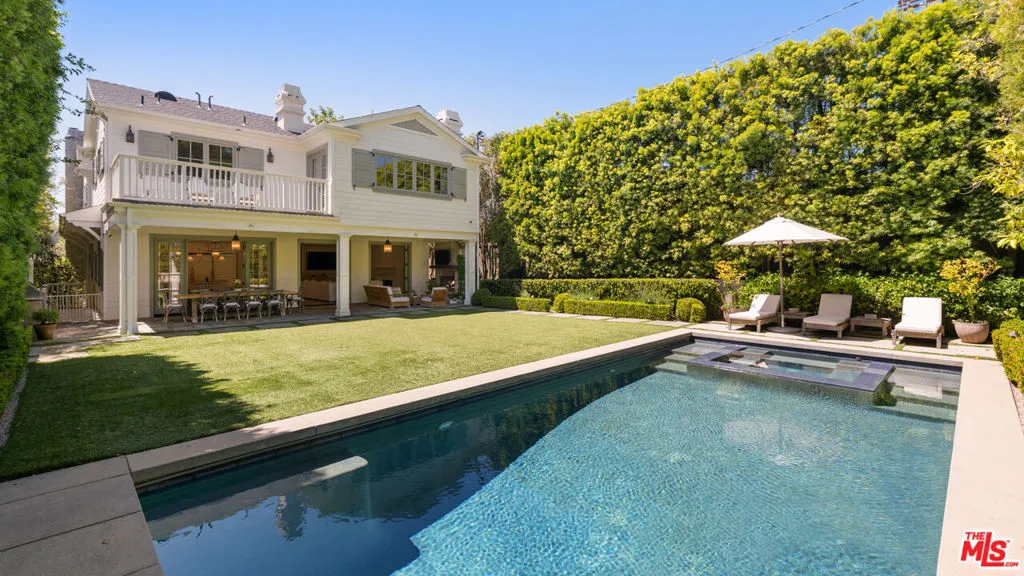146 N Carmelina Avenue, Los Angeles, California 90049, Los Angeles, - bed, bath

About this home
Set behind a gate on one of Brentwood's most coveted streets, this stunning 6-bedroom, 8-bathroom home blends timeless architecture with modern sophistication. Bathed in natural light, the interiors showcase exceptional craftsmanship, with custom millwork, wide-plank hardwood floors, and expansive windows framing views of the lush surroundings. The formal living room offers a serene gathering space with a stately marble fireplace, elegant coffered ceilings, and an adjacent office with a wet bar. The chef's kitchen is a true centerpiece, featuring dual islands, marble countertops, top-of-the-line appliances, and effortless flow into the open family room and out to the backyard. French doors throughout create seamless indoor-outdoor living, ideal for both relaxing and entertaining. Upstairs, you have four en-suite bedrooms, including the oversized primary with a balcony overlooking the yard. The primary bath features a separate shower and tub with two spacious walk-in closets. On the lower level, you'll find a private gym, home theater, temperature-controlled wine cellar, laundry, guest bedroom, and direct access from the garage into the house. The tranquil backyard is a private oasis with a sparkling pool, covered patio, and impeccably landscaped grounds framed by towering hedges. This extraordinary Brentwood residence offers refined living in a premier location where timeless design meets contemporary comfort. Just a short distance from the Brentwood Country Mart, the finest restaurants in Los Angeles, shopping, and much more!
Nearby schools
Price History
| Subject | Average Home | Neighbourhood Ranking (140 Listings) | |
|---|---|---|---|
| Beds | 6 | 4 | 84% |
| Baths | 8 | 4 | 91% |
| Square foot | 6,418 | 3,465 | 87% |
| Lot Size | 8,275 | 12,833 | 26% |
| Price | $10.5M | $4.17M | 89% |
| Price per square foot | $1,636 | $1,314 | 77% |
| Built year | 2010 | 1960 | 86% |
| HOA | |||
| Days on market | 40 | 174 | 4% |

