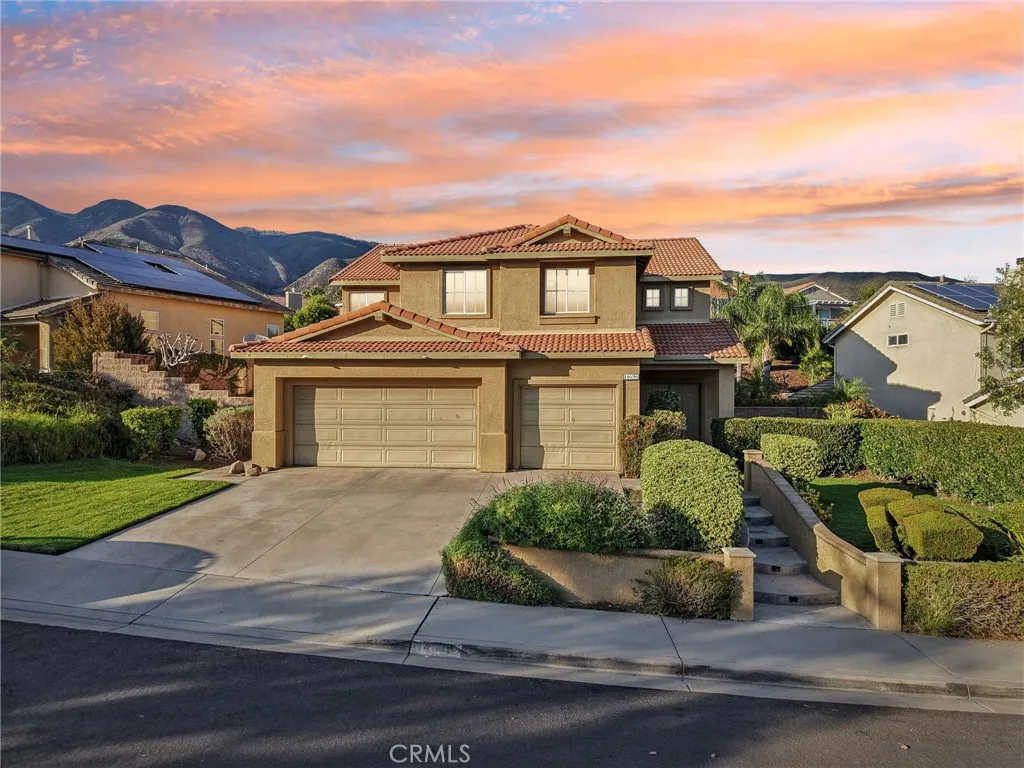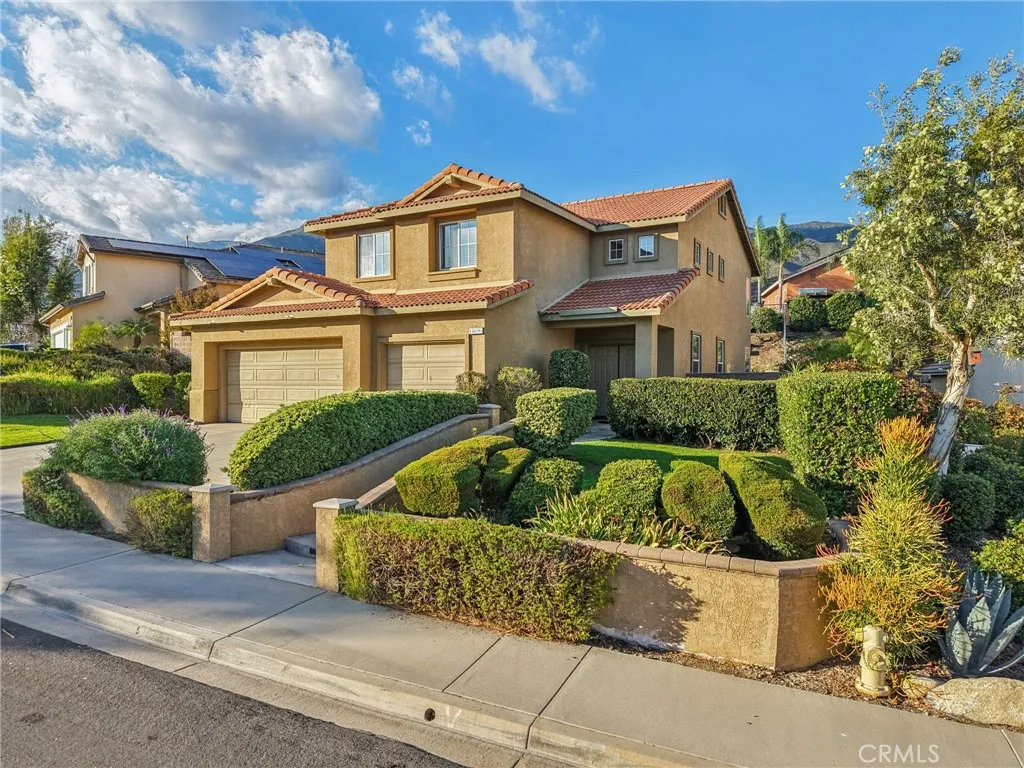14696 Alberta Lane, Fontana, California 92336, Fontana, - bed, bath

About this home
Located in Hunter's Ridge...Discover the perfect blend of elegance, warmth, and everyday comfort at this beautifully maintained Fontana home. From the moment you arrive, the curb appeal draws you in—lush landscaping, a welcoming entryway, and a sense that you’ve found something special. Step inside to bright, open living spaces filled with natural light, custom crown molding and thoughtful design. The expansive living room flows seamlessly into the dining area and kitchen, creating an inviting space for gathering, entertaining, or relaxing after a long day. The kitchen is the heart of the home—boasting modern cabinetry, natural slate flooring, sleek countertops, stainless-steel appliances, and generous prep space that inspires every home chef. Retreat to the spacious primary suite featuring a private en-suite bath and large walk-in closet, offering a peaceful escape at the end of the day. Additional bedrooms are well-sized with ample storage, ideal for family, guests, or a home office. Each room feels intentionally designed for comfort and connection. The loft has newly installed bamboo flooring that is both durable and attractive. Step outdoors to your own private sanctuary. The backyard is perfect for barbecues, outdoor dining, or quiet mornings with coffee. Whether you envision a play space, a garden, or a tranquil retreat, this yard offers endless potential. Located in one of Fontana’s most desirable neighborhoods, you’ll enjoy the convenience of nearby parks, award-winning schools, shopping, and dining—all while having easy freeway access for commuters. It’s the ideal combination of style, function, and location. Homes like this don’t come along often—and once they do, they don’t stay hidden for long. Take advantage of the Coming Soon period to reach out, ask questions. Be first in line...Your next chapter begins here — where comfort meets opportunity.
Nearby schools
Price History
| Subject | Average Home | Neighbourhood Ranking (293 Listings) | |
|---|---|---|---|
| Beds | 4 | 4 | 50% |
| Baths | 3 | 3 | 50% |
| Square foot | 2,589 | 2,055 | 73% |
| Lot Size | 8,125 | 5,800 | 85% |
| Price | $835K | $728K | 82% |
| Price per square foot | $323 | $348.5 | 38% |
| Built year | 1999 | 10021002 | 36% |
| HOA | |||
| Days on market | 19 | 168 | 1% |

