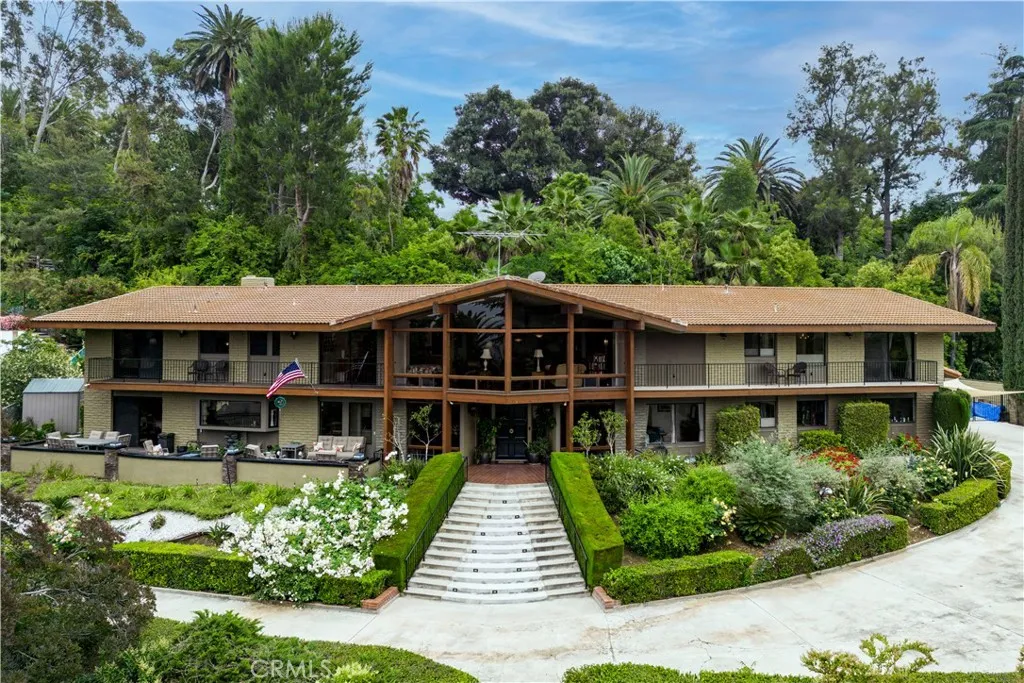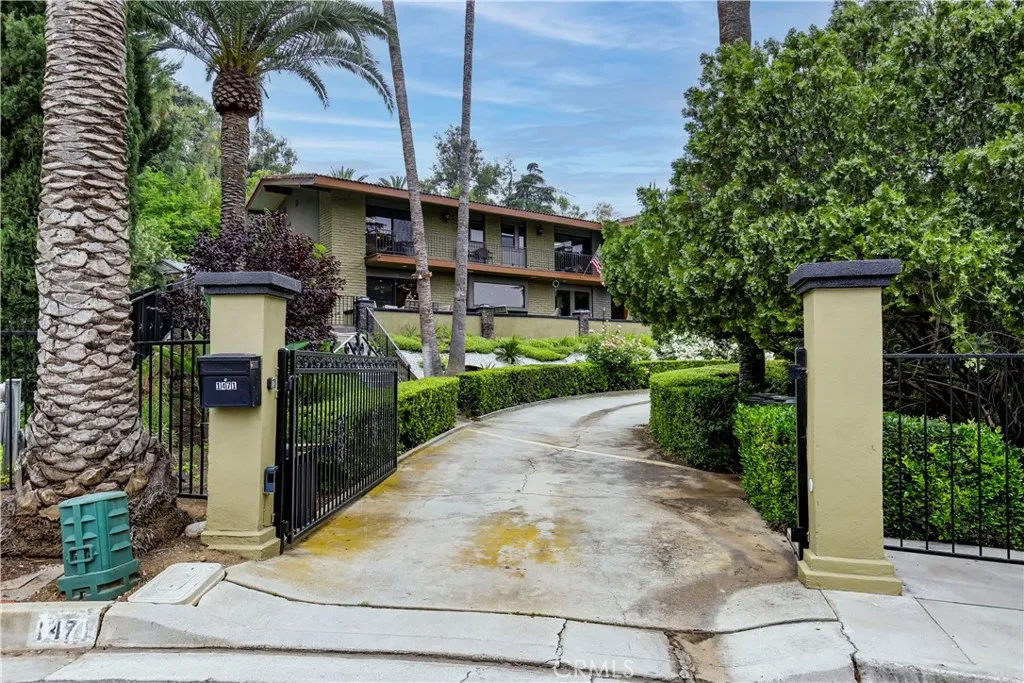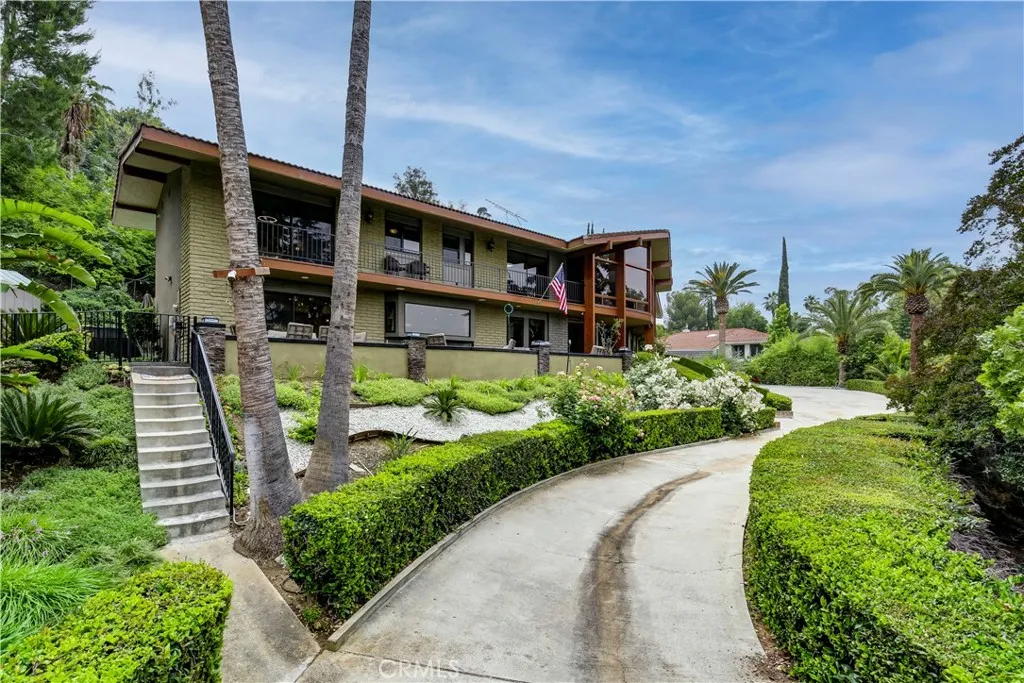1471 Rosehill, Redlands, California 92373, Redlands, - bed, bath

About this home
Valley and Mountain Views with this updated Mid Century Modern Ranch Style home. Perched atop the old Canyon Crest Park (now Smiley Heights) nestled among mother natures aged greenery. Whether you were looking for a tranquil retreat or an elegant place for friends and family to gather, this home offers it all. Front of home has a full size patio overlooking the fantastic view and located just off the kitchen and set up with gas fire pit for those alfresco meals. After walking up the grand entry to the front door you enter an extra large glassed in entry and stairway to the second floor. To the left is a remodeled Kitchen, Dining Room and Family/Living room. Kitchen is adorned with Quartzite counters, two dishwashers, Miele induction stove, warming drawer, Viking double oven, crushed ice machine, 15k watt gas burner/wok stove top, built in Refrigerator, Freezer, two Blanco sinks, pot filler and instant hot water. All set up with two islands, Custom Cabinets and a large Pantry with another Refrigerator. Another feature is the extra large window overlooking The Valley and Mountains. There is an Adjoining Dining Room large enough for 20 guests with wood burning fireplace. Outside the Kitchen is another dining area with its own views and fire pit. Also located on the 1st floor is Guest Quarters with its own bathroom, a mud room with sink, a children's play room/game room and storage room. The Play room could be an additional bedroom. Assending the Grand Stairway you enter a very large second Family Room with high beamed ceilings. A wall of glass overlooks the Valley, Lights and Mountains. Off to the side is and exercise area with wet bar. Up stairs there are two bedroom (that could be three) and two Primary Suites, one on each end of the home. One Primary has a tub, 3 headed shower, heated floors, heated towel rack, extra large closet and its own laundry room. An additional Laundry Room is located in the main hall way. Also close to the Suite is a large office (That could be a bedroom or two) with its own back staircase to the rear yard. The rear yard and patio has an oversized pool (17' X 47" foot) and Jacuzzi/hot tub, mature landscapeing and plenty of space for those fantastic parties. There is lots of space for Guest parking and four car garages (with 220V electric), extra deep with epoxy floors and finish walls/ceilings and pull down access to attic.
Price History
| Subject | Average Home | Neighbourhood Ranking (137 Listings) | |
|---|---|---|---|
| Beds | 6 | 4 | 96% |
| Baths | 6 | 3 | 97% |
| Square foot | 6,142 | 2,155 | 98% |
| Lot Size | 26,167 | 12,000 | 83% |
| Price | $2.35M | $838K | 99% |
| Price per square foot | $382 | $388 | 46% |
| Built year | 1967 | 9810982 | 60% |
| HOA | |||
| Days on market | 237 | 162 | 86% |

