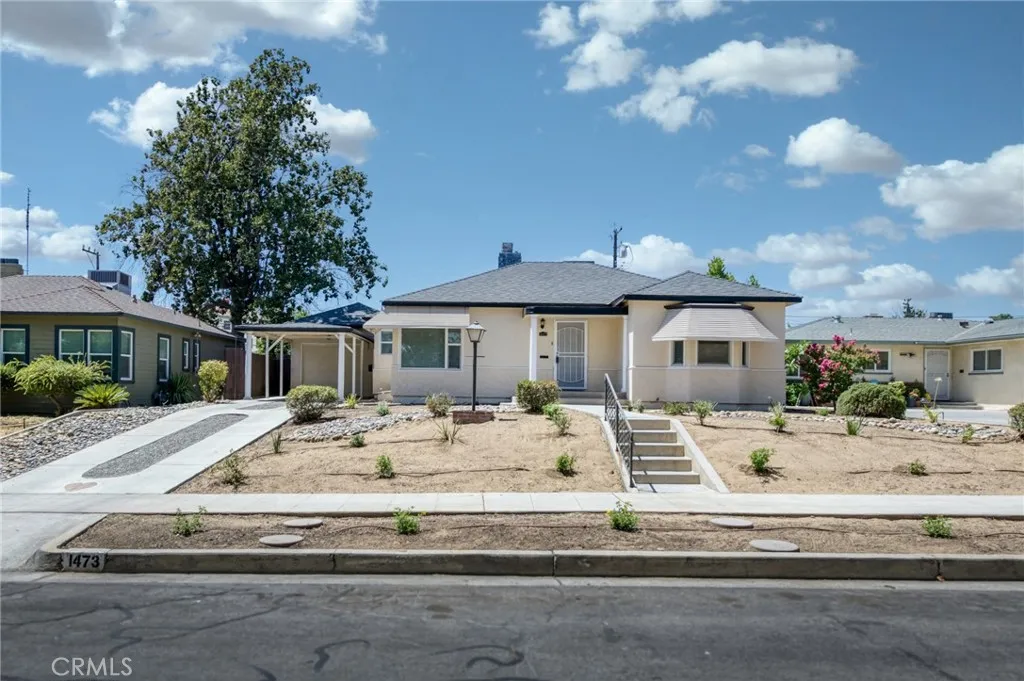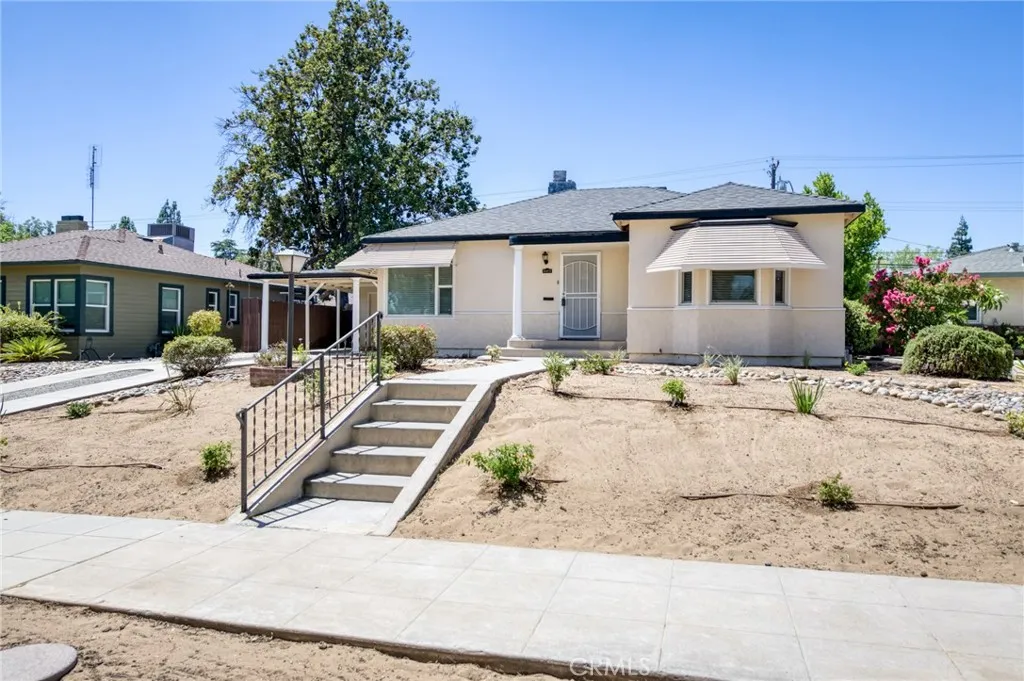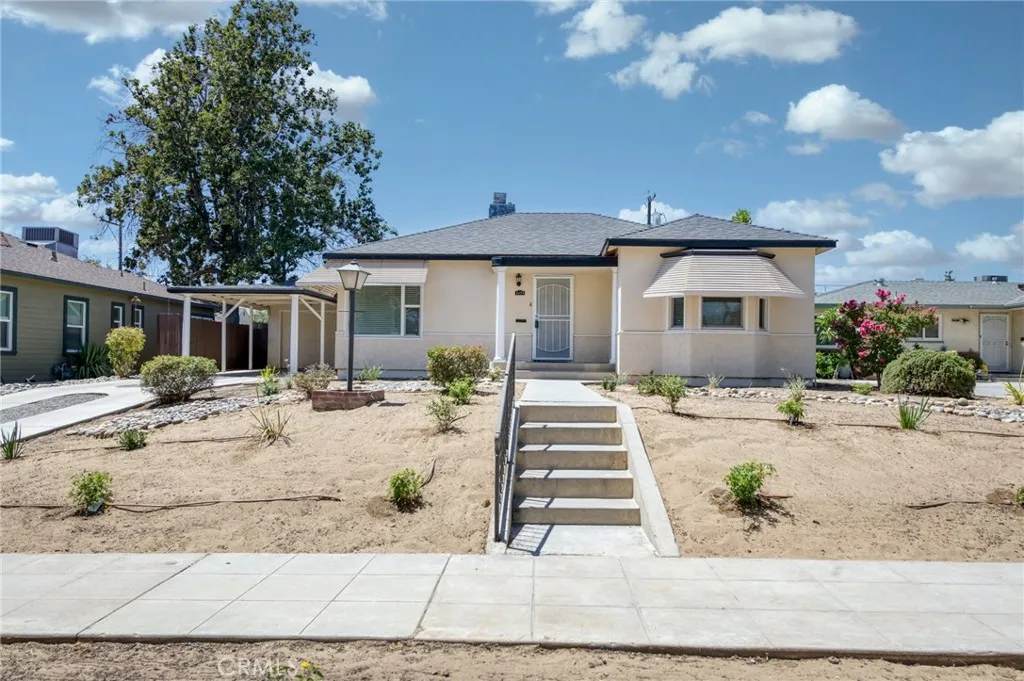1473 N Vagedes Avenue, Fresno, California 93728, Fresno, - bed, bath

ACTIVE$357,500
1473 N Vagedes Avenue, Fresno, California 93728
3Beds
1Bath
1,493Sqft
7,320Lot
Year Built
1940
Close
-
List price
$358K
Original List price
$358K
Price/Sqft
-
HOA
-
Days on market
-
Sold On
-
MLS number
FR25180926
Home ConditionFair
Features
No View City Lights
Patio
ViewCity Lights
About this home
CHARMING 3 bedroom 1 bathroom home w/ 1 bedroom and small bathroom w/ private entrance off garage! Plus 1 car garage. Upon entry, the welcoming living area w/ beautiful HARDWOOD floors boast plenty of natural light. Pretty fireplace w/ black tile to match exterior trim. Cozy kitchen w/ built-ins and a perfect little breakfast nook w/ door leading to backyard. Kit and bath are tile floors. Hardwood floors thru-out except 1 bedroom has new carpet. New carpet in back bedroom as well. Dual pane windows thru-out. Out back you have a grassy areas, cement patio for table and chairs and extra parking off the alley. Super cute and driveway has cement heart in middle!
Price History
Date
Event
Price
08/11/25
Listing
$357,500
Neighborhood Comparison
| Subject | Average Home | Neighbourhood Ranking (5 Listings) | |
|---|---|---|---|
| Beds | 3 | 2 | 67% |
| Baths | 1 | 1 | 50% |
| Square foot | 1,493 | 1,117 | 83% |
| Lot Size | 7,320 | 7,110 | 50% |
| Price | $358K | $329K | 67% |
| Price per square foot | $239 | $288 | 17% |
| Built year | 1940 | 9700970 | 67% |
| HOA | |||
| Days on market | 85 | 106 | 33% |
Condition Rating
Fair
Built in 1940, this home is well-maintained for its age with some notable updates like dual-pane windows, new carpet in some bedrooms, and refinished hardwood floors. The kitchen features granite countertops and a modern range hood, but the cabinet style and tile flooring are dated. The main bathroom retains its original vintage tile and fixtures, which, while clean, are significantly outdated. The property is functional and livable but requires cosmetic updates in key areas to meet current aesthetic standards.
Pros & Cons
Pros
Versatile Additional Space: The separate bedroom and small bathroom with a private entrance off the garage offers excellent flexibility for guests, a home office, or potential rental income.
Classic Architectural Charm: Features beautiful hardwood floors, a pretty fireplace, and built-ins, preserving the home's original character and appeal.
Enhanced Energy Efficiency: The presence of dual pane windows throughout the property is a significant upgrade, contributing to lower utility costs and improved comfort.
Abundant Natural Light: The welcoming living area is highlighted by plenty of natural light, creating a bright and inviting atmosphere.
Desirable City Lights View: The property boasts a city lights view, adding an attractive aesthetic and potential value.
Cons
Limited Main Bathroom: The primary residence features only one full bathroom for three bedrooms, which could be a functional limitation for families or multiple occupants.
Age-Related Maintenance: As a home built in 1940, it may require more frequent or significant maintenance and updates compared to newer constructions, despite some modernizations.
Compact Kitchen Design: The description of a 'cozy kitchen with built-ins' suggests a potentially smaller or less modern layout that might not appeal to all buyers seeking expansive, updated culinary spaces.

