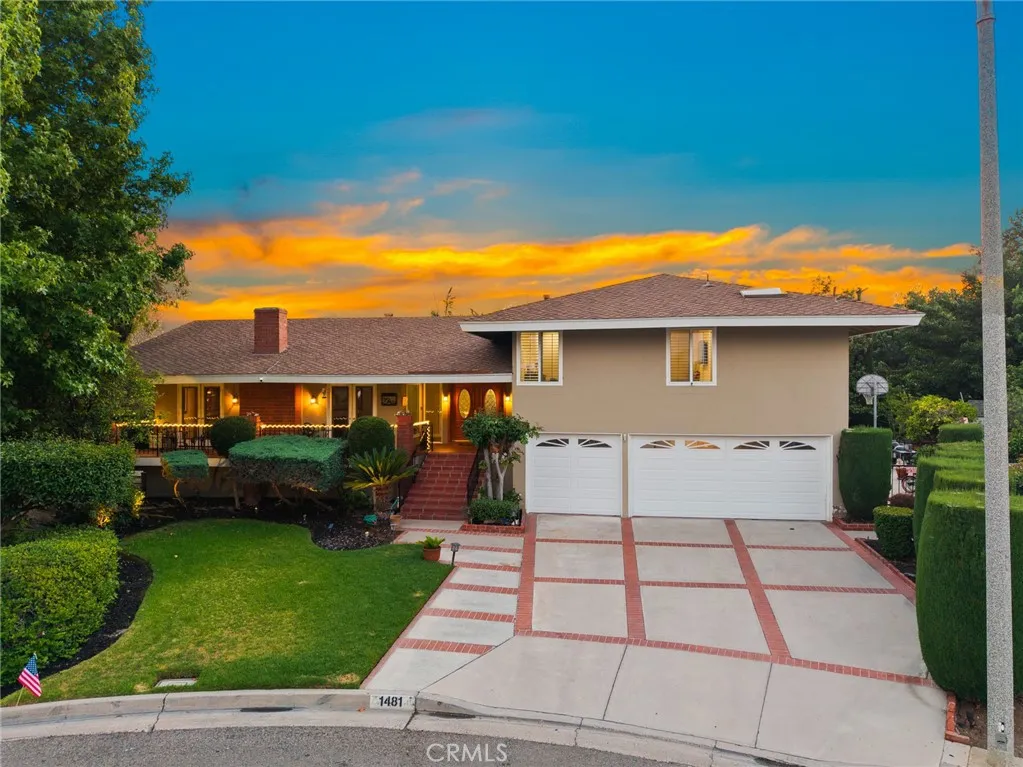1481 Kensington Drive, Fullerton, California 92831, Fullerton, - bed, bath

About this home
Top of the Hill in Raymond Hills! Prime, quiet and serene end of Cul-de-Sac location! Rare to the market, this beautiful manicured Pool home boasts 5 Bedrooms and a 3 car garage just waiting for you! Enter through the leaded glass double door with side lights entry and leave the rest of the world behind. The owners have replaced or upgraded most components of the home with all new dual glazed windows, canned lighting, new luxury plank vinyl, new furnace and AC, House wide water softener, double french doors open to a huge covered front porch/terrace, a formal dining room with another set of double french door with side lights, all rooms with ceiling fans and a house wide central cooling system. Kitchen Island, wall pantry, double stack oven. The upstairs remodeled Master features a large stall shower, dual sinks and a walk in closet for the wardrobe and plantation shutters. Secondary bedrooms and baths have new stamped carpet, new sinks, vanities and cabinetry. Downstairs enjoy the huge remodeled bonus room with fire and ice fireplace, new baseboards and window trim, full wet bar with dual beverage coolers for entertaining all which leads to the rear yards sparkling pool for summer or year round enjoyment. Many mature fruit trees abound, ie. Valencia Orange, Lemon, Lime, ruby red Grapefruit, Tangerine, Plum and more. The 3 car garage has a cedar lined closet and a huge basement for storage and other such. The size and location of this home is exceptional. Note: Downstairs 5th Bedroom has a separate "No Steps" entry which could be used as a Mother-in Law quarters, elderly parent etc. Enjoy the serenity!
Price History
| Subject | Average Home | Neighbourhood Ranking (63 Listings) | |
|---|---|---|---|
| Beds | 5 | 3 | 91% |
| Baths | 4 | 2 | 88% |
| Square foot | 3,004 | 1,878 | 95% |
| Lot Size | 12,100 | 8,150 | 80% |
| Price | $1.96M | $1.17M | 98% |
| Price per square foot | $652 | $668.5 | 45% |
| Built year | 1967 | 9785979 | 80% |
| HOA | |||
| Days on market | 102 | 149 | 28% |

