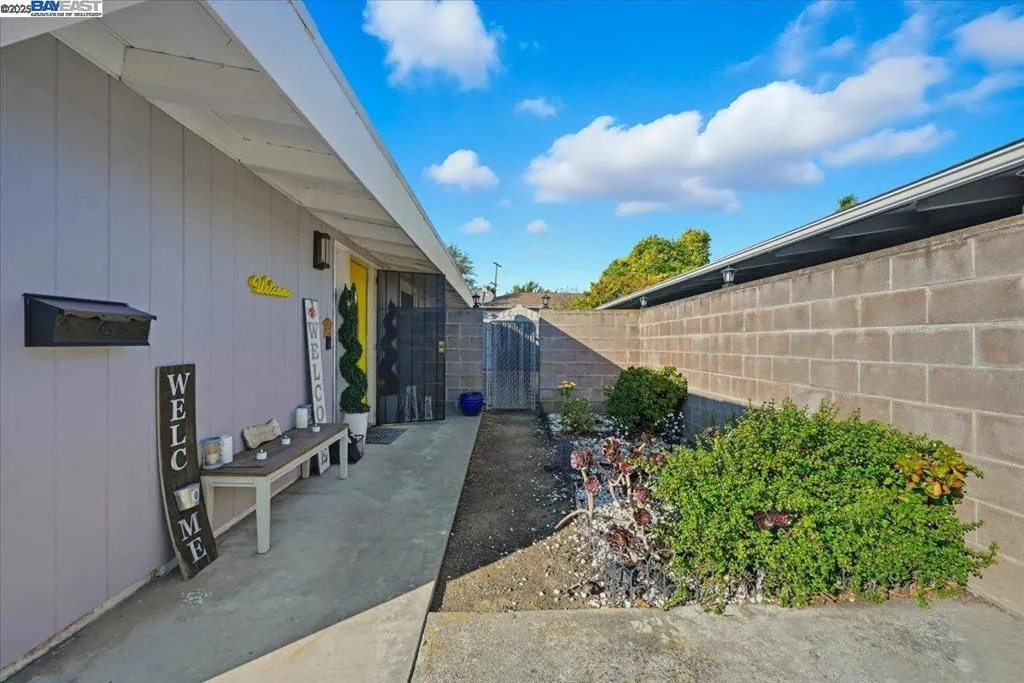1481 Rieger Ave, Hayward, California 94544, Hayward, - bed, bath

ACTIVE$799,000
1481 Rieger Ave, Hayward, California 94544
3Beds
2Baths
1,119Sqft
5,856Lot
Year Built
1956
Close
-
List price
$799K
Original List price
$799K
Price/Sqft
-
HOA
-
Days on market
-
Sold On
-
MLS number
41115514
Home ConditionExcellent
Features
Patio
View-
About this home
Fall in love with this beautifully updated 3-bedroom, 2-bath single-family home! Filled with natural light, the cozy living room welcomes you the moment you walk in. Recent upgrades include fresh interior paint, vinyl flooring, a refreshed kitchen, and a remodeled primary bath — blending warmth with modern comfort. Enjoy the benefits of owned solar, a detached 2-car garage, and a spacious driveway on an approx. 5,856 sq. ft. lot. Perfect for young families, first-time buyers, or anyone ready for their next chapter, this home offers easy access to Hwy 880, and is minutes from restaurants, cafés, and markets. Come see why this home feels like the start of something special.
Nearby schools
5/10
Eldridge Elementary School
Public,•K-6•0.3mi
2/10
Glassbrook Elementary School
Public,•K-6•0.5mi
5/10
Schafer Park Elementary School
Public,•K-6•0.7mi
6/10
Martin Luther King, Jr. Middle School
Public,•7-8•0.5mi
3/10
Tennyson High School
Public,•9-12•1.1mi
Price History
Date
Event
Price
10/22/25
Listing
$799,000
Neighborhood Comparison
| Subject | Average Home | Neighbourhood Ranking (102 Listings) | |
|---|---|---|---|
| Beds | 3 | 3 | 50% |
| Baths | 2 | 2 | 50% |
| Square foot | 1,119 | 1,404 | 24% |
| Lot Size | 5,856 | 5,471 | 67% |
| Price | $799K | $890K | 28% |
| Price per square foot | $714 | $650 | 67% |
| Built year | 1956 | 1955 | 60% |
| HOA | |||
| Days on market | 15 | 159 | 1% |
Condition Rating
Excellent
Despite being built in 1956, this property has undergone extensive and very recent renovations, as evidenced by the description and images. The kitchen features modern two-tone cabinetry, new quartz countertops, subway tile backsplash, and stainless steel appliances. Both bathrooms are fully remodeled with contemporary floating vanities, modern fixtures, and stylish tiling. New vinyl plank flooring, fresh paint, modern light fixtures, and mini-split AC units contribute to a virtually new interior living experience. The addition of owned solar further enhances its modern appeal and efficiency, aligning with the 'extensively renovated within 5 years' criteria for an excellent score.
Pros & Cons
Pros
Modernized Interiors: Recently updated with fresh paint, new vinyl flooring, a refreshed kitchen, and a remodeled primary bath, offering contemporary comfort and reducing immediate renovation needs.
Energy Efficiency: Benefits from an owned solar system, providing significant long-term energy cost savings and environmental advantages.
Strategic Location: Offers easy access to Highway 880 and is minutes away from essential amenities like restaurants, cafes, and markets, enhancing daily convenience.
Practical Parking & Lot Size: Features a detached 2-car garage, a spacious driveway, and a generous 5,856 sq. ft. lot, providing ample parking and outdoor potential.
Value Proposition: Listed below the estimated market value, presenting a potentially attractive investment or immediate equity opportunity for buyers.
Cons
Aging Infrastructure: Built in 1956, the property's core infrastructure may be older, potentially requiring future maintenance or upgrades beyond the recent cosmetic renovations.
Limited Interior Space: With 1119 sq. ft. for three bedrooms, the interior living areas might be considered compact for some buyers, particularly larger families or those desiring more expansive rooms.
Proximity to Highway: While offering convenient access, its close proximity to Hwy 880 could imply potential for increased traffic noise, which might affect the property's tranquility.

