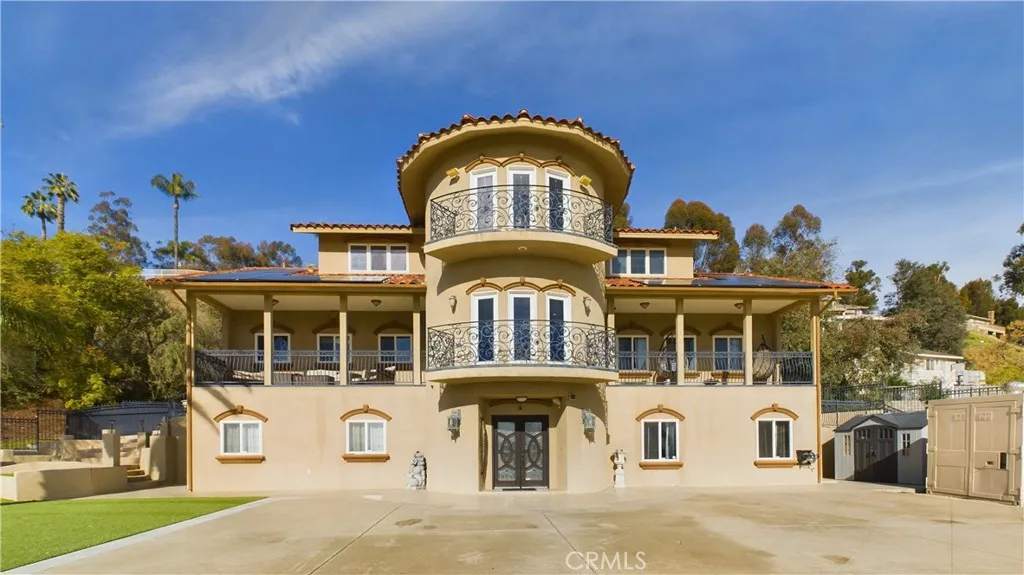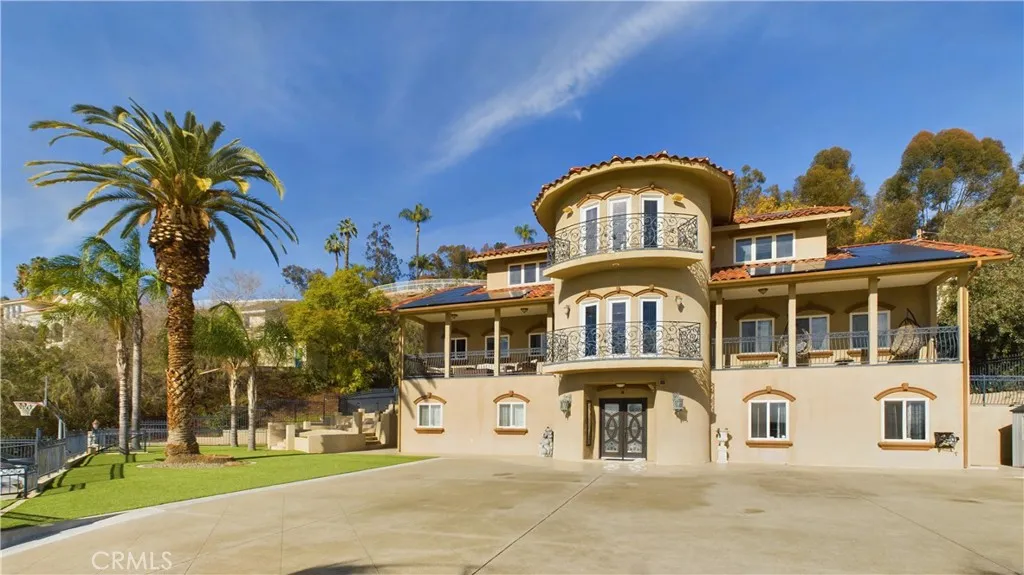1481 Terracita Drive, San Bernardino, California 92404, San Bernardino, - bed, bath

About this home
Prepare to be AMAZED by this extraordinary 5 bedroom, 4 bathroom home boasting an expansive 5,257 sq. ft. of sophisticated living space in the beautiful foothills of San Bernardino. This home offers complete privacy with an automatic security gate to enclose the half acre plus lot size of 22,793 sq. ft. This is a glamorous mini estate home with 3 floors and an elevator to take you to each level of the home. The spacious floor plan is thoughtfully designed for entertaining and every day living. Throughout the home you will see the stylish stairs and wrought iron staircases on each floor. The home is complete with travertine floors, 2 sets of French doors (front and side entrance) with a beautiful Cinderella staircase leading to the 2nd & 3rd level of the home. This home features 5 spacious bedrooms and 4 bathrooms with views from every room on every floor. The ground floor consists of a spacious family room, 2 bedrooms + 1 bath, a sitting room (currently used as an exercise room) and a laundry room. The second floor is where the beautiful well designed kitchen is located. The kitchen includes a custom built island with granite counter tops, cherry wood cabinets and a breakfast nook, extra large family room along with a second entry to the home that leads in to the kitchen. This level offers 2 verandahs, with 2 bedrooms and 2 bathrooms. The third floor offers a primary bedroom fit for a king, a secondary sitting room (can be used as a 6th bedroom), a large walk-in closet and spacious bathroom with an oversized jet tub. The incredible city views are completely unobstructed so you can enjoy the beautiful sunsets from either of your two balconies on the 2nd and 3rd level. Outside you can enjoy newly installed beautiful turf and plenty of parking for your guests. Every inch of this home reflects first class living, with a high level of craftsmanship and attention to detail. Your electric needs are covered with 37 solar panels. About a ONE HOUR DRIVE to Down town Los Angeles, Hollywood, Palm Springs or Big Bear Lake! MORE PHOTOS TO COME :)
Nearby schools
| Subject | Average Home | Neighbourhood Ranking (170 Listings) | |
|---|---|---|---|
| Beds | 5 | 3 | 92% |
| Baths | 4 | 2 | 96% |
| Square foot | 5,257 | 1,408 | 99% |
| Lot Size | 22,793 | 8,160 | 95% |
| Price | $1.27M | $510K | 99% |
| Price per square foot | $243 | $354 | 7% |
| Built year | 2007 | 1954 | 97% |
| HOA | |||
| Days on market | 291 | 171 | 95% |

