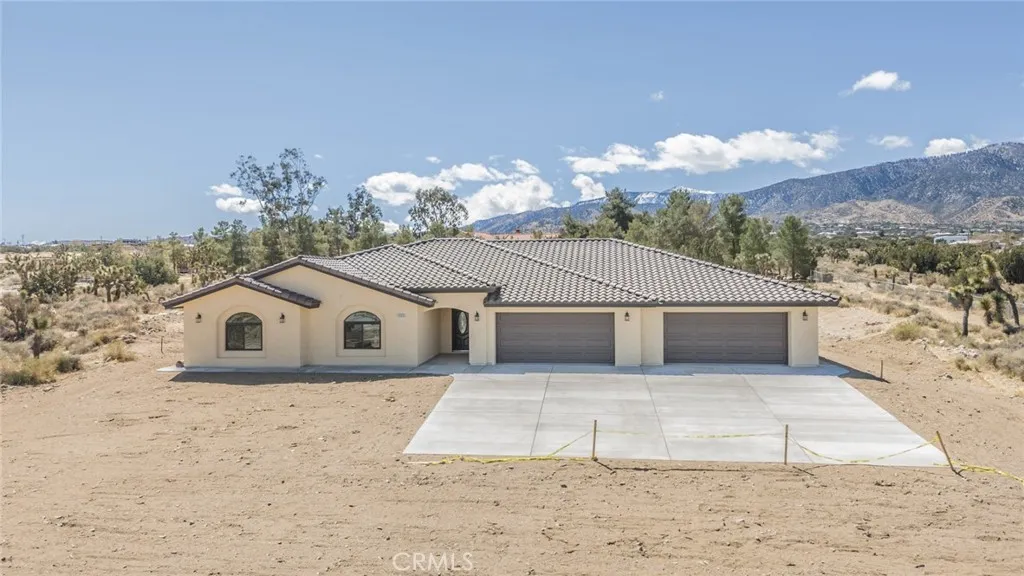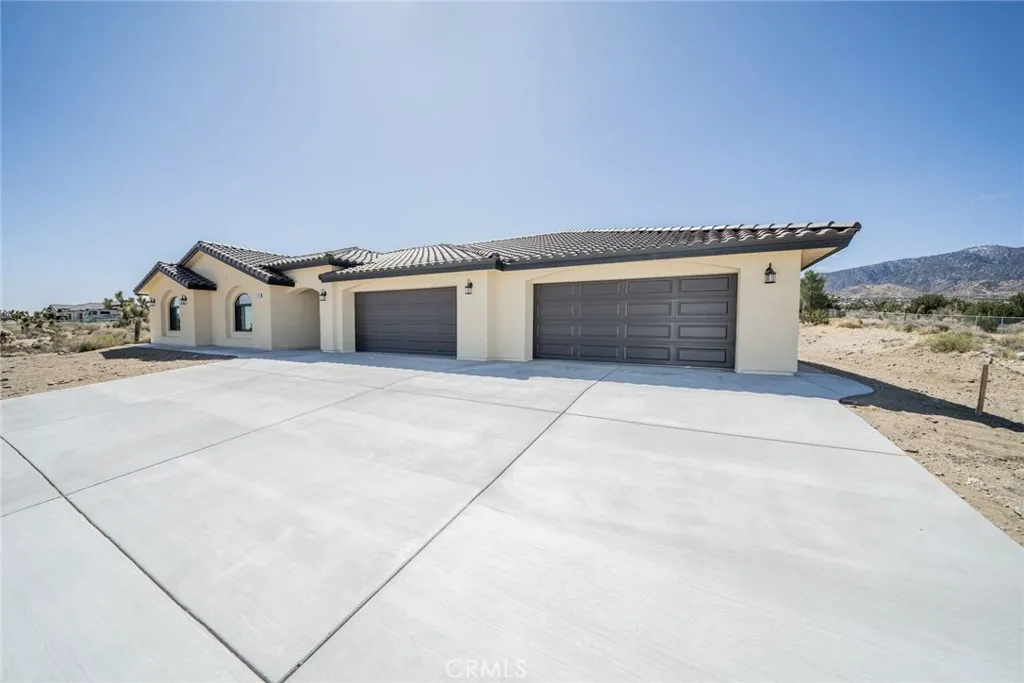1483 Smoke Tree Road, Pinon Hills, California 92372, Pinon Hills, - bed, bath

About this home
Welcome to your dream home—a stunning single-family residence with its impeccable quality construction and contemporary finishes. This newly completed masterpiece is move-in ready. Nestled on a sprawling 2+ acre lot, the property offers both space and seclusion. As you step through the front door, you're greeted by an open floor plan bathed in natural light, with comforting WOOD BURNING fireplace, providing a seamless flow that's perfect for both relaxation and entertaining. At the heart of the home, the gourmet kitchen is a culinary enthusiast's delight, complete7 with ample counter space, custom cabinetry, and a central island that encourages gatherings with family and friends. The residence features four generous-sized bedrooms and three well-appointed bathrooms, offering personal retreats for every member of the family. The master suite is a sanctuary unto itself, boasting an elegant bath with dual sinks, a separate shower, and a garden tub that beckons you to unwind. The expansive walk-in closet provides ample space for your wardrobe essentials. Designed for convenience, this home includes a large indoor laundry room, making domestic tasks a breeze. Outside, the expansive back patio provides an idyllic setting for outdoor dining or simply soaking up the sun. The property's fenced boundaries offer privacy and security, perfect for children or pets to play freely. Car enthusiasts will relish the four-car garage, and added features such as wiring for car charging stations underscore the home's modern appeal. The inclusion of a PAID solar system not only reduces your carbon footprint but also offers significant savings on energy costs, while the instant water heater and efficient A/C system enhance the eco-friendly profile. Situated in a location that balances tranquility with accessibility, you'll find local schools, parks, and eateries just a short distance away. Don't miss the chance to make it yours! Some pictures are virtually staged.
Price History
| Subject | Average Home | Neighbourhood Ranking (26 Listings) | |
|---|---|---|---|
| Beds | 4 | 3 | 70% |
| Baths | 3 | 2 | 67% |
| Square foot | 2,360 | 2,038 | 74% |
| Lot Size | 94,010 | 97,139 | 37% |
| Price | $600K | $490K | 89% |
| Price per square foot | $254 | $254 | 50% |
| Built year | 2025 | 2002 | 93% |
| HOA | |||
| Days on market | 214 | 214 | 50% |

