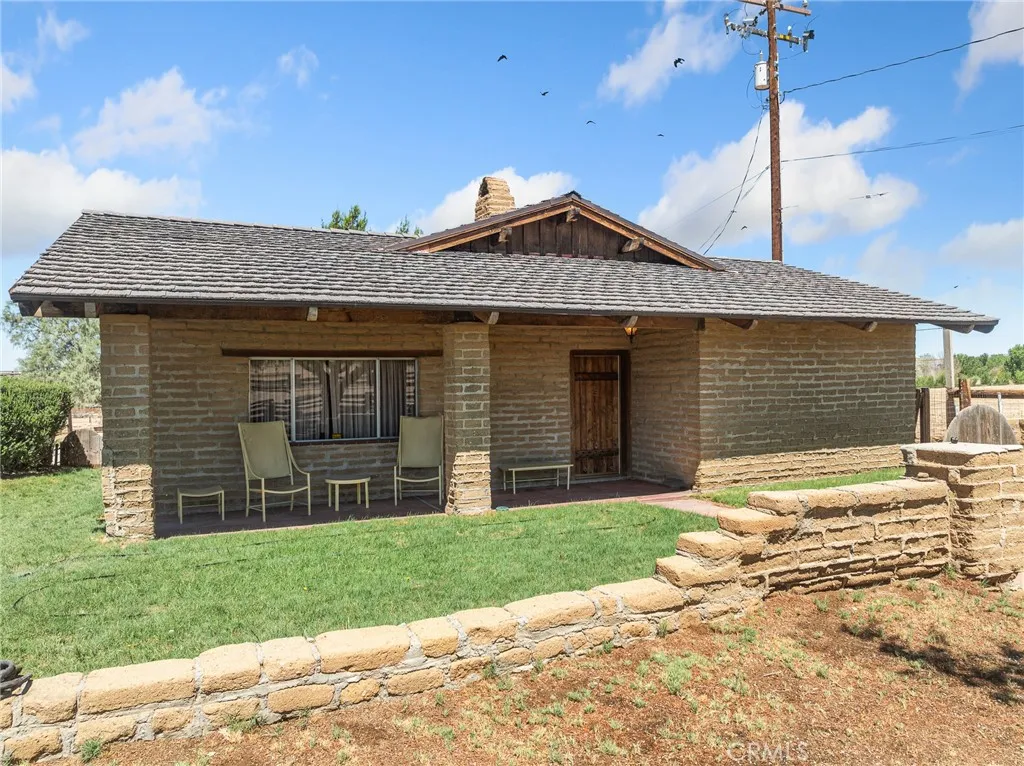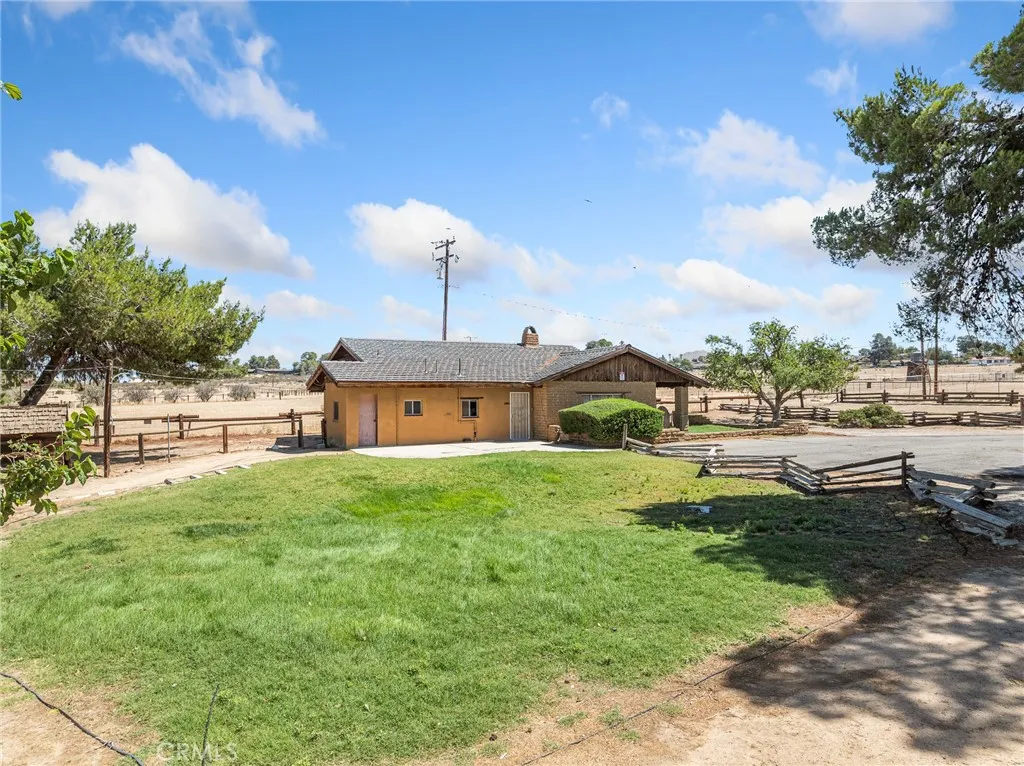14924 Chamber Lane, Apple Valley, California 92307, Apple Valley, - bed, bath

About this home
*** Amazing investment opportunity in the heart of Apple Valley*** 10 +/- acres of prime land with a 1706 square ft. ranch home it's own private water well. Incredible adobe construction, 1 foot thick walls and giant (original) wooden beans, built in 1946. This is one of the original ranch sites in Apple Valley with a significant local history and a lot of character to the property. Includes a huge 110 ft. x 43 ft. barn with 10 14 x 14 stalls, office, living area, bathroom, mini kitchen, and tack and feed rooms. Other equine features are various outbuilding/storage areas, a round pen, and cross fencing. A separate bunkhouse/studio could be utilized as a guest room and includes a bathroom and kitchen area. A magnificent view of the local mountains and surrounded by open areas and large land parcels formally used as farm land. The investment potential for this property is due to the fact it can be subdivided and the current zoning is REQ, which allows for 1/2 acre lots and equestrian uses. Also qualifies for a parcel map with 4 and a remainder lots (Buyer to verify with the Town). Owners have just completed many improvements, including new electric panels and septic/plumbing work. This is a perfect spot for a large ranch, horse training facility, farming, or large animal pastures (Buyer to verify use with the Town). The property is minutes from all services including St. Mary's hospital, restaurants, shopping, churches, and schools. This is a large, prime piece of Apple Valley land and that is very hard to find these days. So many potential uses and opportunities with this historic ranch property.
Price History
| Subject | Average Home | Neighbourhood Ranking (233 Listings) | |
|---|---|---|---|
| Beds | 3 | 3 | 50% |
| Baths | 2 | 2 | 50% |
| Square foot | 1,706 | 1,935 | 36% |
| Lot Size | 427,403 | 29,794 | 98% |
| Price | $645K | $467K | 85% |
| Price per square foot | $378 | $243.5 | 100% |
| Built year | 1946 | 9935994 | 0% |
| HOA | |||
| Days on market | 222 | 173 | 79% |

