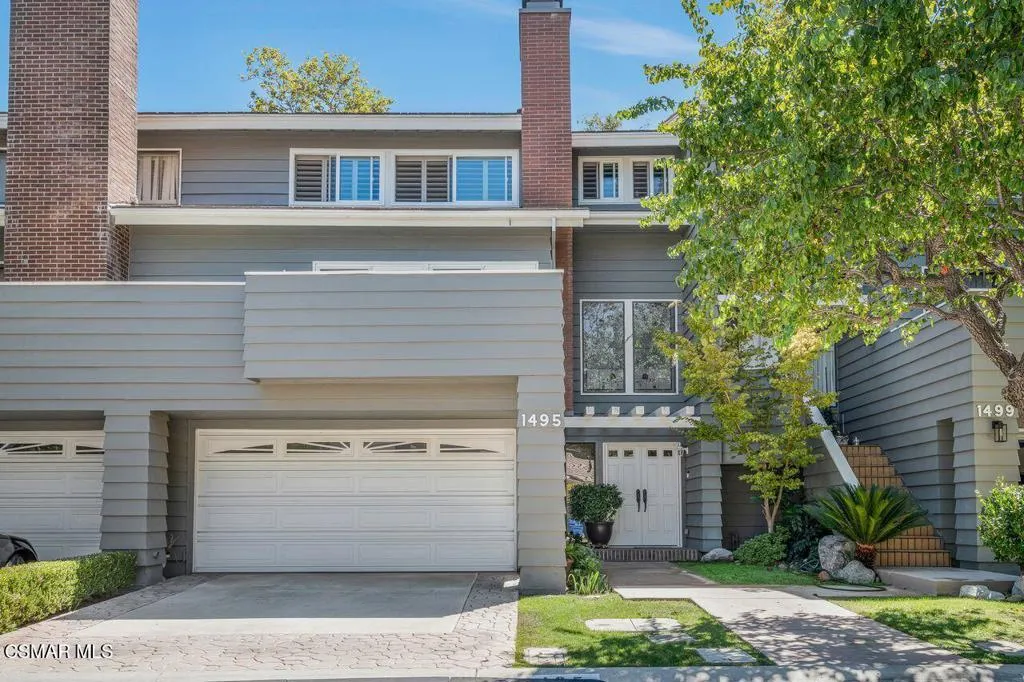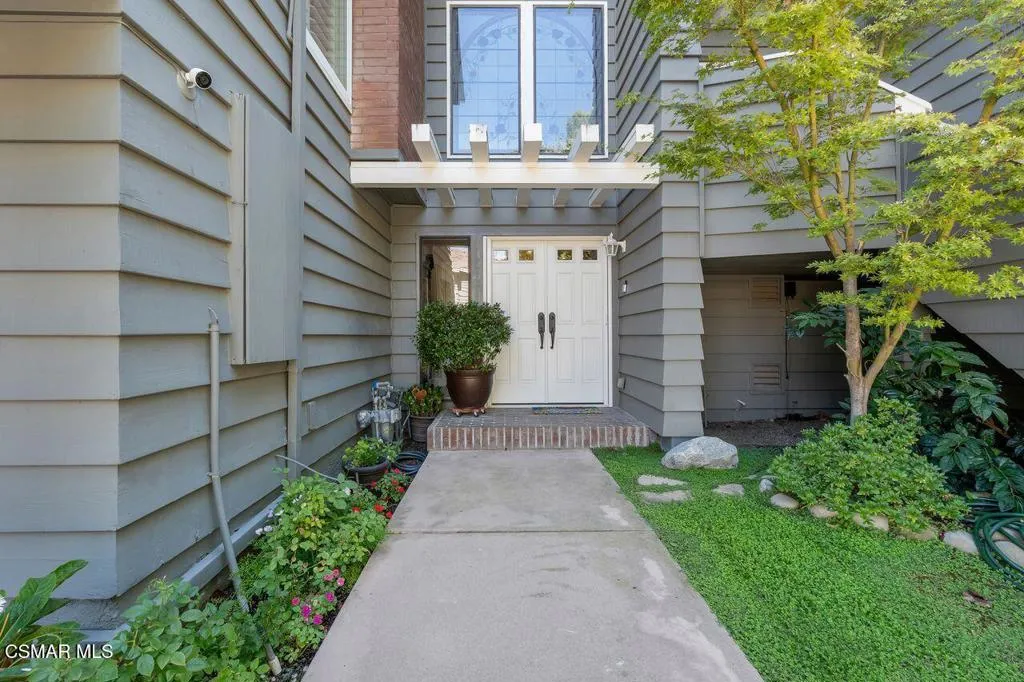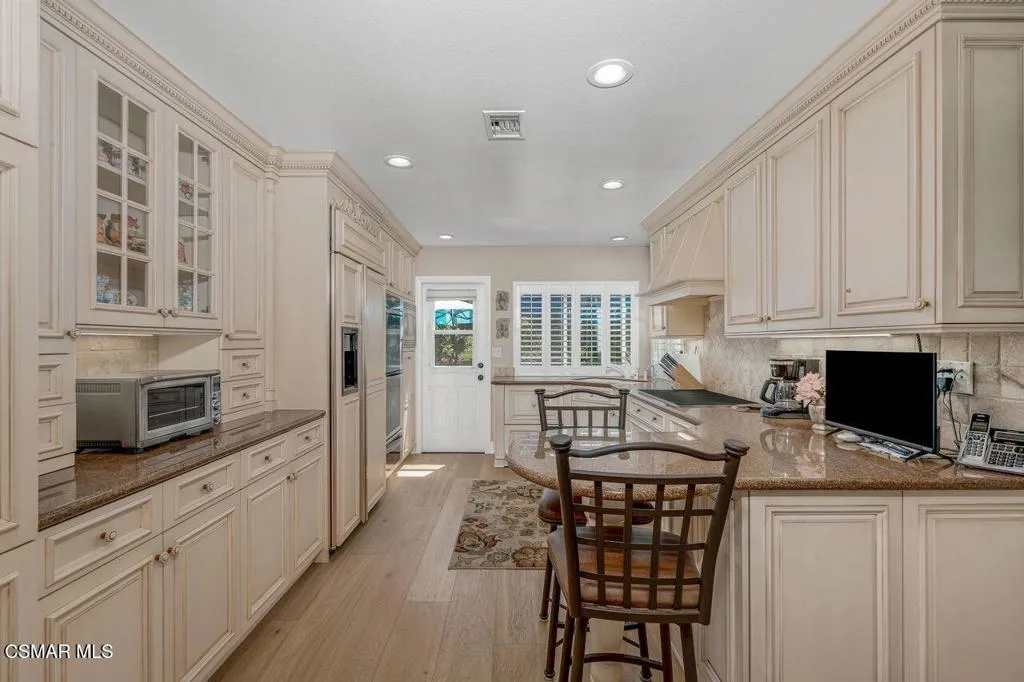1495 N View Drive, Westlake Village, California 91362, Westlake Village, - bed, bath

About this home
Discover the rare elegance of Club View Townhomes, a private enclave nestled adjacent to the prestigious North Ranch Country Club, where luxury, lifestyle, and location converge. Step into a beautifully upgraded home that exudes warmth and sophistication, featuring rich 9-inch wide real wood plank flooring and custom plantation shutters throughout. The remodeled kitchen is a chef's dream, with sleek granite countertops and custom cabinetry that make both everyday living and entertaining effortless. Originally a three-bedroom layout, this home now boasts a stylish den with a walk-in wet bar which is perfect for hosting or relaxing in style. And here's what truly sets it apart: the only model in the community offering three full bathrooms, delivering unmatched convenience and value. Retreat to the expansive primary suite, complete with a cozy sitting area and a spa-inspired bath adorned with custom cabinetry and luxurious stone finishes. A built-in office in the loft provides the ideal work-from-home setup, blending productivity with comfort.Enjoy seamless indoor-outdoor living with two private patios and a spacious deck off the living room--your personal oasis for morning coffee or evening gatherings. With a separate laundry room and direct-access garage, every detail has been thoughtfully designed for ease and functionality. Located in one of Westlake Village's most sought-after neighborhoods, this home is a rare gem, and, a unique opportunity to own a residence that truly has it all.Don't miss your chance to experience elevated and upscale living in a setting that's second to none.
Nearby schools
Price History
| Subject | Average Home | Neighbourhood Ranking (34 Listings) | |
|---|---|---|---|
| Beds | 2 | 3 | 20% |
| Baths | 3 | 3 | 50% |
| Square foot | 2,173 | 1,801 | 83% |
| Lot Size | 0 | 1,827 | |
| Price | $1.15M | $968K | 74% |
| Price per square foot | $529 | $541 | 37% |
| Built year | 1981 | 1988 | 31% |
| HOA | $740 | $643 | 91% |
| Days on market | 56 | 161 | 6% |

