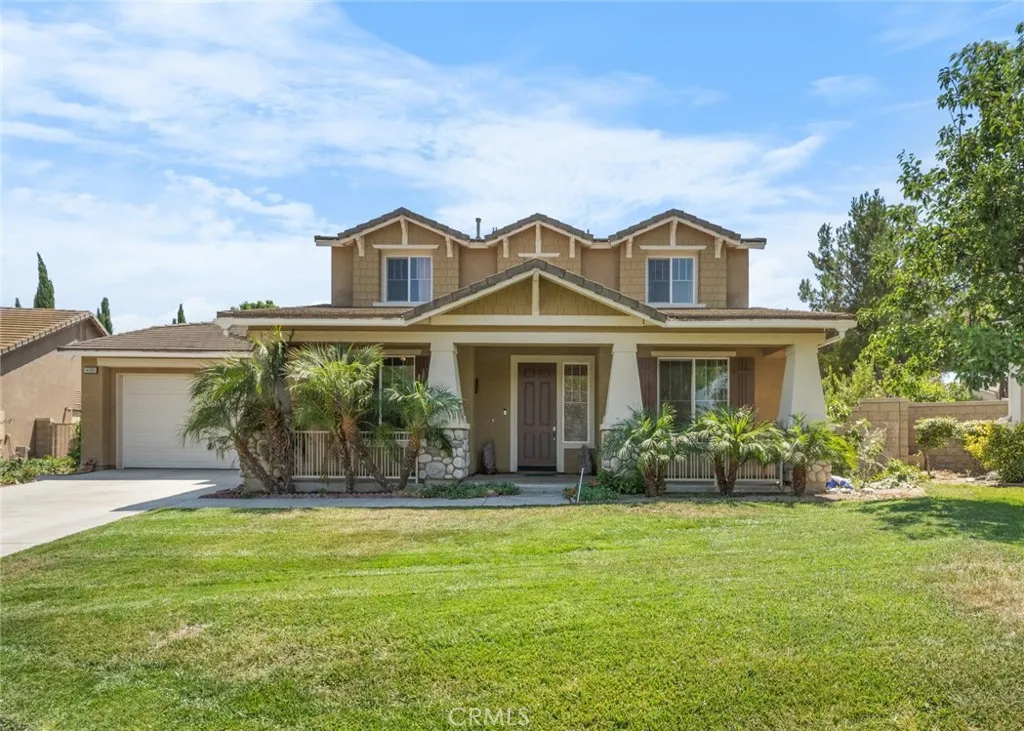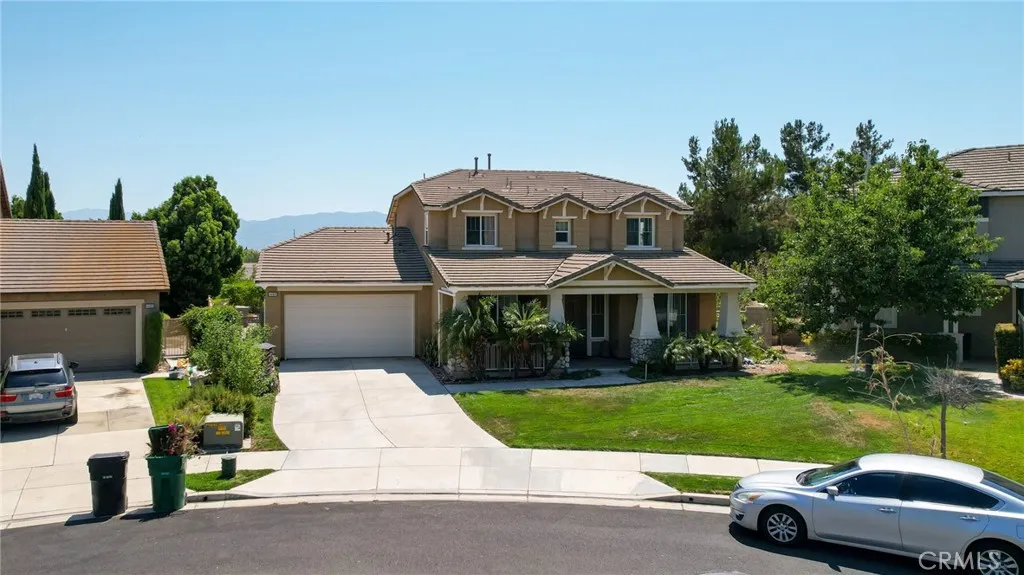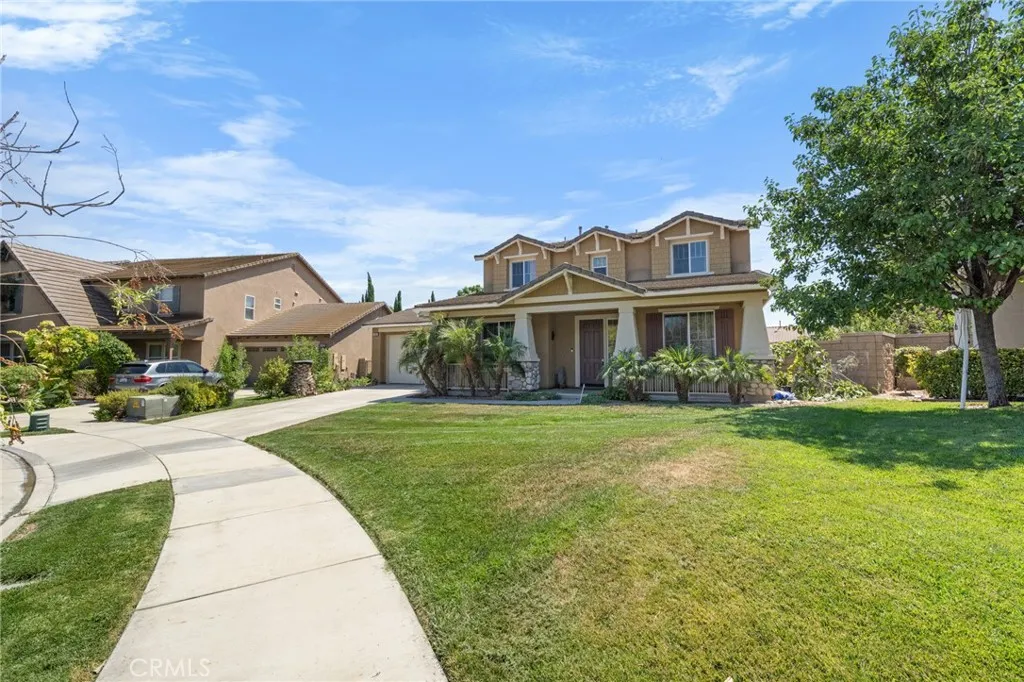14969 Meadows Way, Eastvale, California 92880, Eastvale, - bed, bath

About this home
Welcome to this spacious and inviting two-story home offering 4 bedrooms, 3 bathrooms, and a bonus office, thoughtfully designed for both comfort and convenience. On the first floor, you’ll find an open-concept kitchen with a large island, seamlessly flowing into the great room, perfect for gatherings and entertaining. A bedroom and full bathroom downstairs provide the ideal setup for guests or multi-generational living. The bonus office offers flexibility for working from home or study space. Upstairs, enjoy a large loft that can serve as a media room, playroom, or second living area. The level also features 3 bedrooms and 2 full bathrooms, each with double sinks. The primary suite is a private retreat with a luxurious bathroom that includes a soaking tub, separate shower, and a spacious walk-in closet. The low-maintenance backyard makes outdoor living easy, while the home’s park view and walking distance to the community park add charm and lifestyle appeal. Conveniently located near shopping, dining, schools, and major freeways, this home truly has it all.
Nearby schools
Price History
| Subject | Average Home | Neighbourhood Ranking (156 Listings) | |
|---|---|---|---|
| Beds | 4 | 5 | 49% |
| Baths | 3 | 3 | 50% |
| Square foot | 3,020 | 2,992 | 51% |
| Lot Size | 8,712 | 7,405 | 81% |
| Price | $1.1M | $968K | 78% |
| Price per square foot | $364 | $330 | 70% |
| Built year | 2012 | 2006 | 80% |
| HOA | $57 | 0% | |
| Days on market | 82 | 152 | 10% |

