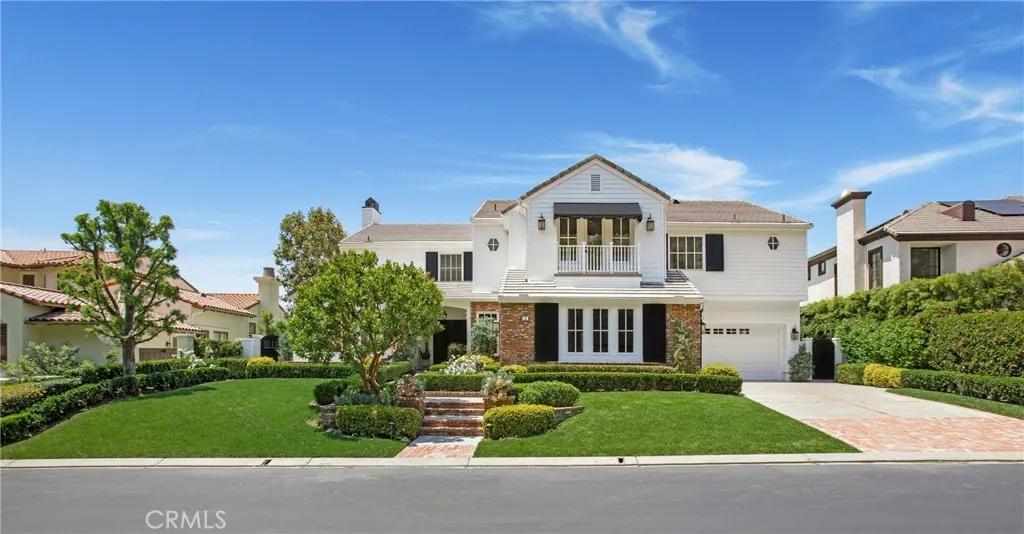15 Canada Oaks, Coto De Caza, California 92679, Coto De Caza, - bed, bath

About this home
SWEEPING VIEWS And LOCATION! Amazing Sunset and Golf Course Views Overlooking the 18th Fairway of the North course at Coto de Caza. One of only 11 homes on a single loaded cul de sac street with a short walk to the Coto de Caza Golf and Racquet Club. The Simi-custom Home was designed and built by Stonefield Development with a tradition of beautiful and unique architectural design and with exceptional quality features throughout like the solid core 8 ft. wood doors, dual staircases, and walk-out view balcony off the primary bedroom. Three gas-burning fireplaces. The exquisite residence delivers the ultimate in luxury with natural elements in its open light and bright 5000+ sq ft. The residence is graced with a two-story volume ceiling in the Entry, Formal Living, and Dining Rooms. Comforts include 5 spacious bedrooms, 4.5 bathrooms, 4-car garage, Library/Office, and large open Recreation area, and open loft, Separate area for reading/ study. Many large Picture windows (9 are new and installed by Anderson). The home has many modern upgraded features, including wide plank wood flooring throughout (except the two staircases), which has beautiful wool carpeting. All new Toto toilets, including a bidet washlet, are in the primary bathroom. Completely remodeled master bath with Newport Brass Fixtures, solid slab stone shower, and counter tops, a free-standing tub for that soothing bath while enjoying the stunning views. The open Kitchen has a large walk-in island with a Viking cook top, two new Viking dishwashers, and a spacious nook with a large picture window to enjoy the views of the golf course and hills. Opening to a great family room with a new floor-to-ceiling custom lime stone fireplace with custom mantel. The French door leads to the partially covered and open patio, a lush backyard with panoramic views. A convenient back staircase leads to the 2nd level, with 4 spacious bedrooms, including the main suite has a wall of windows for the views. a fireplace, and a walk-out balcony. All new Emtec black hardware and new black thresholds throughout, Newer paint inside and out. Epoxy Garage floors and storage cabinetry. All new lighting inside and out. Many electrical outlets were replaced. New awnings on 7 windows, updated landscaping. Some roof areas replaced, new rain gutters were installed, and so much more. Must see to appreciate.
Nearby schools
Price History
| Subject | Average Home | Neighbourhood Ranking (187 Listings) | |
|---|---|---|---|
| Beds | 5 | 4 | 62% |
| Baths | 5 | 3 | 74% |
| Square foot | 5,067 | 3,208 | 88% |
| Lot Size | 11,064 | 7,353 | 76% |
| Price | $4.49M | $1.75M | 93% |
| Price per square foot | $886 | $640 | 94% |
| Built year | 1997 | 9965997 | 77% |
| HOA | $353 | $295 | 13% |
| Days on market | 179 | 180 | 50% |

