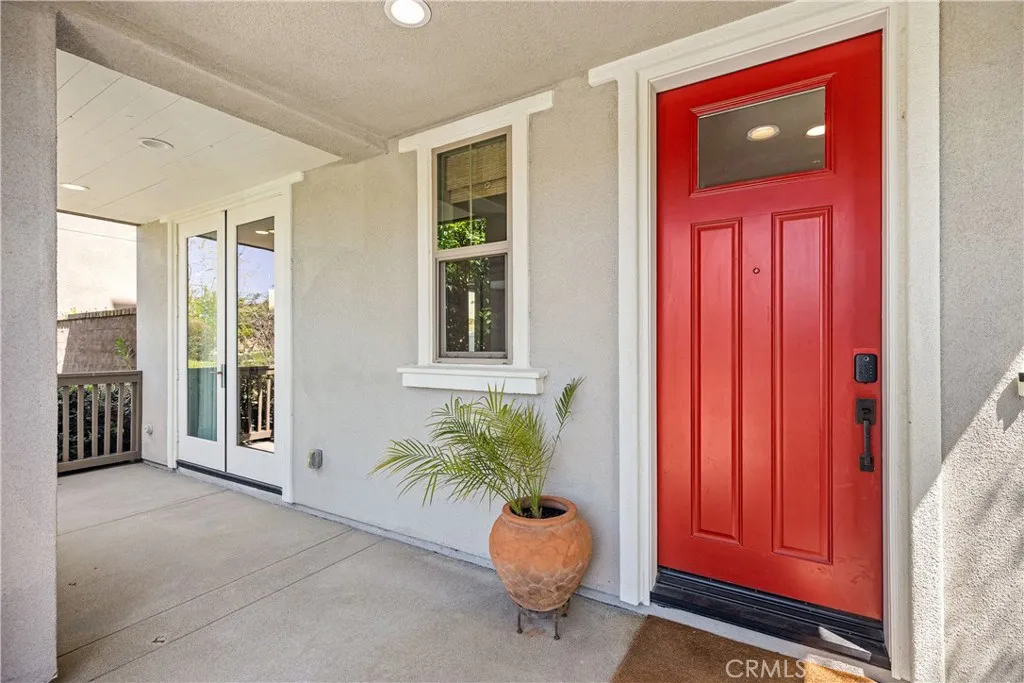15 Vasto Street, Rancho Mission Viejo, California 92694, Rancho Mission Viejo, - bed, bath

About this home
PRICE IMPROVEMENT!!!This home will not last !!!!Picture perfect park and mountain views. This light and bright home shows like a model and is ready for its new owners. This meticulously crafted residence offers a harmonious blend of contemporary design and thoughtful features across three levels with abundant natural lighting. Upon entering the first floor, you are welcomed by a versatile bonus room, perfect for use as a guest space or home office. This room can easily be converted to a 4th bedroom with direct access. Adjacent to this is an elegant outdoor room adorned with designer tiles, complemented by a finished side yard featuring a serene fountain and professional landscaping. The second floor unveils a spacious open-concept great room, ideal for entertaining. The upgraded kitchen boasts GE Profile appliances, custom cabinetry, a stylish backsplash, quartz countertops, a walk-in pantry, and an oversized island. A separate laundry room with a sink and an additional pantry enhances convenience. Step out onto the expansive balcony to enjoy breathtaking mountain and sunset views overlooking the community park. The third level is dedicated to relaxation, featuring three bedrooms, including a luxurious primary suite. This retreat offers a spa-inspired bathroom and a walk-in closet for ultimate comfort. Additional highlights of this home include waterproof luxury vinyl tile flooring, designer carpeting, recessed lighting, ceiling fans, tankless water heater, an EV charging outlet, and a whole-house water softener. The garage is fully equipped with a Monkey Bar Storage System, providing overhead storage, a fold-up workbench, adjustable wall shelving, and epoxy-coated flooring. Located within close proximity to Esencia K-8 School, the Hilltop Club with its pool and fitness center, tot lot, pickleball, softball, soccer fields and multi use fields, Esencia Green Park, and the expansive 30-acre Sports Park, this home offers unparalleled access to recreational amenities. Experience the finest in Orange County living at 15 Vasto—where modern design meets exceptional lifestyle opportunities.
Nearby schools
Price History
| Subject | Average Home | Neighbourhood Ranking (145 Listings) | |
|---|---|---|---|
| Beds | 3 | 4 | 40% |
| Baths | 4 | 3 | 64% |
| Square foot | 2,381 | 2,225 | 59% |
| Lot Size | 2,782 | 4,209 | 23% |
| Price | $1.2M | $1.5M | 22% |
| Price per square foot | $504 | $663.5 | 2% |
| Built year | 2018 | 10071007 | 73% |
| HOA | $349 | $347 | 50% |
| Days on market | 214 | 159 | 77% |

