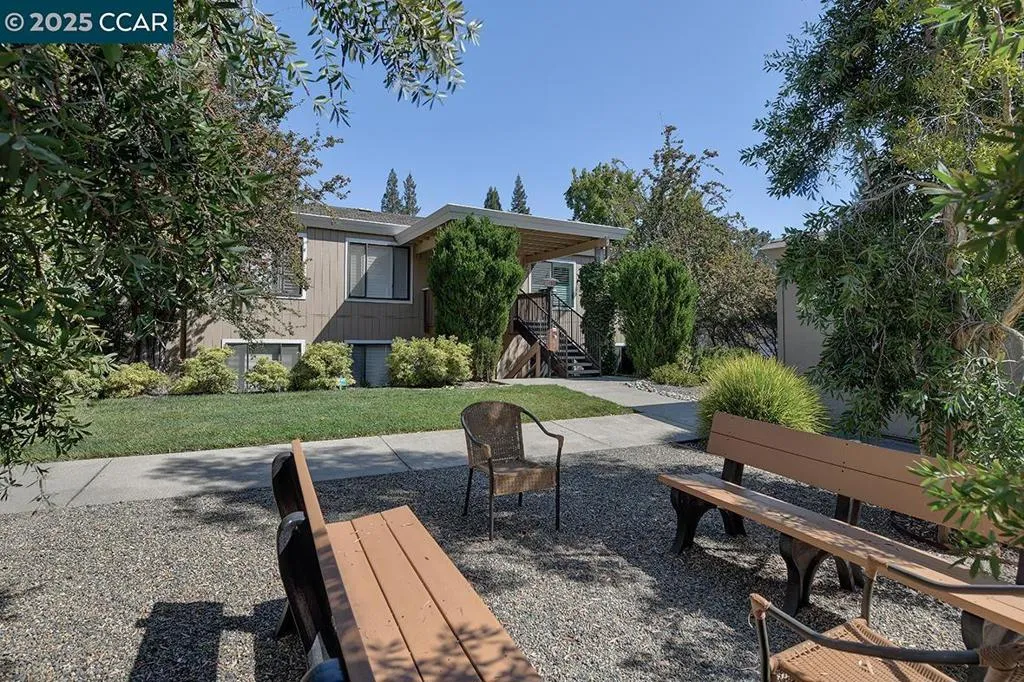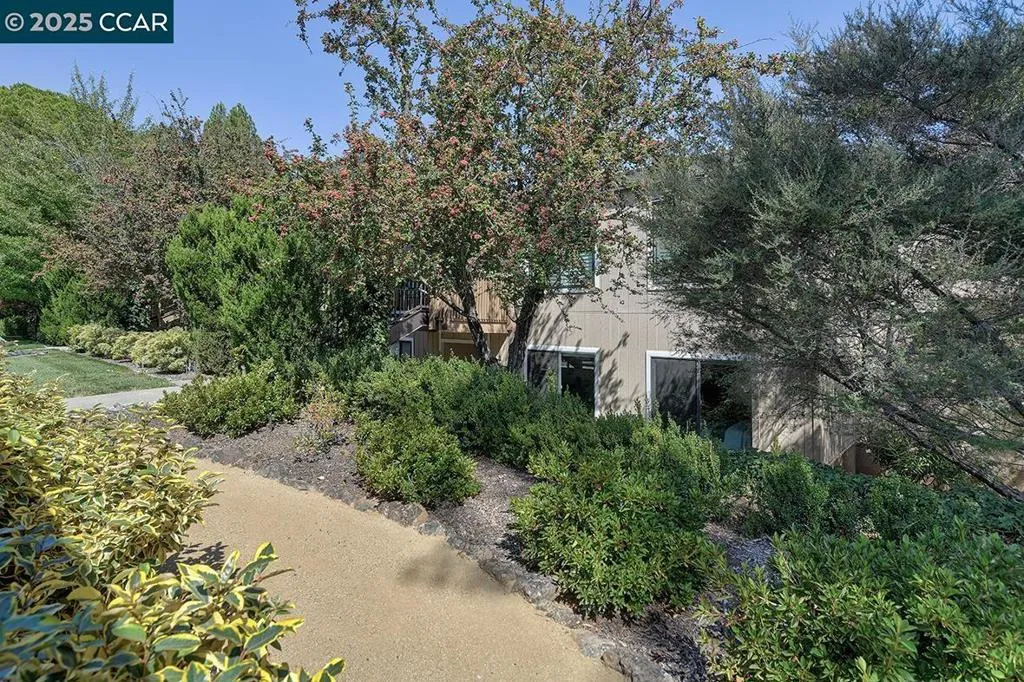1501 Canyonwood Ct 12, Walnut Creek, California 94595, Walnut Creek, - bed, bath

About this home
Featuring two bedrooms, two full bathrooms end unit! Open deck and side wrap plus partial side enclosure with laundry and wonderful extra cabinetry for storage/art projects. This recent remodel has it all! Step into luxury with open living room kitchen concept with white Shaker style cabinets extending into the dining area, custom tile backsplash, Quartz countertops and large island for entertaining or prepping food and beautiful stainless steel appliances. Gorgeous engineered wood flooring giving warmth to the property, smooth ceilings, can lighting, crown moulding and much more. Fresh paint in living room, dining room and both bedrooms. Spa like bathrooms with shower over tub with custom tub enclosure in hall bath and plenty of cabinet storage, and primary bath with great closet space, stall shower and door leading out to side enclosure. Newly installed custom storage closets in carport for wonderful additional clean storage.
Nearby schools
Price History
| Subject | Average Home | Neighbourhood Ranking (222 Listings) | |
|---|---|---|---|
| Beds | 2 | 2 | 50% |
| Baths | 2 | 2 | 50% |
| Square foot | 1,162 | 1,157 | 51% |
| Lot Size | 0 | 0 | |
| Price | $599K | $545K | 56% |
| Price per square foot | $515 | $472 | 61% |
| Built year | 1967 | 1969 | 43% |
| HOA | $1,258 | $1,335 | 34% |
| Days on market | 44 | 166 | 3% |

