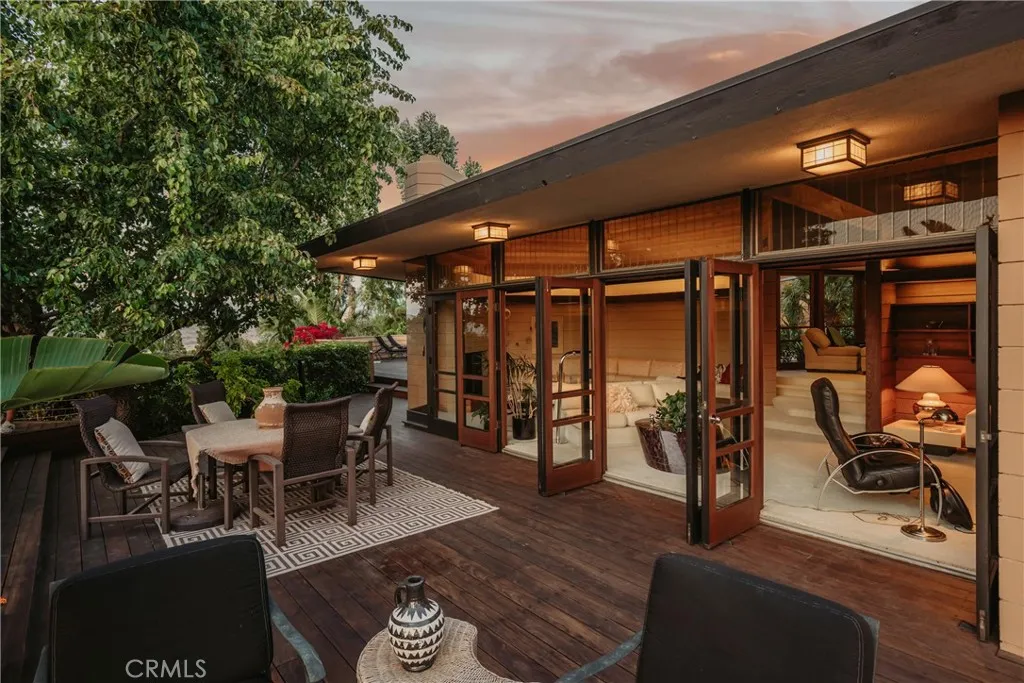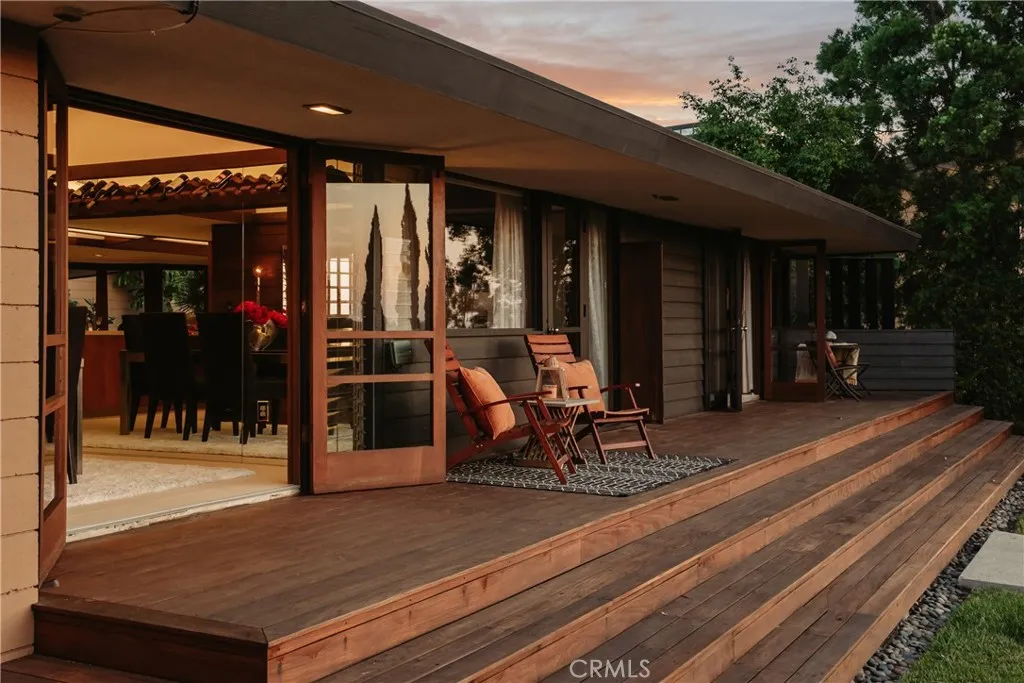1501 Clearview Lane, North Tustin, California 92705, North Tustin, - bed, bath

About this home
Midcentury Modernist masterpiece in Cowan Heights, designed by a student of Frank Lloyd Wright and inspired by the legendary Rosenbaum House. Completed in 1965, this architecturally significant home blends midcentury modernism with Wright’s signature Prairie-style philosophy. Set high in the hills of North Tustin, the property offers sweeping, 180 degree panoramic views from Mt. Baldy to Catalina Island, with floor-to-ceiling glass framing the horizon. The home’s understated street presence and privacy wall open to a warm, modern interior featuring vaulted post-and-beam ceilings, subtle level changes, and a centerpiece fireplace crafted in Wrightian tradition. Natural light pours through corner-butted, clerestory, triangle, and louvered windows. Interior finishes include original ribbon Mahogany cabinetry and interior doors, cinder block walls, and horizontal siding that flows from exterior to interior. A quiet and private escape that doesn’t come along often. A midcentury modern you must see in person to experience. The kitchen features a period-specific Gaggenau 5-burner stove, newer high-end stainless steel appliances, Silestone and granite countertops, and a mirrored wet bar. The primary suite includes a spa-style whirlpool tub, Hansgrohe hardware, and a custom walk-in closet. Additional features include skylights throughout, a 3-car garage, and a detached guest studio. Outside, nearly 2,500 square feet of wraparound Ironwood decking invite seamless indoor-outdoor living, all built into the hillside in harmony with nature. The landscaped grounds include a private pool tucked into the terrain, serene, not showy. This is more than a home; it’s a rare architectural offering -a work of art - equal parts sculpture, sanctuary, and statement, set on a 26,240 square foot lot with approximately 2,700 square feet of living space, 3 bedrooms, and 3 bathrooms.
Price History
| Subject | Average Home | Neighbourhood Ranking (130 Listings) | |
|---|---|---|---|
| Beds | 3 | 4 | 26% |
| Baths | 3 | 3 | 50% |
| Square foot | 2,700 | 2,553 | 56% |
| Lot Size | 26,240 | 11,615 | 89% |
| Price | $3.29M | $1.75M | 91% |
| Price per square foot | $1,220 | $715 | 99% |
| Built year | 1965 | 1964 | 53% |
| HOA | |||
| Days on market | 128 | 155 | 36% |

