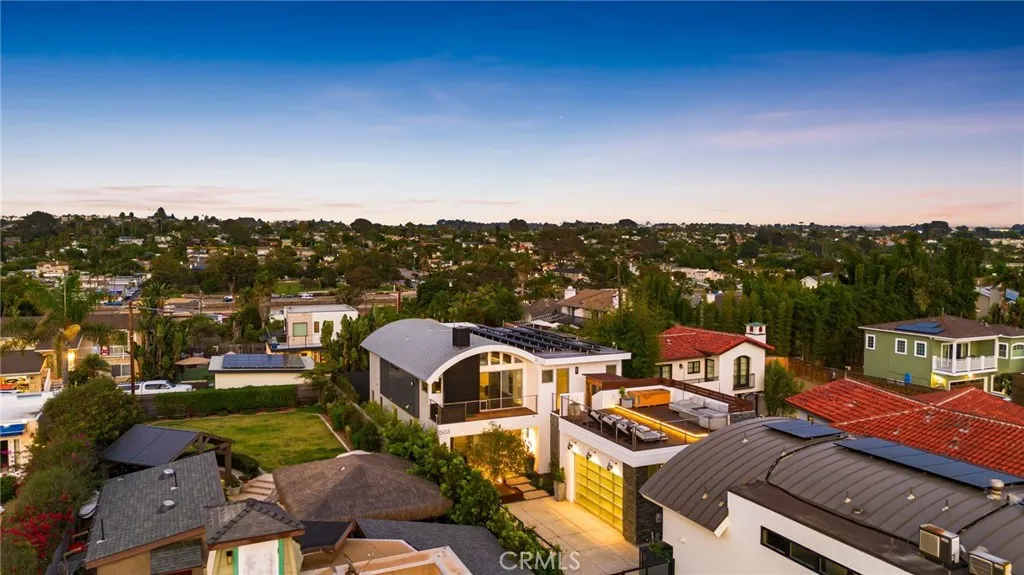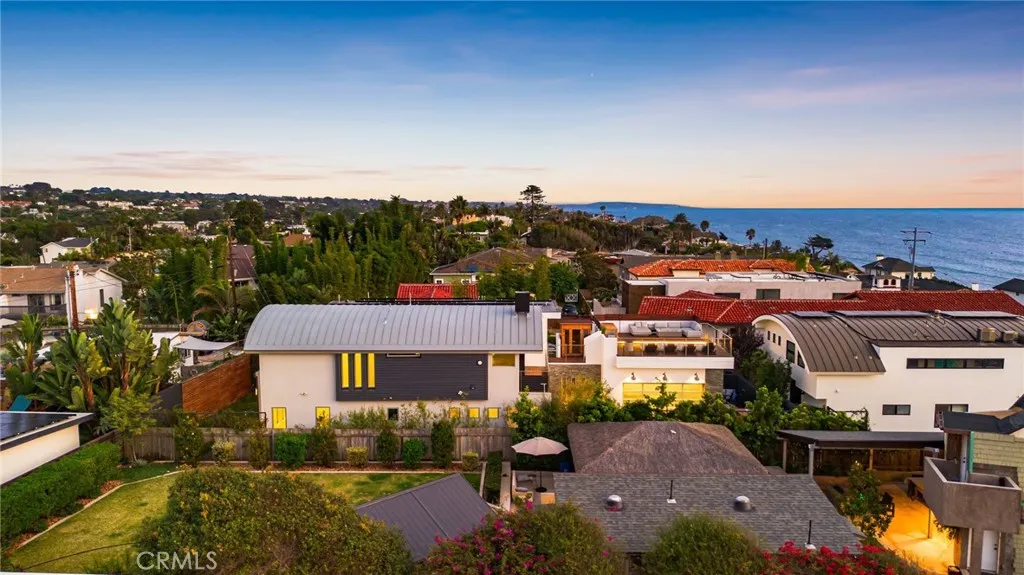1503 Neptune, Encinitas, California 92024, Encinitas, - bed, bath

About this home
Positioned along one of Encinitas’ most sought-after coastal streets, this modern residence blends striking architecture with the relaxed elegance of beachside living. Bathed in natural light and just moments from some of North County’s most iconic beaches, the home offers a lifestyle that is both vibrant and serene. A distinctive curved roofline, bold architectural lines, and expansive windows define the design, creating interiors that feel airy and connected to their surroundings. The expansive rooftop deck serves as a true highlight, perfect for entertaining or unwinding complete with lounge seating, a fire feature, and a private sauna that transforms the space into a retreat-like escape. Inside, an open-concept layout seamlessly connects the main living spaces, anchored by a chef’s kitchen appointed with refined finishes. Multiple balconies and thoughtfully designed outdoor areas enhance the indoor/outdoor connection. A spacious garage featuring a motorized lift door, complemented by an estimated 500 square feet of subterranean space that can be transformed into a movie theater, gym, yoga room, or any other creative use you envision. Lush landscaping provide privacy while keeping local beaches, dining, and the boutiques of downtown Encinitas within easy reach. Set along Neptune Avenue, this residence captures the essence of modern coastal luxury in one of Southern California’s most desirable locations.
Nearby schools
Price History
| Subject | Average Home | Neighbourhood Ranking (188 Listings) | |
|---|---|---|---|
| Beds | 4 | 4 | 50% |
| Baths | 4 | 3 | 67% |
| Square foot | 3,505 | 2,149 | 84% |
| Lot Size | 10,079 | 10,019 | 50% |
| Price | $4.69M | $2.17M | 96% |
| Price per square foot | $1,338 | $979 | 86% |
| Built year | 2011 | 1986 | 83% |
| HOA | $180 | ||
| Days on market | 29 | 147 | 1% |

