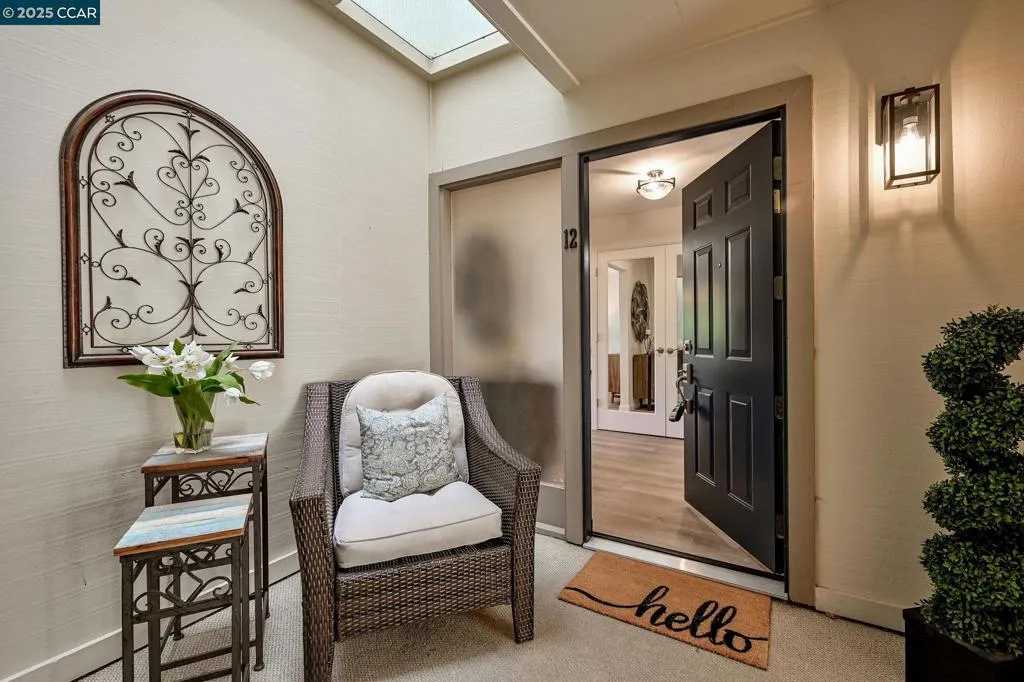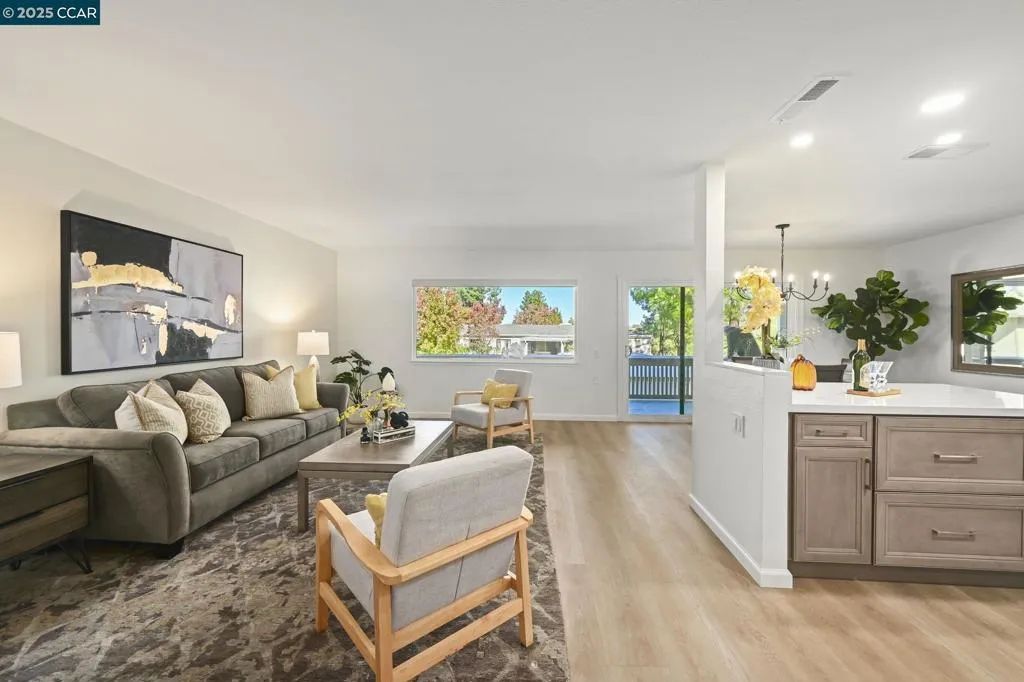1508 Canyonwood Ct 12, Walnut Creek, California 94595, Walnut Creek, - bed, bath

About this home
Step into this beautifully remodeled Sonoma Wrap—a welcoming retreat that’s sure to steal the heart of any home chef. The light-filled kitchen is truly the heart of the home, featuring sleek quartz countertops, Smart LG stainless steel appliances, and a professional-grade gas range. The gas oven and microwave even include air fry settings. A wine refrigerator adds a touch of luxury, making this kitchen as functional as it is beautiful. Both bathrooms have been tastefully refreshed with modern finishes and a sense of quiet elegance. The spacious primary suite opens to the enclosed wrap balcony—an ideal spot for morning coffee or evening relaxation. Just off the kitchen, you’ll find a lovely dining area that flows naturally into the generous living room—perfect for gatherings with friends or cozy nights in with a favorite book or show. The wraparound rear balcony brings the outdoors in, offering sunny spots to relax or simply enjoy the views. The enclosed side wrap provides flexibility; use it as a hobby space or sunroom. You’ll also find a side-by-side washer and dryer here, along with extra storage cabinets and large, sun-drenched windows. Experience the best of Rossmoor living—vibrant, active, and full of charm. Carport #1128, space #8 is conveniently close to the home.
Nearby schools
Price History
| Subject | Average Home | Neighbourhood Ranking (222 Listings) | |
|---|---|---|---|
| Beds | 2 | 2 | 50% |
| Baths | 2 | 2 | 50% |
| Square foot | 1,162 | 1,157 | 51% |
| Lot Size | 0 | 0 | |
| Price | $585K | $545K | 55% |
| Price per square foot | $503 | $472 | 58% |
| Built year | 1967 | 1969 | 43% |
| HOA | $1,258 | $1,335 | 34% |
| Days on market | 5 | 166 | 0% |

