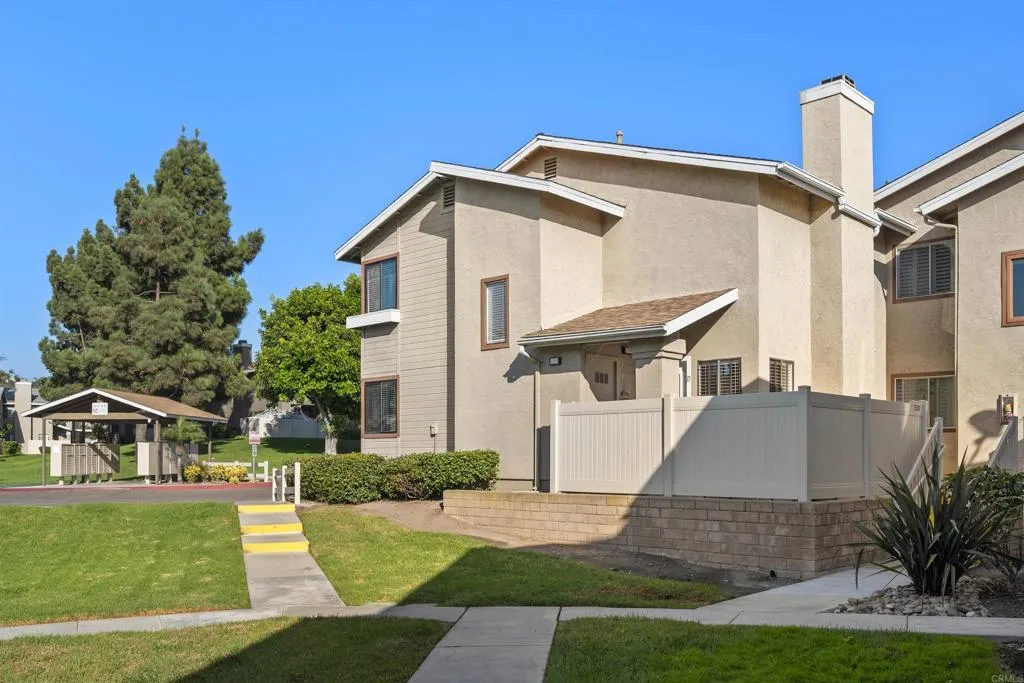1508 Concord Way D, Chula Vista, California 91911, Chula Vista, - bed, bath

About this home
Welcome Home to Brandywine Classics! This beautifully remodeled, oversized townhome exudes true pride of ownership from the moment you step inside. The open-concept kitchen features an expansive center island, perfect for entertaining guests or hosting family gatherings during the holidays. All appliances will convey! Offering two spacious bedrooms and two full baths, this home includes dual primary suites designed for comfort and privacy—ideal for guests, roommates, or multi-generational living. Every detail has been thoughtfully updated to please even the most discerning buyer, with modern finishes, sleek cabinetry, and stylish touches throughout. Enjoy a private patio for weekend BBQs or morning coffee, plus the convenience of an attached one-car garage with in-unit laundry. The Brandywine Classics community is beautifully maintained, featuring new exterior fencing and lush landscaped grounds. The location can’t be beat—just minutes to Eastlake, major freeways, great schools, Sesame Place San Diego, and the North Island Credit Union Amphitheatre. Come take a peek for yourself and fall in love with this turn-key townhome—a rare find that perfectly blends comfort, convenience, and modern living!
Nearby schools
Price History
| Subject | Average Home | Neighbourhood Ranking (103 Listings) | |
|---|---|---|---|
| Beds | 2 | 3 | 5% |
| Baths | 3 | 2 | 70% |
| Square foot | 1,158 | 1,456 | 19% |
| Lot Size | 161,396 | 7,403 | 87% |
| Price | $615K | $803K | 5% |
| Price per square foot | $531 | $540.5 | 47% |
| Built year | 1988 | 9840984 | 86% |
| HOA | $375 | 0% | |
| Days on market | 26 | 146 | 2% |

