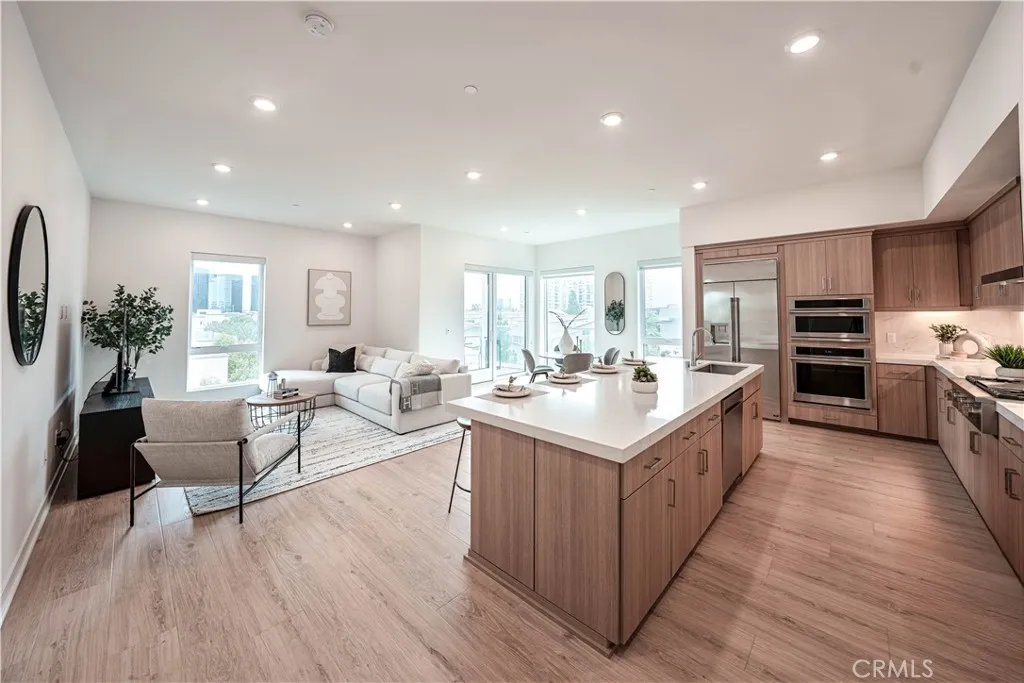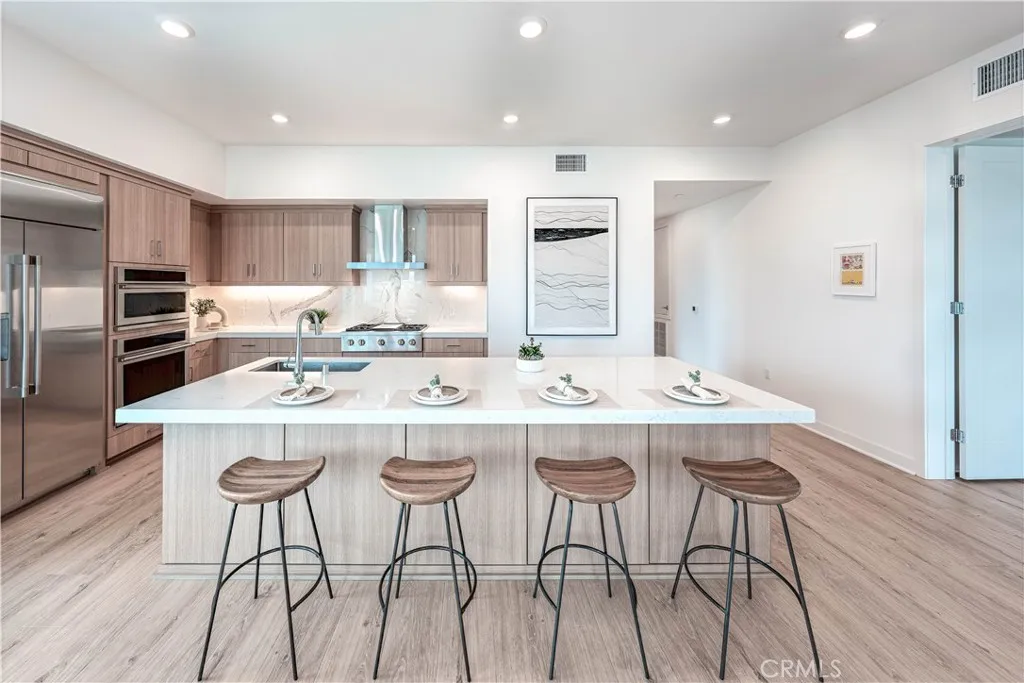1509 Rivington, Irvine, California 92612, Irvine, - bed, bath

About this home
Welcome to 1509 Rivington—a highly desirable corner unit offering exceptional privacy with only one shared wall. Enjoy an oversized balcony facing the quiet neighborhood side of the building, free from through traffic. This 1,760 sq ft home in Lexington at Central Park West blends modern architecture with upscale amenities. Luxury vinyl flooring flows throughout the open layout, highlighted by a gourmet chef’s kitchen with sleek European cabinetry, a designer backsplash, and a generous island. Floor-to-ceiling windows fill the space with natural light, creating a bright and airy atmosphere. The home features two ensuite bedrooms—including a spacious primary suite and a private junior suite—plus a powder room for guests. Premium parking includes two oversized side-by-side spaces with no neighbor on one side, just steps from the elevator. Community amenities include a state-of-the-art fitness center, coworking spaces, a dog park, and landscaped outdoor lounges with BBQs. The location offers walkable access to North Italia, Houston’s, and Mother’s Market, with a pedestrian bridge under construction to connect Lexington directly to the shopping center. Experience elevated urban living with the privacy and comfort of a corner home in the heart of Orange County.
Price History
| Subject | Average Home | Neighbourhood Ranking (74 Listings) | |
|---|---|---|---|
| Beds | 2 | 2 | 50% |
| Baths | 3 | 2 | 67% |
| Square foot | 1,760 | 1,441 | 71% |
| Lot Size | 204,709 | 347,709 | 47% |
| Price | $1.63M | $980K | 83% |
| Price per square foot | $923 | $784 | 83% |
| Built year | 2024 | 2006 | 93% |
| HOA | $638 | $585 | 67% |
| Days on market | 181 | 169 | 55% |

