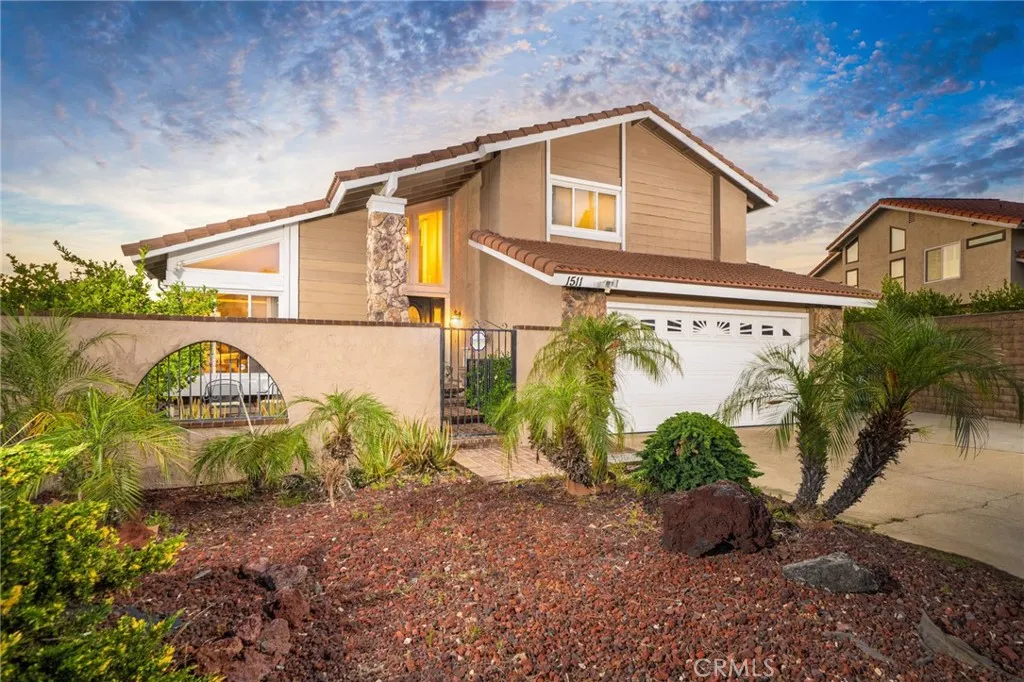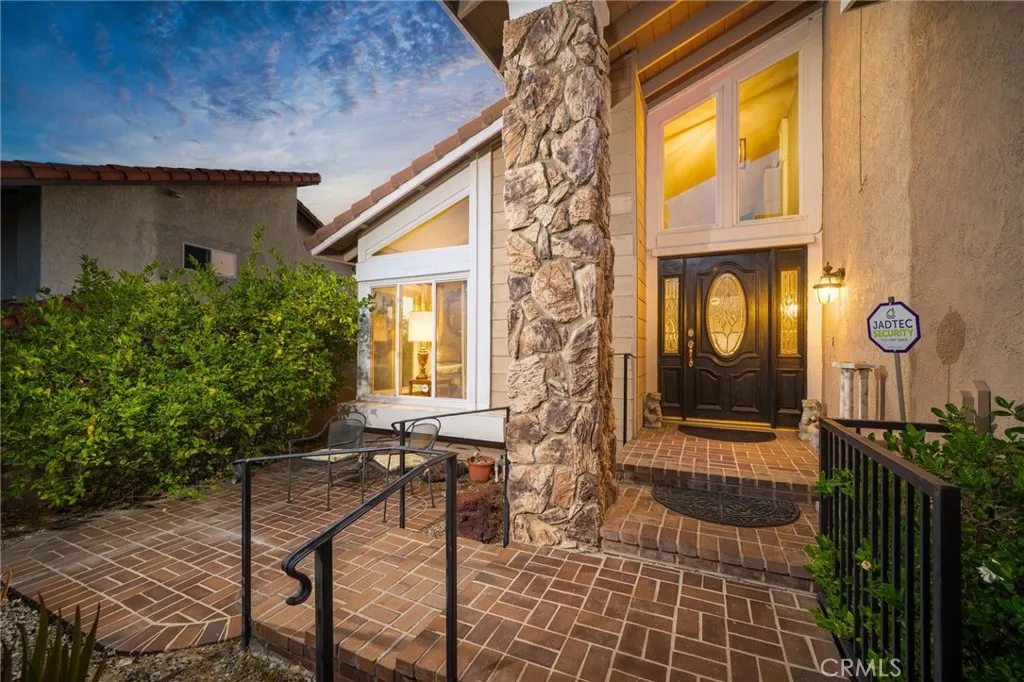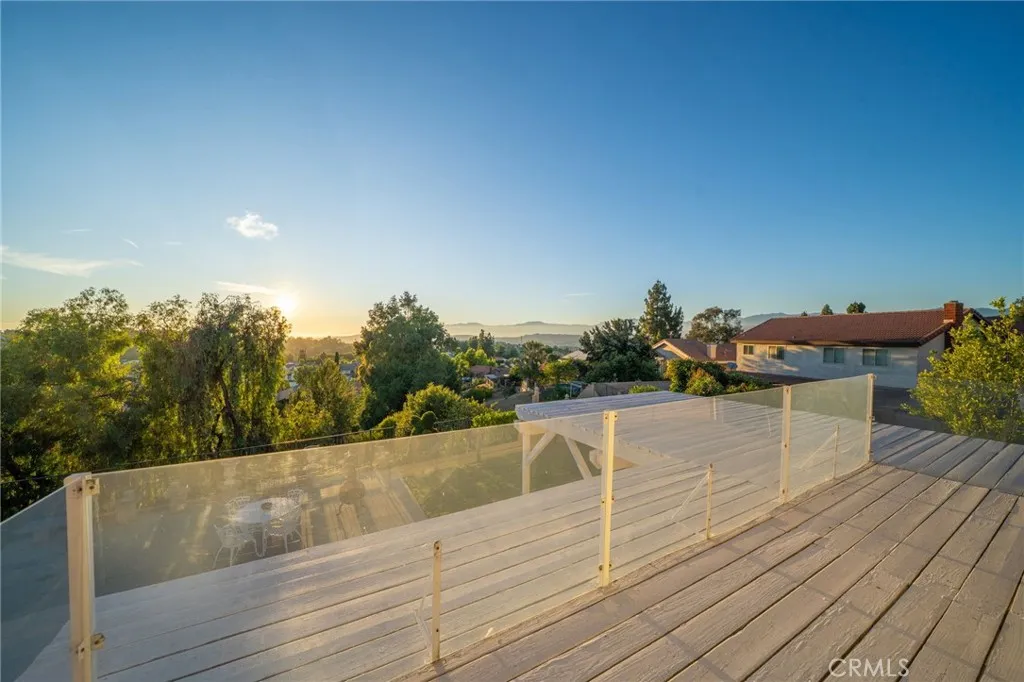1511 Deer Crossing Drive, Diamond Bar, California 91765, Diamond Bar, - bed, bath

About this home
This stunning tri-level home is nestled in the hills of Diamond Bar, offering breathtaking panoramic views and perfectly positioned to capture gorgeous sunsets from the serene backyard or the private upstairs balcony. This residence includes a highly desirable downstairs bedroom and full bath, ideal for guests or multi-generational living. When entering the home you step into the formal living room where rich wood flooring and custom crown molding add timeless elegance and character. Step down into the formal dining area which leads you to the kitchen and family room, perfect for entertaining. The kitchen is a true delight, featuring oak cabinetry, granite countertops, custom backsplash, stainless steel appliances including a 5-burner stove, brand new sink, faucet, and garbage disposal, and an eat-in dining area with a Hunter ceiling fan. Upstairs, the primary suite is a peaceful retreat with double-door entry, two large closets (including a walk-in), an additional hidden storage closet behind the paneled wall, and a private balcony with unobstructed views. The ensuite bathroom boasts dual sinks, and a jetted bathtub with a window to take in the gorgeous view. Two additional guest bedrooms and a full bathroom with a tub/shower combo complete the top level. Accessibility features are present in every bathroom, promoting safety and ease of movement. Thoughtfully upgraded, the home includes dual-paned windows, a 4-ton AC unit, stair climber to provide added ease for navigating between levels, new security system with cell phone access, indoor laundry, and the home has been repiped with PEX plumbing. The downstairs bathroom features a walk-in shower with new brass fixtures. Outside you will enjoy a tranquil and private front courtyard with a mature lemon tree, a covered backyard patio, and a lower terrace that could be perfect for a future jacuzzi. The backyard is adorned with an array of fruit trees including orange, avocado, peach, nectarine, pomegranate, and loquat. Landscaped beautifully with a large fountain, it is a retreat you never have to leave home to enjoy. A 2-car garage and extended driveway offer plenty of parking, as well as additional parking that is readily available along the street with long stretches of curb for ample space for your guests. Located near top-rated schools, shopping, dining, and easy access to the 60 and 57 freeways, this exceptional home offers comfort, convenience, and stunning natural beauty.
Price History
| Subject | Average Home | Neighbourhood Ranking (139 Listings) | |
|---|---|---|---|
| Beds | 4 | 4 | 50% |
| Baths | 3 | 3 | 50% |
| Square foot | 2,208 | 2,082 | 56% |
| Lot Size | 7,199 | 9,726 | 11% |
| Price | $1.5M | $1.16M | 83% |
| Price per square foot | $679 | $550 | 87% |
| Built year | 1978 | 9885989 | 66% |
| HOA | |||
| Days on market | 100 | 152 | 26% |

