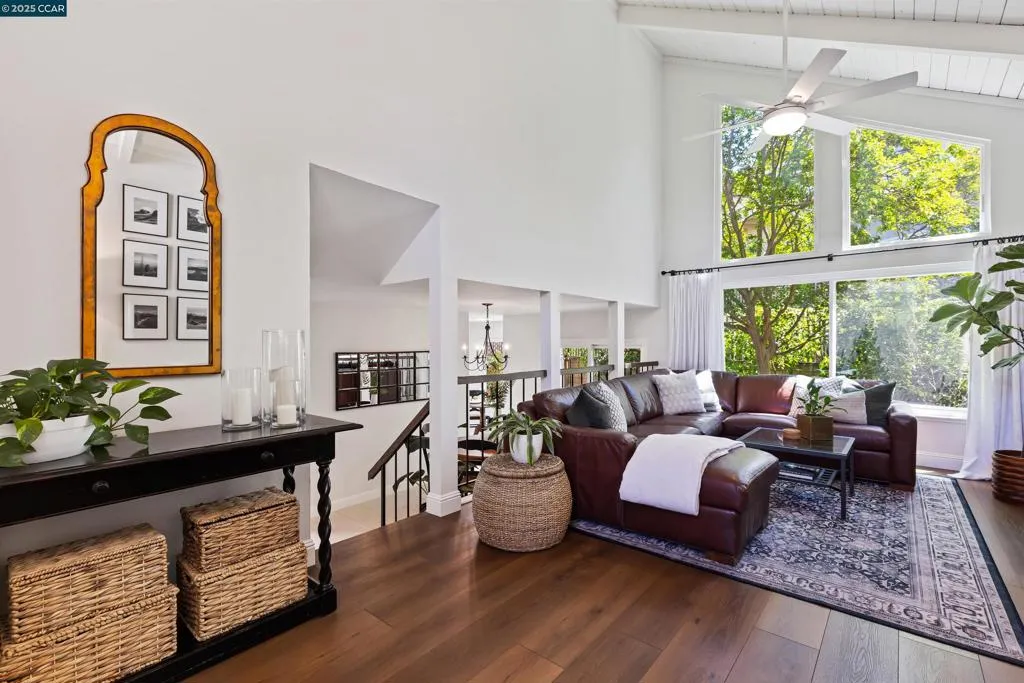1513 Siskiyou Dr, Walnut Creek, California 94598, Walnut Creek, - bed, bath

About this home
The BEST Heather Farms has to offer! "Turn Key" is an understatement. Wonderful, updated split level floor plan. The Vaulted Ceiling Living Room with a wall of windows allowing in tons of natural light has new LVP Flooring and paint. Actually fresh paint on ceilings and walls! Just below the Living Room are the kitchen, dining area in kitchen, dining room, family room space, guest/half bath, laundry room and access to the attached 2 car garage. Located Upstairs are the Master Suite with 2 large closets, 2 spacious bedrooms and another full bath plus a HUGE hall closet ~ some have converted to an upstairs Laundry Room or Office. Super Private backyard patio with lush trees and landscaping perfect for BBQ's outdoor entertaining. Located across the street from John Muir Hospital, and a stone's throw from Heather Farms Park...PLUS all the Amenities that being part of Heather Farms HOA has to offer.
Nearby schools
Price History
| Subject | Average Home | Neighbourhood Ranking (38 Listings) | |
|---|---|---|---|
| Beds | 3 | 3 | 50% |
| Baths | 3 | 3 | 50% |
| Square foot | 1,578 | 1,568 | 51% |
| Lot Size | 1,950 | 2,448 | 21% |
| Price | $900K | $860K | 56% |
| Price per square foot | $570 | $589 | 46% |
| Built year | 1972 | 1973 | 36% |
| HOA | $598 | $600 | 41% |
| Days on market | 4 | 146 | 3% |

