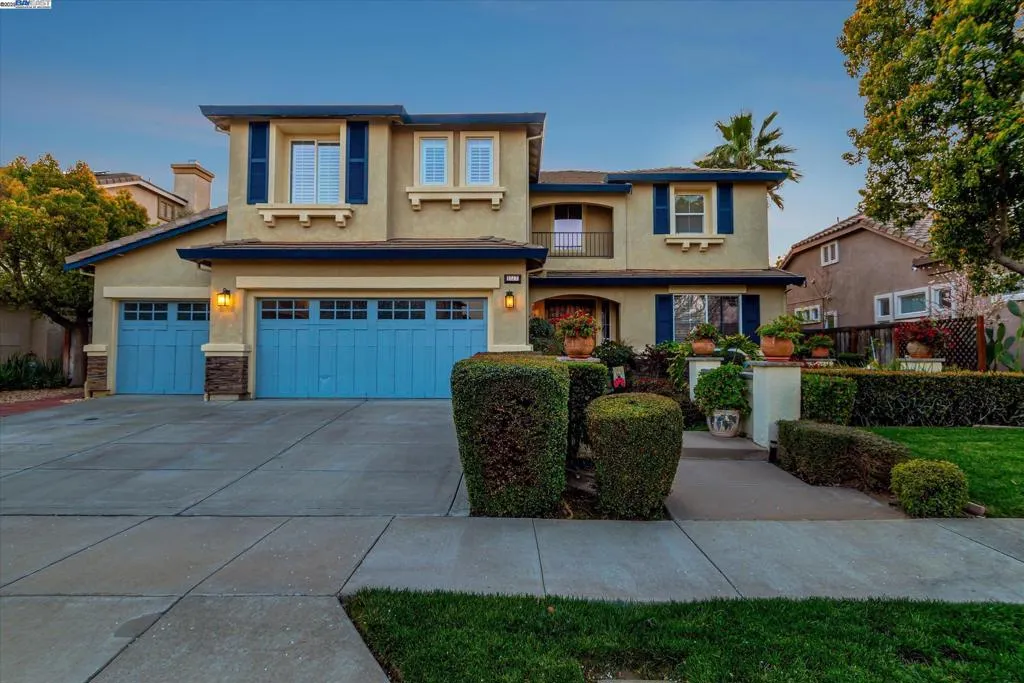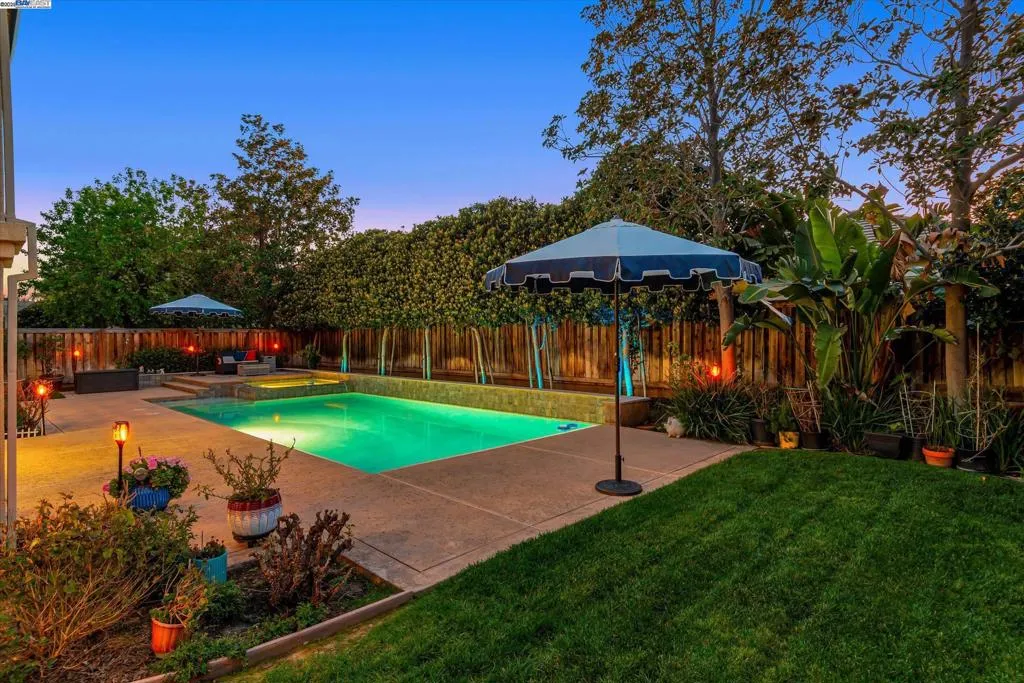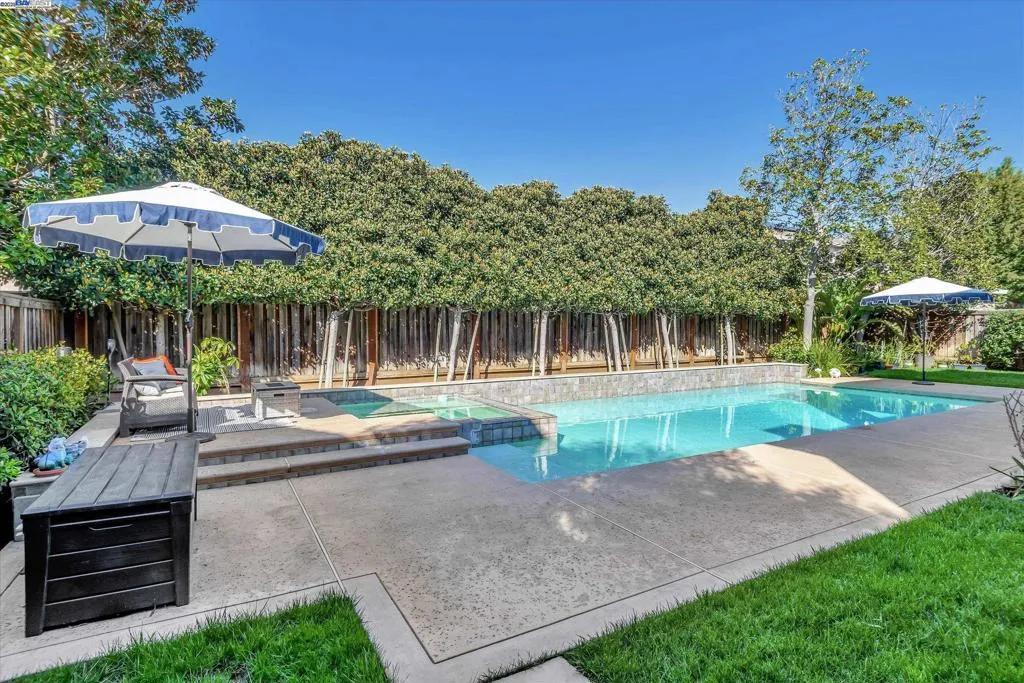1517 Rampart Way, Brentwood, California 94513, Brentwood, - bed, bath

ACTIVE$1,180,000
1517 Rampart Way, Brentwood, California 94513
4Beds
3Baths
3,593Sqft
8,435Lot
Year Built
2004
Close
-
List price
$1.18M
Original List price
$1.2M
Price/Sqft
-
HOA
-
Days on market
-
Sold On
-
MLS number
41107506
Home ConditionGood
Features
Good View:
Deck
View-
About this home
Beautifully maintained Sterling Preserve formal model home featuring a grand entrance, formal living and dining rooms. Spacious kitchen hosts a large breakfast nook, and an island with seating too. A gas range, stainless appliances, pantry, and solid granite counter tops. Downstairs has a bedroom and full bathroom. Separate laundry room. Upstairs has a built-in desk area at staircase landing, three additional bedrooms, and a second family room with a gas fireplace. The Primary bedroom suite features a private sitting area with a fireplace and double doors that lead to a balcony which has a lovely hillside and sunset view.
Nearby schools
6/10
Pioneer Elementary School
Public,•K-5•0.5mi
7/10
Adams (J. Douglas) Middle School
Public,•6-8•2.4mi
9/10
Heritage High School
Public,•9-12•1.9mi
Price History
Date
Event
Price
10/01/25
Price Change
$1,180,000-1.6%
09/11/25
Listing
$1,199,000
Neighborhood Comparison
| Subject | Average Home | Neighbourhood Ranking (263 Listings) | |
|---|---|---|---|
| Beds | 4 | 4 | 50% |
| Baths | 3 | 3 | 50% |
| Square foot | 3,593 | 2,206 | 92% |
| Lot Size | 8,435 | 6,972 | 70% |
| Price | $1.18M | $793K | 91% |
| Price per square foot | $328 | $355 | 37% |
| Built year | 2004 | 10011001 | 66% |
| HOA | |||
| Days on market | 54 | 160 | 3% |
Condition Rating
Good
The property, built in 2004, is 20 years old, placing it within the 'Good' category's age range. It is exceptionally well-maintained, as described and evidenced by the images, making it move-in ready with no immediate renovations required. The kitchen features stainless steel appliances, granite countertops, and dark wood cabinetry, all in good condition. However, the extensive use of terra cotta tile in the kitchen and bathrooms, while clean and functional, reflects a dated aesthetic that prevents it from achieving an 'Excellent' score. Major systems appear functional and well-maintained, with minimal wear and tear.
Pros & Cons
Pros
Model Home Quality & Maintenance: As a former Sterling Preserve model home, the property is beautifully maintained and likely features high-end finishes and attention to detail from its original construction.
Spacious & Modern Kitchen: The kitchen is well-appointed with a large breakfast nook, island seating, gas range, stainless appliances, pantry, and solid granite countertops, offering excellent functionality and style.
Luxurious Primary Suite with View: The primary bedroom suite provides a private sitting area with a fireplace and a balcony offering lovely hillside and sunset views, enhancing its appeal and comfort.
Versatile Floor Plan: The home features a highly functional layout with a downstairs bedroom and full bathroom, a separate laundry room, a built-in desk area, and a second family room upstairs, catering to diverse living needs.
High-Rated High School: Located within the attendance zone of Heritage High School, which boasts an impressive rating of 9, making it highly attractive for families with school-aged children.
Cons
Potential Overpricing: The current listing price of $1.18M is approximately 6% higher than the estimated property value of $1.105M, which could impact buyer interest and negotiation.
Recent Price Reduction: A recent price drop from $1.199M to $1.18M suggests the property may have been initially overpriced or is experiencing slower market absorption.
Limited Outdoor Amenities: Despite a decent lot size, the property description does not highlight significant outdoor features such as a pool, extensive landscaping, or dedicated entertainment areas, which some buyers might expect.

