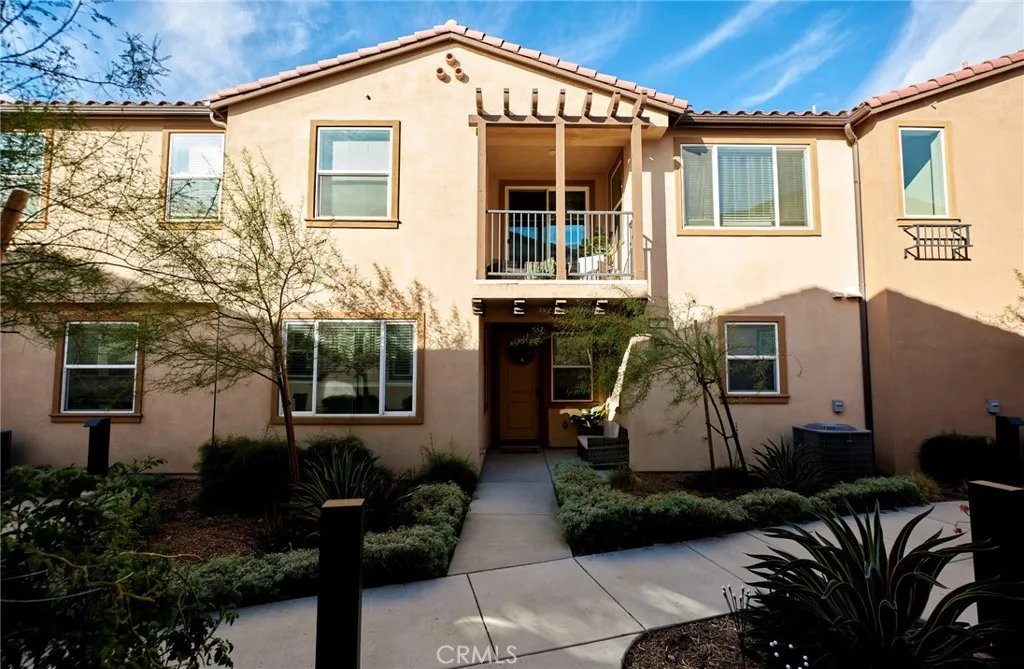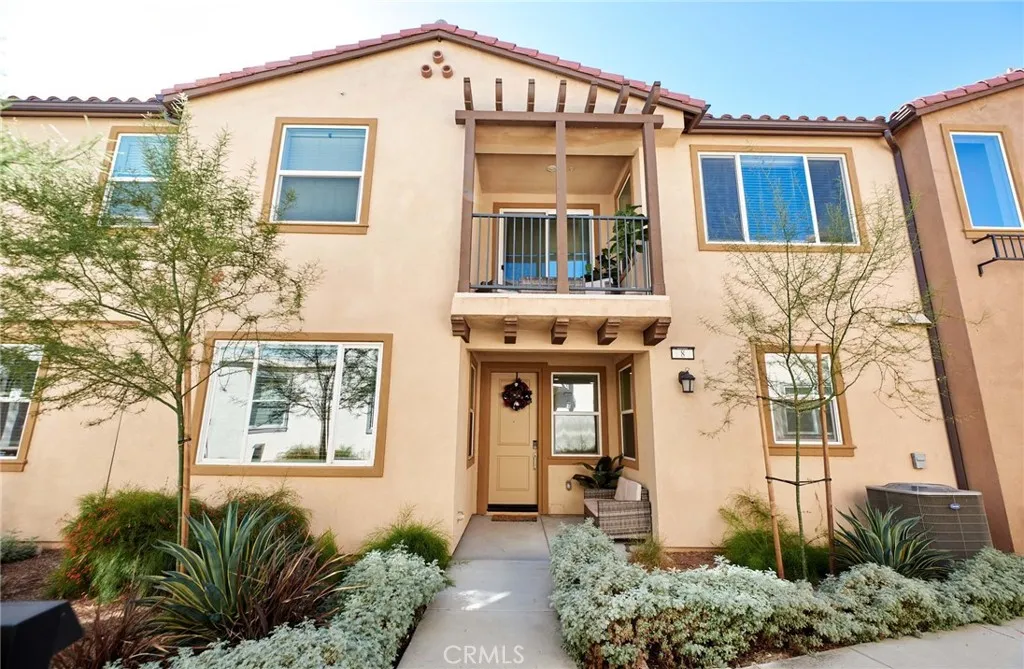15188 Horizon Street 8, Fontana, California 92336, Fontana, - bed, bath

About this home
Modern 4 bedroom Condo in the highly sought after North Fontana community! Welcome to 15188 Horizon St Unit 8, where modern elegance meets everyday comfort in coveted, Retreat community. This stunning energy efficient 4 bedroom, 3 full bath condo was built in 2022 offering low maintenance living, well also giving spacious 2,025 sq ft. of beautiful designed living space. This condo is a perfect blend of luxury, comfort with contemporary design. Step inside to discover an airy open concept floor plan filled with natural light, featuring a living room that flows seamlessly into the dinning area and modern chef's kitchen appointed with quartz countertops, stainless steel appliances, many cabinets and lots of counter top space, a large island ideal for entertaining or gatherings. The main level room adds flexibility for guest or work-from-home office, while the primary suite upstairs feels like a private sanctuary with a walk in closet, Large bath room includes dual sinks spa-like bath, a separate walk in shower. Step out to the balcony right off the primary to rest and enjoy an evening. 2 additional bedrooms and a full bathroom for family and guest. A separate laundry room also located conveniently upstairs. Thoughtful upgrades include upgraded flooring throughout and also includes the stairs, double paned walls for added privacy, energy efficient living with solar power panels, tankless water heater, low flow water system, and EV-ready 2 car garage equipped with a 14-50 Tesla charging outlet. Outside your doors enjoy the gated resort-style community with amenities including a sparkling crystal clear pool and spa, clubhouse, BBQ area, playground, and beautifully landscaped walking paths. Located within the top rated award winning Etiwanda School District , where all 3 grade level schools are rated 8/10. Walking distance to the parks, minutes away from shopping, dining, the beautiful outdoor Victoria Gardens Mall, Bass Pro Shop, Sierra Lakes shopping center and Golf Course, Costco, Ontario Mills Mall, all with easy freeway access. This lovely condo will be perfect due to its oversized living square footage, open floor concept, location, freeway access, restaurants and shopping. This home offers convenience and luxury, A place where every detail feels like home. WE ARE MOVE IN READY!
Price History
| Subject | Average Home | Neighbourhood Ranking (50 Listings) | |
|---|---|---|---|
| Beds | 4 | 3 | 53% |
| Baths | 3 | 3 | 50% |
| Square foot | 2,025 | 1,921 | 67% |
| Lot Size | 1,450 | 2,207 | 39% |
| Price | $573K | $628K | 31% |
| Price per square foot | $283 | $343 | 4% |
| Built year | 2022 | 2023 | 41% |
| HOA | $347 | $263 | 86% |
| Days on market | 7 | 215 | 2% |

