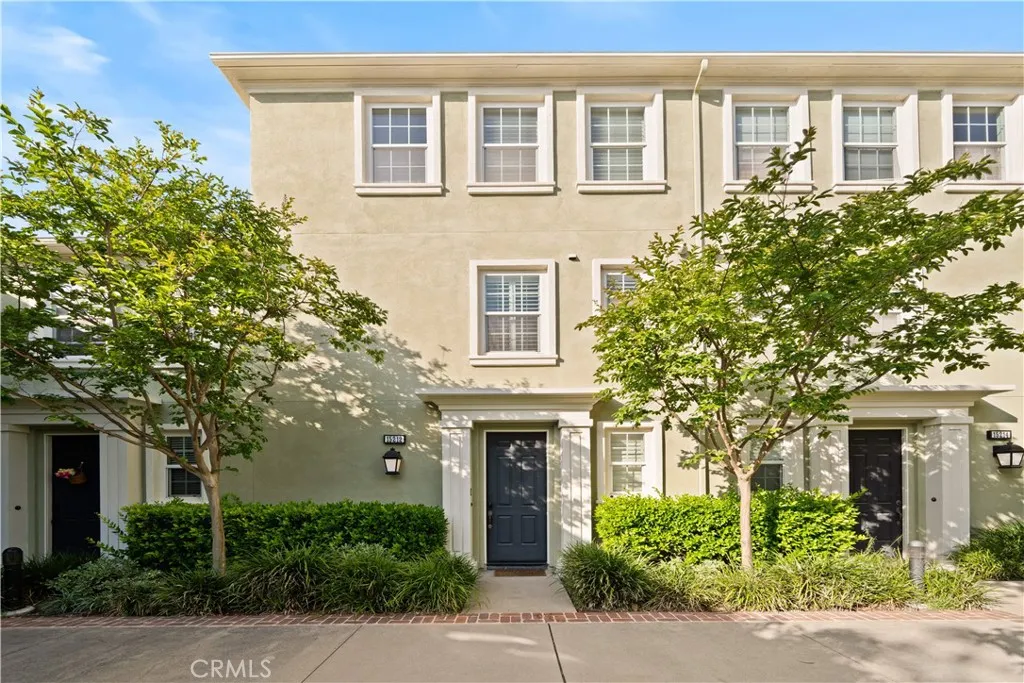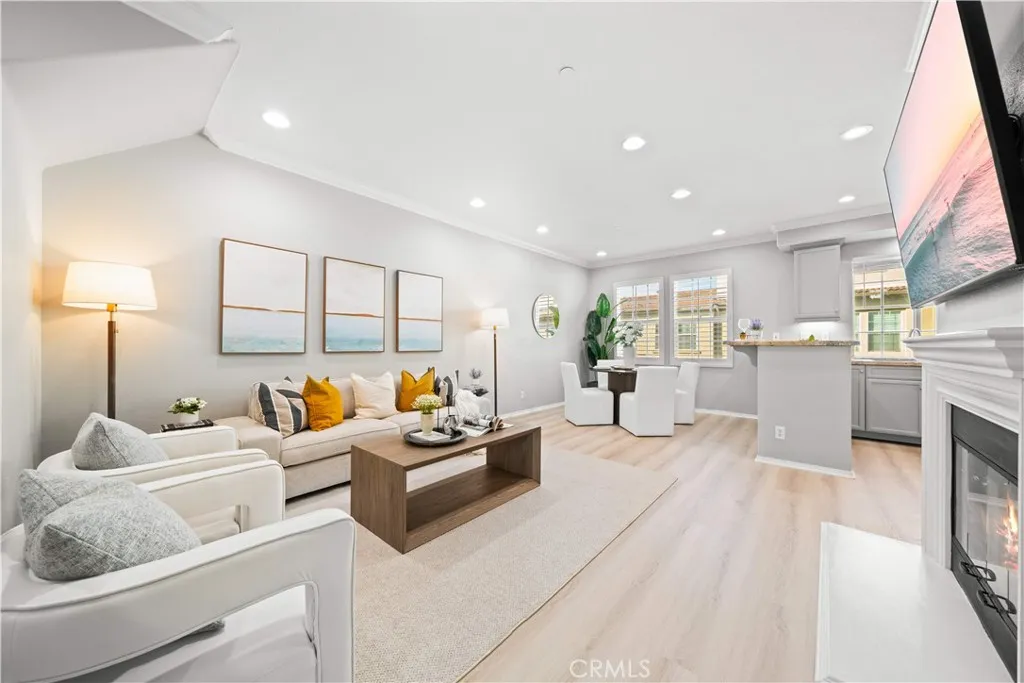15212 Cambridge Street, Tustin, California 92782, Tustin, - bed, bath

About this home
Welcome to this beautifully updated 2-bedroom, 2.5-bath tri-level townhome in the highly desirable Columbus Square community of Tustin. Designed in a modern style, this light-filled home offers brand-new luxury vinyl flooring, recessed lighting, plantation shutters, and an open-concept layout with no neighbors above or below, creating a private and comfortable living space. On the first level, you'll find a 2-car attached garage equipped with an EV charger, along with in-unit laundry and generous storage space. The second level boasts a bright, open-concept living area perfect for everyday living and entertaining. The remodeled kitchen features sleek gray lacquered cabinetry, granite countertops, stainless steel appliances, and a spacious walk-in pantry. The adjacent living room is centered around a cozy fireplace, and a well-placed powder room adds extra convenience for guests. Upstairs, the primary suite serves as a private retreat with a walk-in closet and a well-appointed ensuite bathroom complete with dual vanities and a shower over tub. The secondary bedroom includes its own full bath, offering comfort and privacy for family or guests. Residents enjoy resort-style amenities, including a Junior Olympic pool & spa, clubhouse, sports courts, parks, and tot lots. The home is just minutes from premier shopping and dining at The District, The Village, and Veterans Sports Park, with nearby conveniences such as Costco, Target, Whole Foods, and In-N-Out. Commuters will appreciate the easy access to major freeways and proximity to John Wayne Airport. Zoned for highly acclaimed Tustin Unified schools, including Heritage Elementary and Legacy Magnet Academy, this home is perfectly situated within a lush, tree-lined community featuring plentiful guest parking and serene greenbelts.
Nearby schools
Price History
| Subject | Average Home | Neighbourhood Ranking (48 Listings) | |
|---|---|---|---|
| Beds | 2 | 2 | 50% |
| Baths | 3 | 3 | 50% |
| Square foot | 1,324 | 1,280 | 53% |
| Lot Size | 13,666 | 264,382 | 14% |
| Price | $928K | $908K | 51% |
| Price per square foot | $701 | $754 | 35% |
| Built year | 2007 | 1993 | 80% |
| HOA | $321.5 | $321.5 | 50% |
| Days on market | 188 | 168 | 65% |

