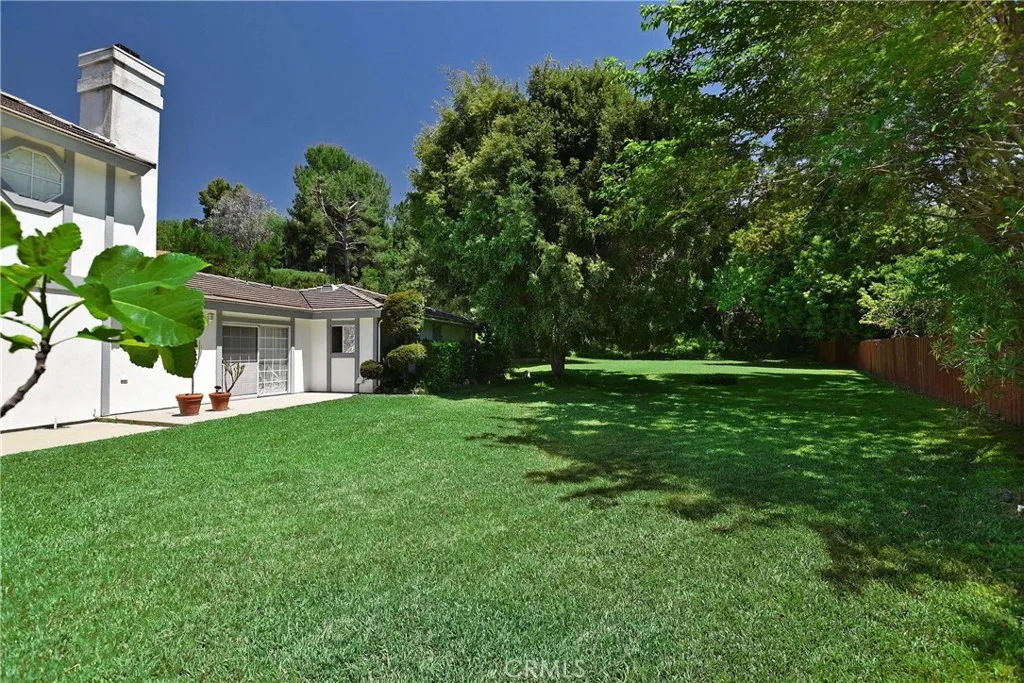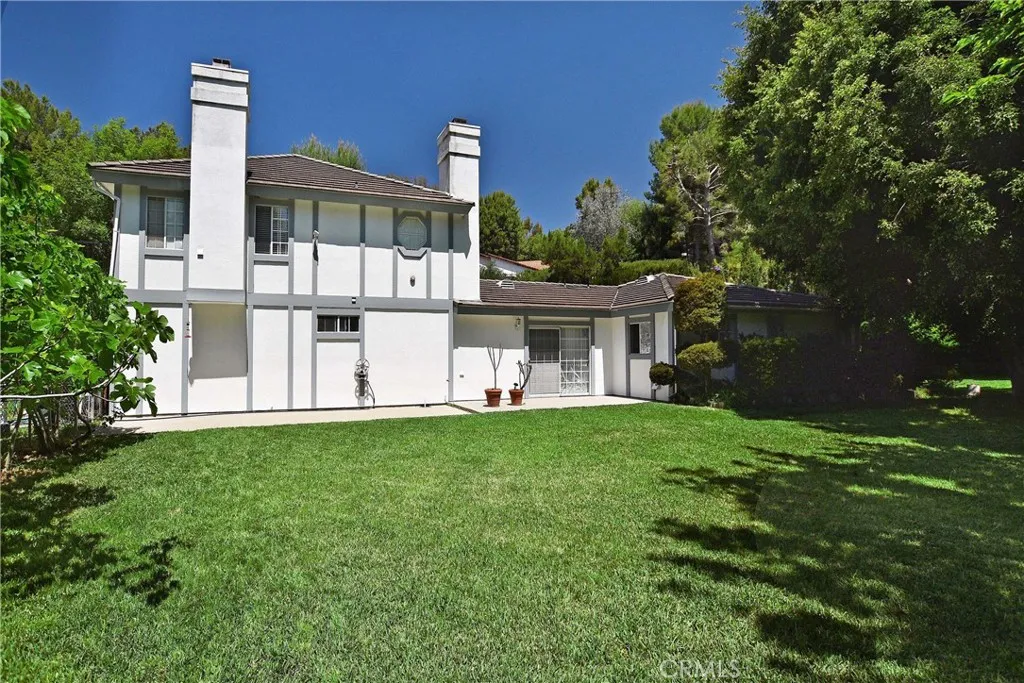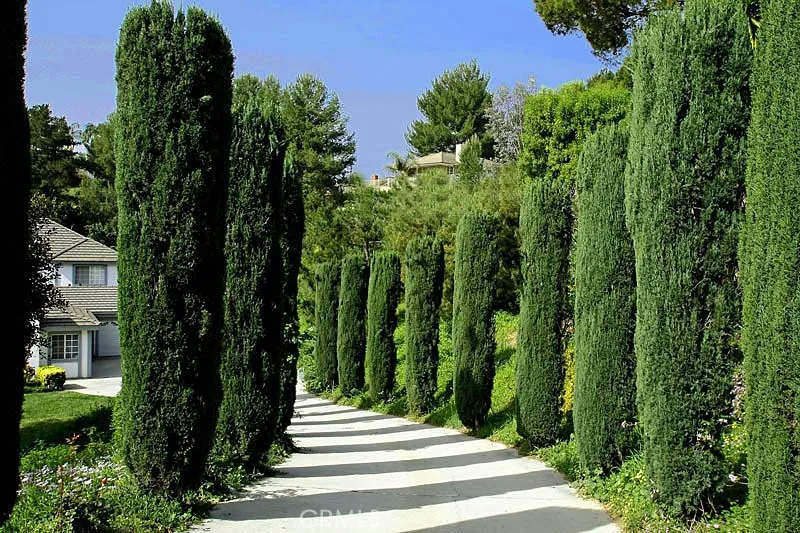1525 Bonnie Jean Lane, La Habra Heights, California 90631, La Habra Heights, - bed, bath

About this home
Welcome to 1525 Bonnie Jean Lane, one of the most beautiful and tranquil properties in La Habra Heights. Situated on a flat 40,844 sq ft lot on a highly desirable street, this private estate offers an incredible opportunity. As you enter through the gated, tree-lined driveway, you'll be greeted by a park-like setting with lush landscaping and expansive, flat grassy areas. This stunning retreat features 5 bedrooms and 3.5 bathrooms, perfectly blending functionality and luxury in a private, secluded setting. The property is ideally situated with both a front and back yard, ready to be utilized to your desire. The beautifully manicured front yard leads to a spacious, flat backyard surrounded by trees and vegetation, ensuring complete privacy. Touring the grounds, you'll experience a sense of peace and serenity, perfect for outdoor entertaining or simply enjoying the California sunshine. Inside, the inviting family room with a cozy fireplace flows seamlessly into the living room, which also features a fireplace, and the dining room. The primary suite bathroom has been updated with new flooring, paint, countertops and fixtures, and the kitchen has been updated with new countertops, flooring, and fixtures. It is equipped for a gourmet chef, with ample cabinetry, a dishwasher, gas and electric stoves, and under-cabinet lighting. The home offers two primary suites: one downstairs and one upstairs. The upstairs suite is a true sanctuary with a balcony overlooking the park-like grounds, a grand bathroom with dual vanities, a large shower, a jetted spa tub, and a large walk-in closet. Additional features include fresh paint throughout, a three-car garage with direct access, and extra parking space suitable for an RV, boat, or additional vehicles. From Bonnie Jean Lane, you'll also have quick access to shopping centers, stores, and restaurants.
Price History
| Subject | Average Home | Neighbourhood Ranking (139 Listings) | |
|---|---|---|---|
| Beds | 4 | 4 | 50% |
| Baths | 4 | 2 | 87% |
| Square foot | 3,214 | 1,696 | 91% |
| Lot Size | 40,844 | 7,488 | 91% |
| Price | $1.85M | $1M | 93% |
| Price per square foot | $575 | $589 | 46% |
| Built year | 1976 | 9795980 | 85% |
| HOA | |||
| Days on market | 198 | 166 | 68% |

