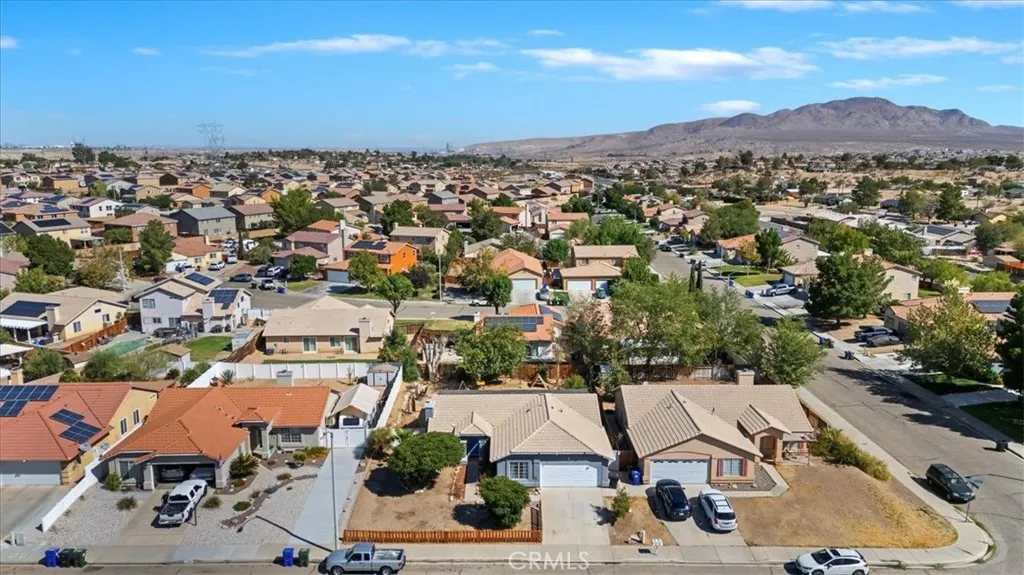15250 Garnet Cv, Victorville, California 92394, Victorville, - bed, bath

CLOSED$386,000
15250 Garnet Cv, Victorville, California 92394
4Beds
2Baths
1,382Sqft
7,800Lot
Year Built
1993
Close
$386K
List price
$400K
Original List price
$400K
Price/Sqft
-
HOA
-
Days on market
48 Days
Sold On
2025-10-30
MLS number
SW25214718
Home ConditionFair
Features
Patio
ViewMountain(s), Neighborhood
About this home
Welcome to this charming single-story home nestled in the heart of Victorville. This 1,382 sq ft residence boasts 4 bedrooms and 2 bathrooms and features a great indoor-to-outdoor flow. Inside, you'll find a spacious floorplan that beautifully complements the open kitchen with a peninsula eating bar. This home is perfect for entertaining, as the dining space seamlessly extends to a serene backyard, thoughtfully designed with a covered patio to effortlessly blend indoor and outdoor living. Enjoy a quiet environment while being just moments away from shopping, entertainment, and schools.
Nearby schools
4/10
Challenger School Of Sports And Fitness
Public,•K-6•0.6mi
2/10
Puesta Del Sol Elementary School
Public,•K-6•1.0mi
1/10
Imogene Garner Hook Junior High School
Public,•7-8•1.1mi
2/10
Victor Valley High School
Public,•9-12•1.7mi
Price History
Date
Event
Price
09/12/25
Listing
$399,900
Neighborhood Comparison
| Subject | Average Home | Neighbourhood Ranking (148 Listings) | |
|---|---|---|---|
| Beds | 4 | 4 | 50% |
| Baths | 2 | 3 | 44% |
| Square foot | 1,382 | 1,933 | 17% |
| Lot Size | 7,800 | 7,345 | 62% |
| Price | $386K | $435K | 21% |
| Price per square foot | $279 | $226 | 84% |
| Built year | 1993 | 2004 | 26% |
| HOA | |||
| Days on market | 54 | 169 | 6% |
Condition Rating
Fair
The property was built in 1993, making it over 30 years old. While it appears well-maintained and clean, the kitchen features dated tile countertops, tile flooring, and an outdated fluorescent light fixture. The cabinets have been painted, but their style remains older. Bathrooms also show dated vanities, tile flooring, and basic fixtures. The mixed flooring throughout the house includes dated tile in high-traffic areas. These elements indicate that while the home is functional and livable, it requires significant cosmetic updates, particularly in the kitchen and bathrooms, to meet current aesthetic standards. There are no apparent major structural issues, but the outdated components prevent it from being classified as 'Good' or 'Excellent'.
Pros & Cons
Pros
Functional Layout & Open Kitchen: The property boasts a spacious floorplan with an open kitchen featuring a peninsula eating bar, ideal for modern living and entertaining.
Excellent Indoor-Outdoor Flow: A great indoor-to-outdoor flow seamlessly connects the dining space to a serene backyard with a covered patio, perfect for relaxation and social gatherings.
Desirable Bedroom Count: With 4 bedrooms, the home offers ample space for families, guests, or dedicated home office areas, maximizing utility within its footprint.
Single-Story Accessibility: The charming single-story design provides ease of access and maintenance, appealing to a broad range of buyers seeking convenience.
Convenient Location: Nestled in a quiet environment, the home is just moments away from essential amenities including shopping, entertainment, and schools.
Cons
Subpar School Ratings: Several nearby public schools, including elementary, middle, and high schools, have low ratings (1-2 out of 10), which could be a significant concern for families prioritizing education.
Age of Property Systems: Built in 1993, the property's major systems (e.g., HVAC, roof, water heater) may be original or nearing the end of their typical lifespan, potentially requiring future replacement or upgrades.
Potentially Compact Room Sizes: With 4 bedrooms within 1,382 sq ft, individual room sizes, particularly bedrooms, might be perceived as compact by some buyers seeking more expansive personal spaces.

