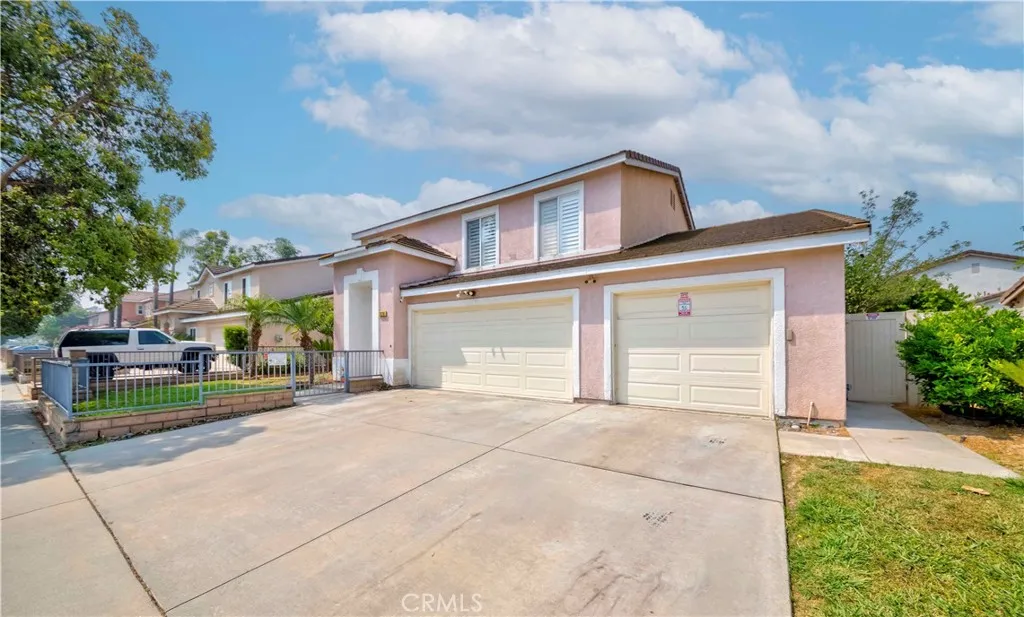1528 W Delvale Street, West Covina, California 91790, West Covina, - bed, bath

About this home
This remodeled home is the largest floorplan of the Sunset Collection with 3-car attached garage. The house sits on the outskirts of the gated community which is accessible directly from the street. Enjoy all the amenities of the community while living the lifestyle of a single-family home with extra low HOA fee. The house bolsters 5 bedrooms 3.5 baths; of the bedrooms 2 are master suites. The main level welcomes you with a generous living room, an open dining area, kitchen, family room, laundry area and a master suite. The open kitchen includes lots of personalized storage solutions, stainless steel appliances and an island kitchen counter. The second floor has an oversize master suite, huge bathroom, and a large loft area perfect for an office, extra living area or a place to chill. The interior includes tons of custom upgrades, large white porcelain floor tiles, laminated wood staircase and second level flooring, multiple mini split a/c units and plantation shutters. The covered patio in backyard creates a lovely space for outdoor lounging or entertaining. The property is in close proximity to Bishop Amat High School, Kaiser Permenante and Queen of the Valley Hospital. Homes in this highly sought-after community rarely hit the market, so don’t miss your chance to see this gem and make it yours!
Price History
| Subject | Average Home | Neighbourhood Ranking (81 Listings) | |
|---|---|---|---|
| Beds | 5 | 3 | 93% |
| Baths | 4 | 2 | 95% |
| Square foot | 2,200 | 1,436 | 90% |
| Lot Size | 5,006 | 8,217 | 6% |
| Price | $998K | $840K | 90% |
| Price per square foot | $454 | $576 | 13% |
| Built year | 1996 | 9775978 | 98% |
| HOA | $86 | 0% | |
| Days on market | 123 | 136 | 48% |

