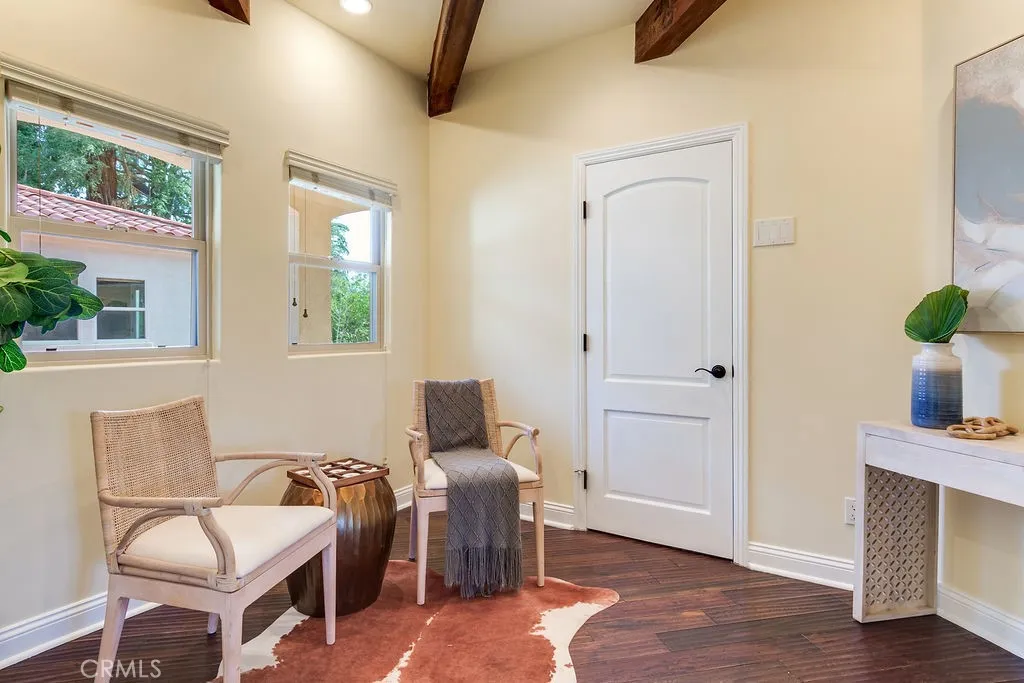1533 Serpentine Drive, Redlands, California 92373, Redlands, 92373 - 5 bed, 7 bath

Price Vs. Estimate
The estimated value ($1,499,000) is $0 (0%) lower than the list price ($1,499,000). This property may be overpriced.
Key pros and cons
Compared to the nearby listings
More Insights
About this home
Luxurious Mediterranean Estate with Modern Amenities - Discover this stunning Mediterranean resort-style estate, a perfect blend of timeless elegance, high-end finishes, and modern convenience. Nestled near Smiley Heights and Sunset Avenue, this five-bedroom, four-bathroom home (with an additional two powder/guest bathrooms and a half bathroom by the pool) offers an unparalleled living experience with exquisite architectural details and state-of-the-art features. Key Features: • Grand Courtyard & Entryway: Step through the impressive front entrance into a charming courtyard with a beautiful fountain, setting the tone for this exceptional property. • Spacious Interior: The home boasts an open-concept design with real wooden beams and large windows (with Hunter Douglas window treatments) that allow for abundant natural light. • Gourmet Kitchen & Dry Bar: The chef’s kitchen is a masterpiece and an island, complemented by a stylish dry bar—perfect for entertaining. It has travertine marble floors. • Elevator & Smart Home Technology: Enjoy effortless access to all levels with a private elevator, while the Control4 system provides seamless automation for lighting, sound, security, and climate control. • Outdoor Oasis: The expansive patio features a built-in fireplace and grill, making it ideal for al fresco dining and entertaining. The patio has multiple dwarf citrus trees on beautiful planters. The beautifully landscaped backyard has a separate fire pit area. • Sustainable Living: Equipped with fully paid solar panels, this home is both energy-efficient and environmentally friendly. This house has 2 tankless water heaters and 3 HVAC systems. • Luxurious Bedrooms & Baths: The primary suite is a sanctuary, complete with a spa-like en-suite bathroom, huge walk-in closet, and Juliet balcony. Each additional bedroom is generously sized with its own unique charm • Three-Car Garage & Central Vacuum System: A spacious three-car garage provides ample storage, while the central vacuum system adds an extra level of convenience. • Fruit Trees & Lush Landscaping: Enjoy the beauty and bounty of mature fruit trees (persimmons, apricot, peach, fig, plum, oranges, pomegranate, guava) adding a touch of nature to this luxurious retreat. Don’t miss the opportunity to make this dream home yours! Schedule a private showing today!









































































