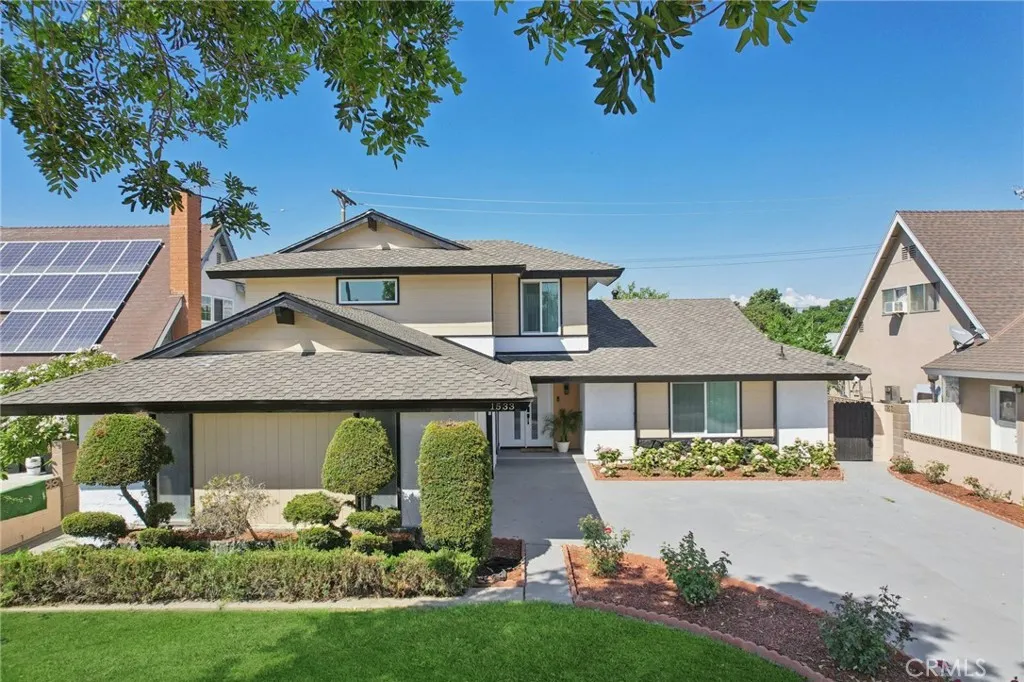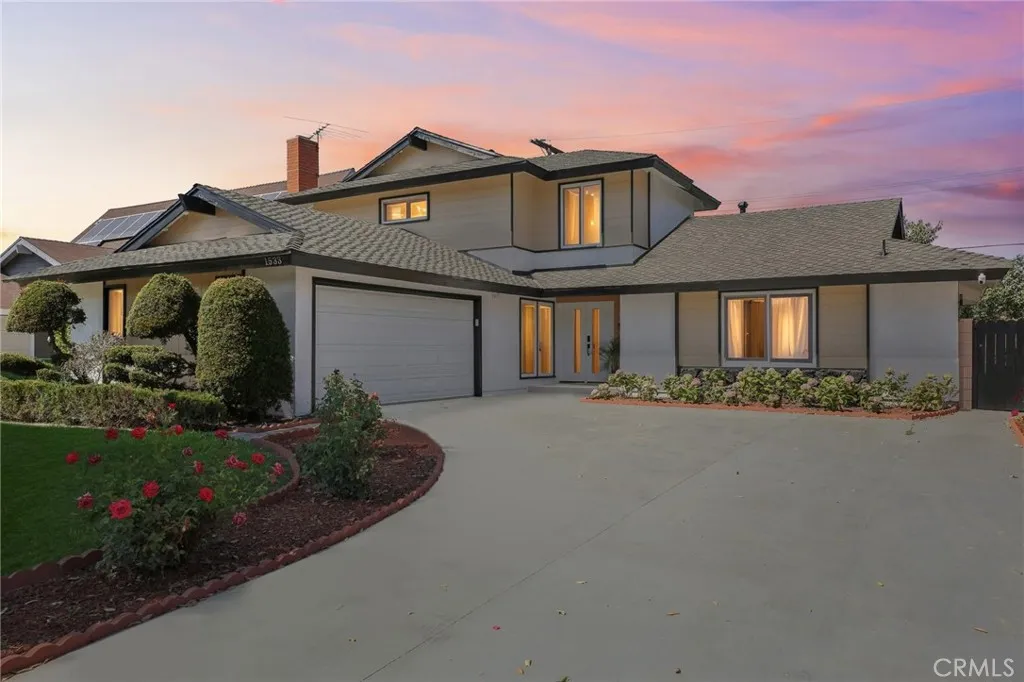1533 W San Lorenzo Ave, Santa Ana, California 92704, Santa Ana, - bed, bath

About this home
Nestled in a prime Santa Ana location, just moments from local parks and the world-class shopping of South Coast Plaza, this residence is not merely a home—it is a meticulously curated work of art, offered fully furnished with all designer furniture and decor included. Reimagined from top to bottom, it presents a rare opportunity to own a property where every detail has been executed with precision and a passion for quality. From the moment you arrive, the striking architectural presence and manicured grounds signal that something truly special awaits. Step inside to an expansive, light-filled open-concept space where a symphony of design elements unfolds. A recurring motif of architectural vinyl wood slats—from the breathtaking floor-to-ceiling fireplace to the custom room dividers and ceiling inlays—creates a cohesive and sophisticated aesthetic that is both warm and modern. The epicurean kitchen serves as the home's vibrant heart. It is a chef’s dream, appointed with bold quartz countertops that cascade down the waterfall island, a full-height matching backsplash, a stainless steel farmhouse sink, and high-end appliances. Adjacent, a dedicated beverage center with a built-in wine fridge stands ready for effortless entertaining. Your private sanctuary awaits in the luxurious primary suite. This serene retreat features its own custom accent walls and a spa-like en-suite bathroom designed for ultimate relaxation. Here, you will find a floating double vanity with a backlit mirror and the home's crown jewel: a high-tech, enclosed steam shower with a rainfall head, body jets, and a digital control panel—transforming your daily routine into a resort-like experience. The commitment to excellence continues in the additional spacious bedrooms, each boasting its own unique designer accent wall, and a dedicated home office perfect for modern work-life needs. The experience extends outdoors to a private backyard oasis, where a large, covered gazebo creates an all-weather living and dining room, perfect for enjoying the Southern California lifestyle year-round. This is more than a remodel; it is a complete, turnkey masterpiece. With every piece of furniture and decor included, all that's left to do is move in. Your dream home is here.
Nearby schools
Price History
| Subject | Average Home | Neighbourhood Ranking (72 Listings) | |
|---|---|---|---|
| Beds | 5 | 4 | 84% |
| Baths | 3 | 2 | 59% |
| Square foot | 2,000 | 1,490 | 81% |
| Lot Size | 6,000 | 6,097 | 34% |
| Price | $1.57M | $937K | 95% |
| Price per square foot | $784 | $640 | 86% |
| Built year | 1966 | 1963 | 70% |
| HOA | |||
| Days on market | 48 | 153 | 1% |

