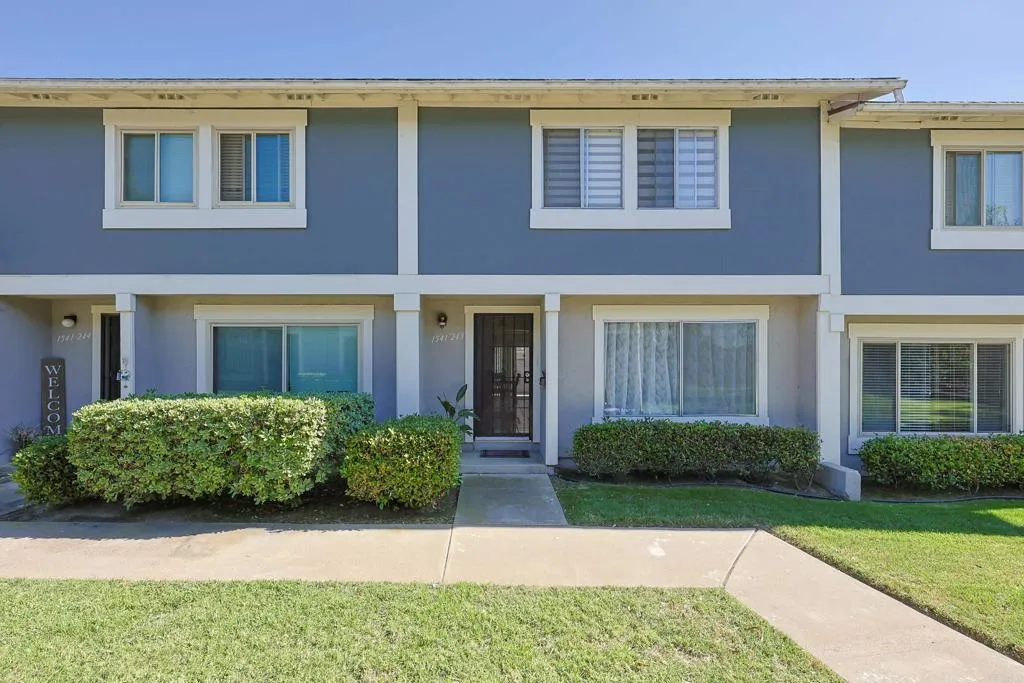1541 Sonora Drive 243, Chula Vista, California 91911, Chula Vista, - bed, bath

About this home
Welcome to this serene , highly 'well sought-after' Bon Vivant Community of Chula Vista..This beauty boast a four bedroom ,three bath, meticulously maintained ,very spacious with blended spaces and abundant natural light, with functionality in every room .Step inside to find a welcoming living and dining area, ideal for every day relaxation. Enjoy a low-maintenance outdoor patio perfect for morning coffee ,evening BBQs, or gardening in the sun, perfect for entertaining .This home is conveniently located near the 805 freeway it offers resort-style amenities ,clubhouse with a pool and lounge area .Enjoy walking to local shops ,restaurants ,schools and short walks to the park, making it a commuters dream living, close to everything you need for day-to-day living ...
Nearby schools
Price History
| Subject | Average Home | Neighbourhood Ranking (19 Listings) | |
|---|---|---|---|
| Beds | 4 | 3 | 80% |
| Baths | 3 | 2.5 | 50% |
| Square foot | 1,460 | 1,258 | 80% |
| Lot Size | 1,172 | 0 | 0% |
| Price | $640K | $603K | 75% |
| Price per square foot | $438 | $484.5 | 20% |
| Built year | 1975 | 9875994 | 50% |
| HOA | $315 | $322 | 35% |
| Days on market | 94 | 176 | 15% |

