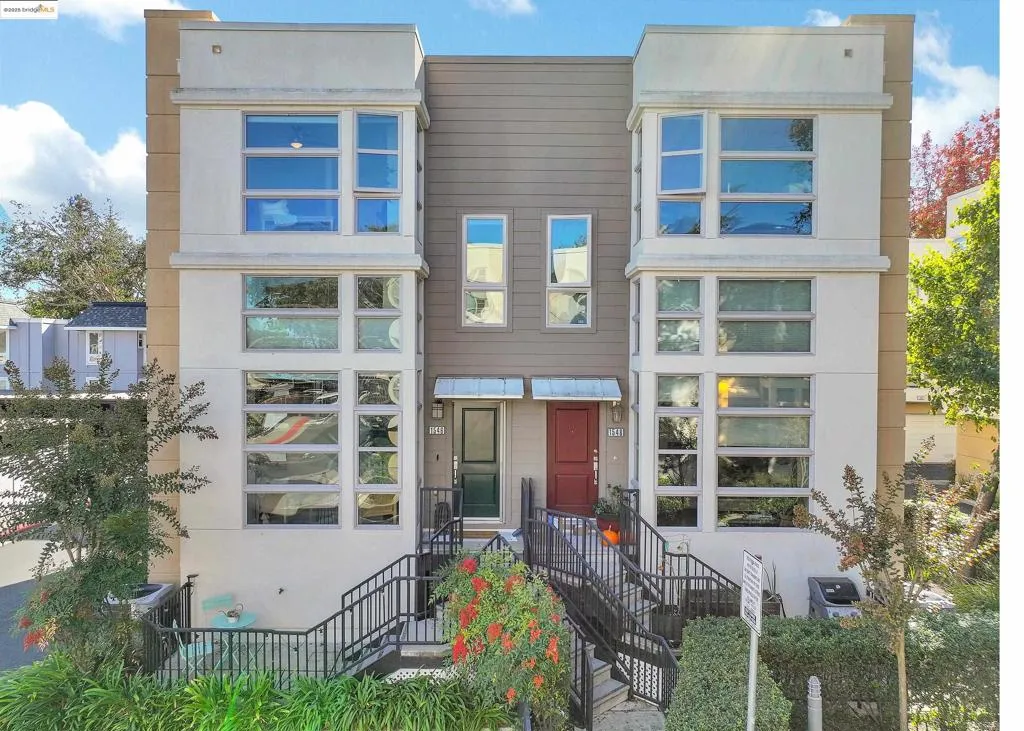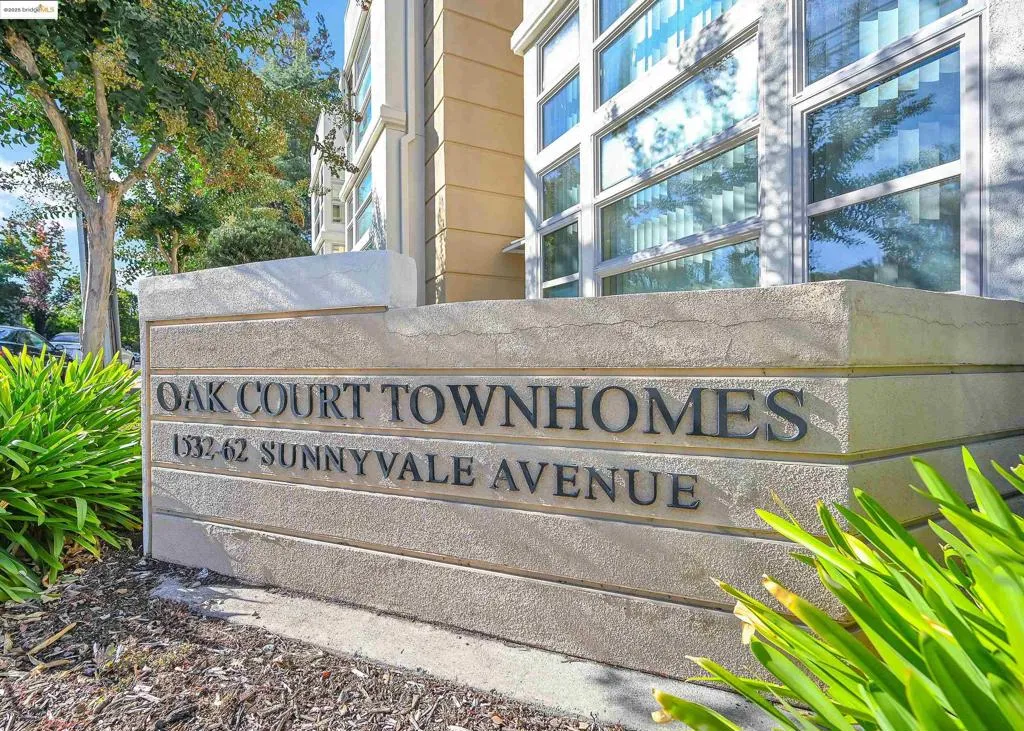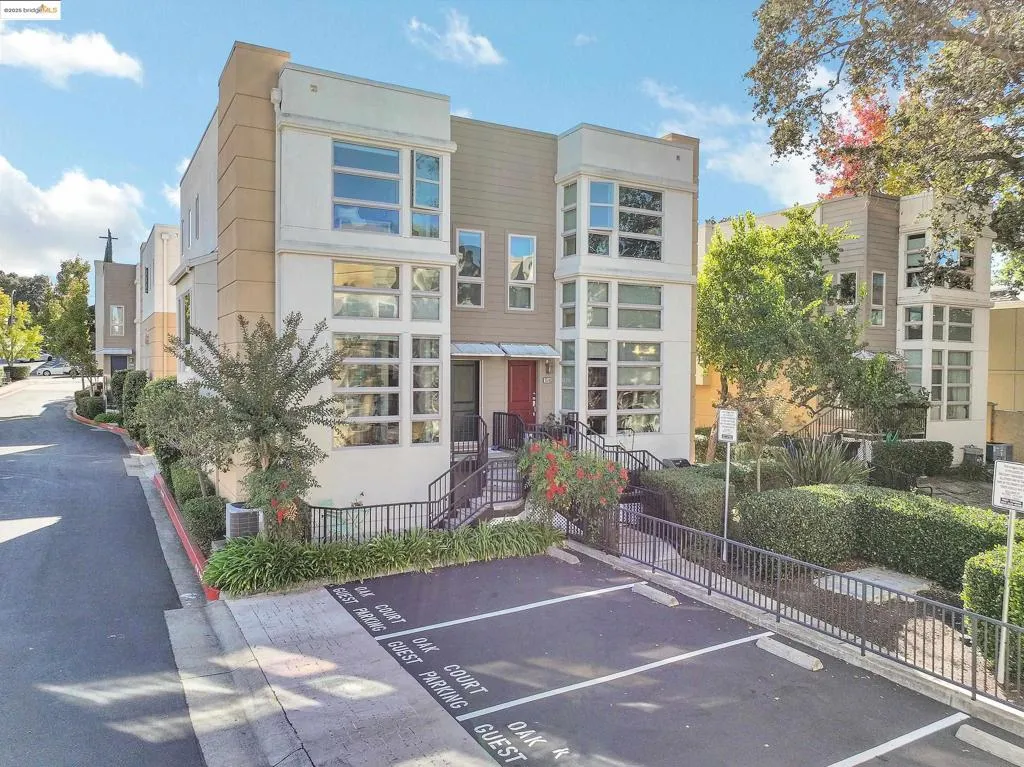1546 Sunnyvale Ave, Walnut Creek, California 94597, Walnut Creek, - bed, bath

ACTIVE$828,888
1546 Sunnyvale Ave, Walnut Creek, California 94597
3Beds
3Baths
1,489Sqft
1,732Lot
Year Built
2006
Close
-
List price
$829K
Original List price
$829K
Price/Sqft
-
HOA
$417
Days on market
-
Sold On
-
MLS number
41116044
Home ConditionGood
Features
View-
About this home
Welcome to 1546 Sunnyvale Ave—a light-filled 3BD/2.5BA townhome in Walnut Creek offering comfort and convenience. Enjoy the finished, attached 2-car garage with interior access, a welcoming living room with gas fireplace for cozy fall evenings, and a functional kitchen with ample counter and cabinet space. The home features central heat & A/C and abundant natural light throughout. Upstairs are three well-sized bedrooms and two full baths, with a convenient powder room on the main level. All this in a desirable location near shopping, dining, parks, and commuter routes. Come tour this beautiful townhome and see how well it lives!
Price History
Date
Event
Price
10/28/25
Listing
$828,888
Neighborhood Comparison
| Subject | Average Home | Neighbourhood Ranking (34 Listings) | |
|---|---|---|---|
| Beds | 3 | 3 | 50% |
| Baths | 3 | 3 | 50% |
| Square foot | 1,489 | 1,461 | 51% |
| Lot Size | 1,732 | 2,080 | 37% |
| Price | $829K | $843K | 46% |
| Price per square foot | $557 | $568 | 40% |
| Built year | 2006 | 1981 | 89% |
| HOA | $417 | $610 | 14% |
| Days on market | 7 | 120 | 3% |
Condition Rating
Good
Built in 2006, this townhome is 18 years old, fitting the 'Good' category's age criteria. The property is move-in ready with no immediate renovations required. The kitchen features functional stainless steel appliances, wood cabinets, and granite countertops that, while not ultra-modern, are well-maintained. Bathrooms are clean and functional, though some fixtures show their age. Overall, the home exhibits minimal wear and tear and its major systems appear to be in good working order.
Pros & Cons
Pros
Prime Location: Desirable Walnut Creek location with excellent access to shopping, dining, parks, and commuter routes, enhancing convenience and lifestyle.
Modern Comforts: Equipped with central heat & A/C and a gas fireplace, ensuring year-round comfort and a cozy ambiance for residents.
Functional Layout & Features: Offers a practical 3BD/2.5BA layout, a finished attached 2-car garage with interior access, and a convenient main-level powder room, optimizing daily living.
Abundant Natural Light: The home is described as 'light-filled' with 'abundant natural light throughout,' creating a bright and inviting atmosphere.
Relatively Newer Construction: Built in 2006, it offers more modern construction standards and likely requires less immediate maintenance compared to older homes in the area.
Cons
Significant HOA Fees: A monthly association fee of $417 adds a substantial recurring cost to homeownership, which may impact affordability for some buyers.
Limited Private Outdoor Space: As a townhome with a small lot size (1,732 sqft), private outdoor living areas are likely minimal, which might not suit buyers desiring extensive yard space.
Shared Wall Considerations: Being a townhome, it inherently involves shared walls, which can lead to potential noise transfer or reduced privacy compared to a detached single-family residence.

