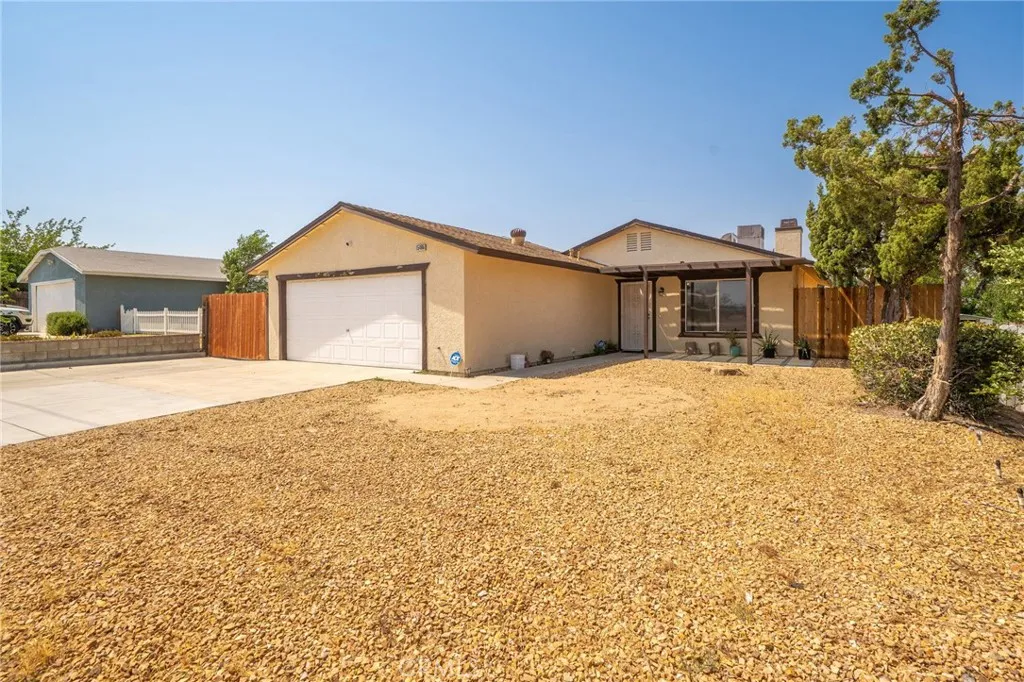15486 Yates Road, Victorville, California 92395, Victorville, - bed, bath

About this home
Welcome Home! This 3-bedroom, 2-bathroom, 1,257 sq ft single-story house blends classic charm with modern conveniences in a family-friendly Victorville neighborhood. Enjoy central A/C, energy-efficient double-pane windows, and an open-concept layout that keeps everyone connected in comfort year-round. Vaulted ceilings and a cozy gas fireplace create a warm, open ambiance in the living room. The space flows seamlessly into the dining area and kitchen, perfect for entertaining. Home chefs will love the kitchen’s sleek granite countertops and ample cabinet space. Down the hall, three comfortable bedrooms offer a peaceful retreat. The primary suite boasts its own en-suite bathroom and a walk-in closet, while the two additional bedrooms share a clean, well-appointed second full bath with a convenient tub/shower combination. Outside, the property provides a private haven without heavy upkeep. The front yard features neat, low-maintenance rock landscaping, and a welcoming covered front porch – ideal for morning coffee or chatting with neighbors. A side yard with green artificial turf adds splash of color and is perfect for play or pets. An enclosed side patio offers a weather-protected space for year round enjoyment. Imagine an outdoor dining area, playroom, or home gym. The fully fenced yard is ready for barbecues and family gatherings under the clear desert sky. Parking is a breeze with an attached oversized two-car garage (complete with custom storage cabinets) and an expanded driveway with a double gate for extra vehicles or even RV access. Located on a quiet street in an established community, this home is minutes from I-15, making commutes or weekend getaways easy. Families will appreciate the nearby quality schools (like Del Rey Elementary and Lakeview Leadership Academy). Shopping, dining, and entertainment are close at hand. From grocery stores to the Mall of Victor Valley. With local parks, playgrounds, golf courses, and community events just a short drive away, there’s always something fun for everyone near your doorstep. Don’t miss out on this delightful Victorville home that truly has it all; Comfort, convenience, and charm!
Nearby schools
Price History
| Subject | Average Home | Neighbourhood Ranking (228 Listings) | |
|---|---|---|---|
| Beds | 3 | 3 | 50% |
| Baths | 2 | 2 | 50% |
| Square foot | 1,257 | 1,687 | 22% |
| Lot Size | 6,911 | 7,660 | 17% |
| Price | $390K | $422K | 36% |
| Price per square foot | $310 | $251 | 88% |
| Built year | 1989 | 1987 | 56% |
| HOA | $413 | ||
| Days on market | 110 | 183 | 17% |

