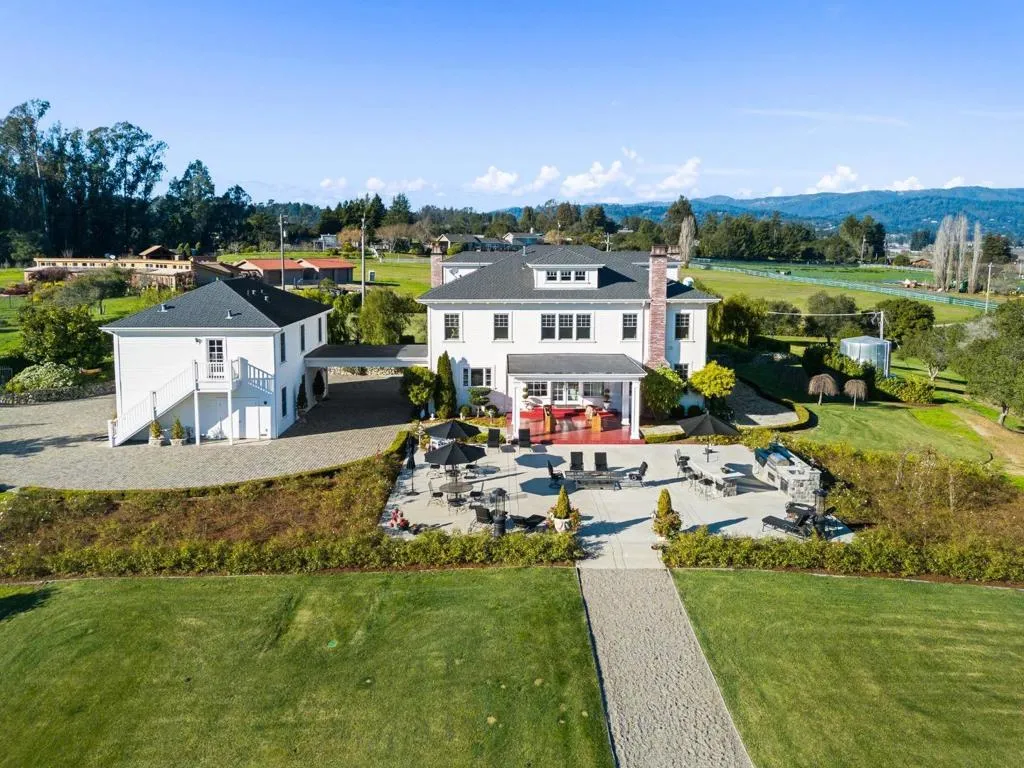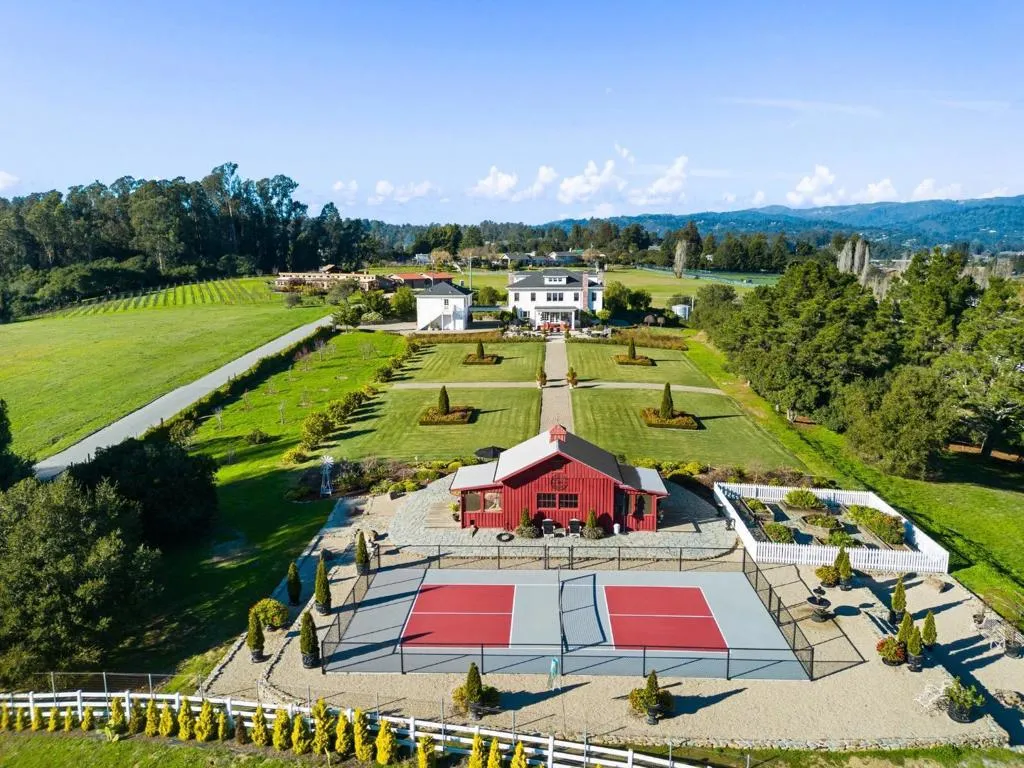155 Scarlet Court, Watsonville, California 95076, Watsonville, - bed, bath

About this home
A modern country estate offering a captivating blend of refinement, sophistication & California living at its finest. Designed for both entertaining & luxurious everyday living, integrating breathtaking views, contemporary amenities & tranquility. Gated entry gives way to alluring front porch, leading to the spacious foyer featuring coffered ceilings & grand staircase. Elegant oak floors can be found sweeping throughout. Chefs kitchens w top tier appliances, large island & walk-in pantry. Natural light abounds as expansive windows provide panoramic vistas, framing the lush grounds like living masterpieces. Thoughtfully designed floorplan blends high end finishes & effortless livability. Situated on 5+ landscaped acres, the manicured grounds create an entertainers paradise. Indoor-outdoor living is enhanced by a generous patio complete w its own kitchen. Stroll the outdoor oasis of manicured lawns & rows of citrus trees to a fenced garden featuring raised beds & potting shed. Pickleball anyone? Enjoy countless hours of fun on your own court, making a lifetime of memories. Car enthusiasts rejoice in the 3 car garage for all your treasures. Separate ADU located above the garage. A rare opportunity to own a serene retreat, a bespoke masterpiece designed for those seeking their ace.
Price History
| Subject | Average Home | Neighbourhood Ranking (81 Listings) | |
|---|---|---|---|
| Beds | 4 | 3 | 67% |
| Baths | 4 | 2 | 91% |
| Square foot | 4,536 | 1,634 | 99% |
| Lot Size | 240,451 | 11,914 | 91% |
| Price | $3.85M | $894K | 96% |
| Price per square foot | $849 | $560 | 88% |
| Built year | 2014 | 9875988 | 99% |
| HOA | |||
| Days on market | 29 | 157 | 1% |

