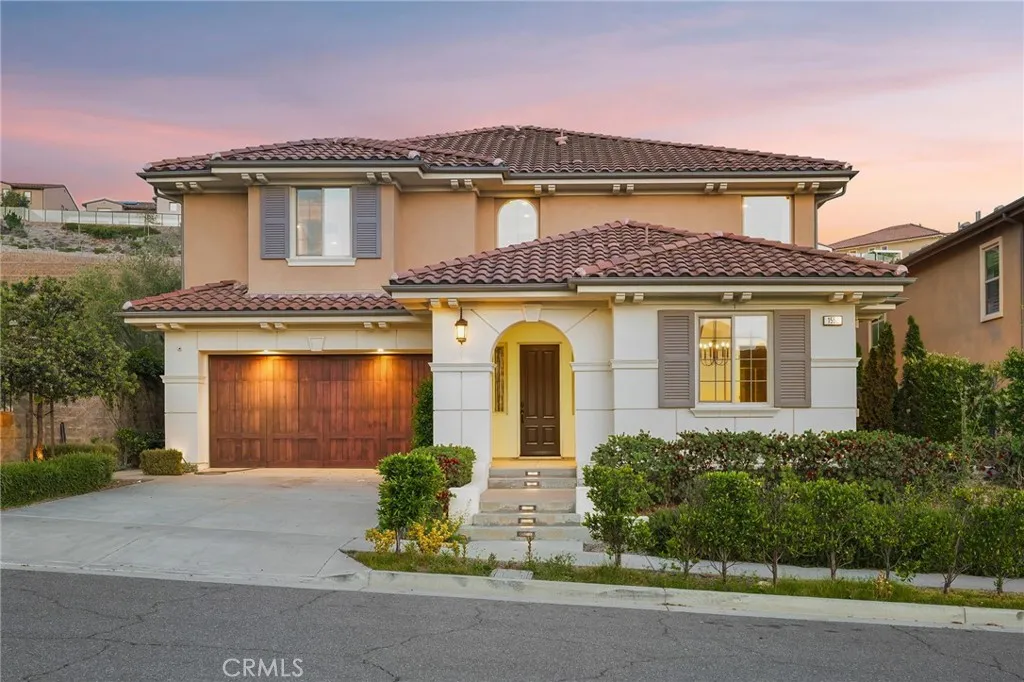1552 Sunset View Dr, Lake Forest, California 92679, Lake Forest, - bed, bath

About this home
Welcome to this spectacular 4-bedroom, 5-bathroom former model home, thoughtfully designed for luxury living and effortless entertaining. Showcasing nearly every builder upgrade available, this exquisite residence blends modern elegance with high-end comfort in every detail. Step inside to discover an open, light-filled floor plan highlighted by brand-new flooring and fresh designer paint throughout. Soaring ceilings and expansive windows flood the home with natural light, creating a bright and airy ambiance perfect for both daily living and entertaining. The heart of the home features a gourmet chef’s kitchen complete with premium appliances, custom cabinetry, and a spacious island — complemented by a separate butler’s kitchen for seamless hosting and prep. A standout feature is the private downstairs guest suite, offering its own entrance, built-in kitchenette, and full bath — ideal for multigenerational living, guests, or rental income potential. Upstairs, the expansive game room opens to a covered glass balcony, offering a stylish retreat with scenic views. The luxurious in-home gym and private sauna add to the wellness-focused amenities, while each bedroom includes its own en-suite bathroom for ultimate privacy. The low-maintenance backyard is beautifully appointed with two tranquil fountains, providing a peaceful setting for outdoor gatherings or quiet relaxation. This is more than a home — it's a lifestyle. Whether you're hosting lavish parties or enjoying serene moments, this entertainer’s dream is ready to impress.
Nearby schools
Price History
| Subject | Average Home | Neighbourhood Ranking (187 Listings) | |
|---|---|---|---|
| Beds | 4 | 4 | 50% |
| Baths | 5 | 3 | 74% |
| Square foot | 4,179 | 3,208 | 80% |
| Lot Size | 6,356 | 7,263 | 35% |
| Price | $2.7M | $1.75M | 80% |
| Price per square foot | $646 | $640 | 53% |
| Built year | 2018 | 9965997 | 99% |
| HOA | $394 | $295 | 22% |
| Days on market | 162 | 179 | 45% |

