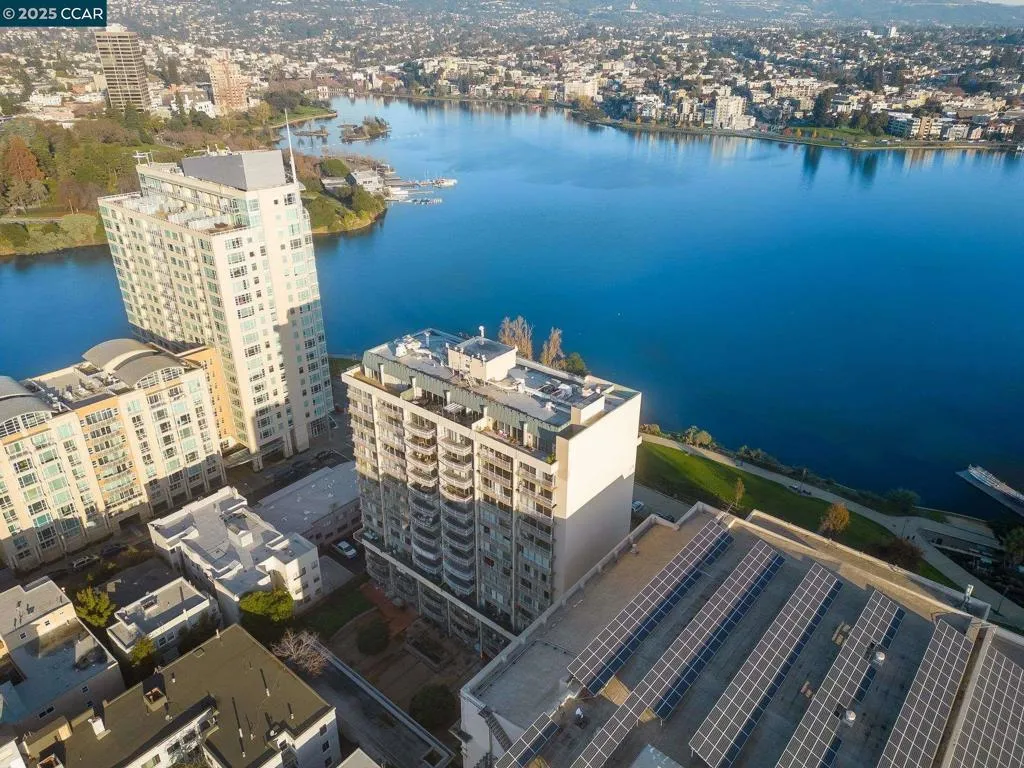1555 Lakeside Drive, Oakland, California 94612, Oakland, - bed, bath

About this home
Experience one of Oakland’s premier addresses at the Lakeside Regency, built of steel & concrete in 1968 & designed by Michael Marx, AIA—an apprentice of Frank Lloyd Wright. This mid-century modern gem spans 1,384 square feet on a single-level 18th-floor plan, offering an ideal separation of private & public areas. A floor-to-ceiling wall of windows in the living area - an entertainer’s dream with panoramic Oakland skyline views. This residence features a beautifully appointed kitchen equipped with an electric cooktop, dishwasher, oven, microwave and refrigerator, making meal preparation a breeze. There are two spacious bedrooms and two remodeled bathrooms, one with a tub and one with dual sinks. The home boasts stunning hardwood flooring throughout, adding a touch of elegance and ease of maintenance. For your convenience, there is a dedicated laundry area. Building amenities offer the best in urban living: 24-hour door service, a shared mezzanine, a roof deck, & a clubhouse. Your unit comes with one deeded parking space & an additional storage closet. Pets welcome. And with Lake Chalet Restaurant, Oakland Museum, Lake Merritt BART, & more just steps away, you’ll have everything you need right at your doorstep! Views: Downtown
Nearby schools
Price History
| Subject | Average Home | Neighbourhood Ranking (17 Listings) | |
|---|---|---|---|
| Beds | 2 | 2 | 50% |
| Baths | 2 | 1.5 | 50% |
| Square foot | 1,387 | 1,193 | 72% |
| Lot Size | 0 | 28,290 | |
| Price | $590K | $588K | 50% |
| Price per square foot | $425 | $518 | 6% |
| Built year | 1968 | 9840984 | 56% |
| HOA | $1,497 | $973 | 83% |
| Days on market | 50 | 182 | 6% |

