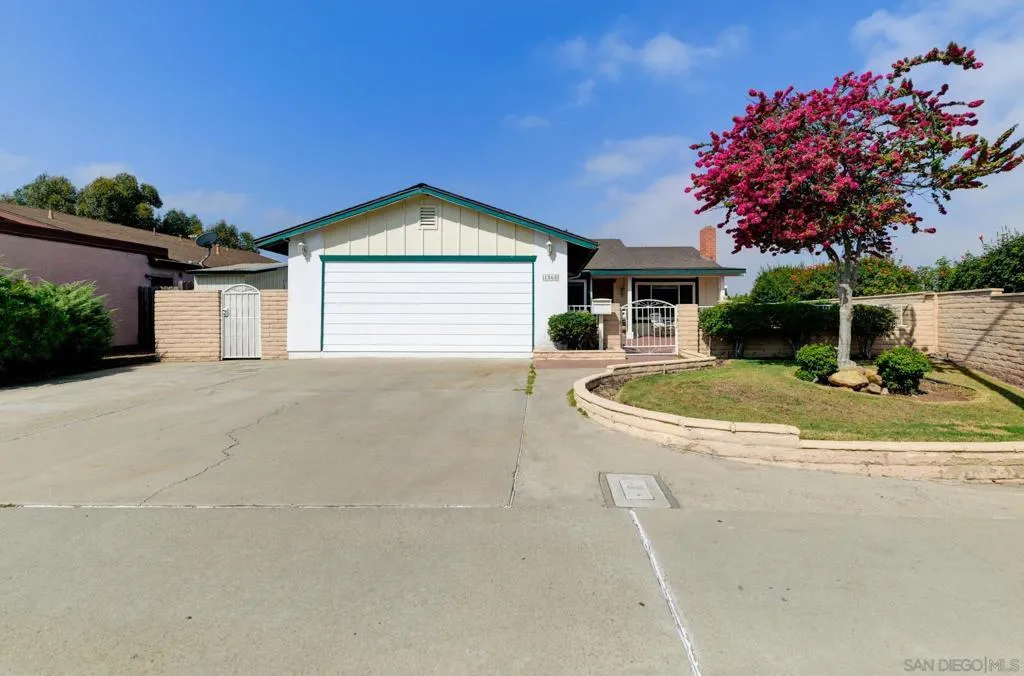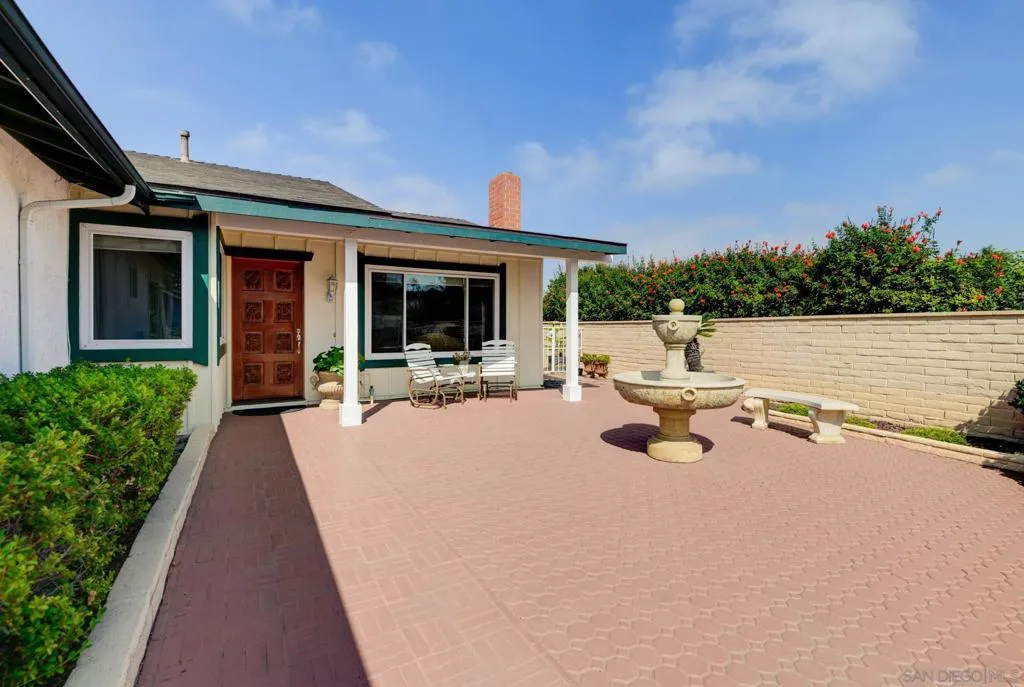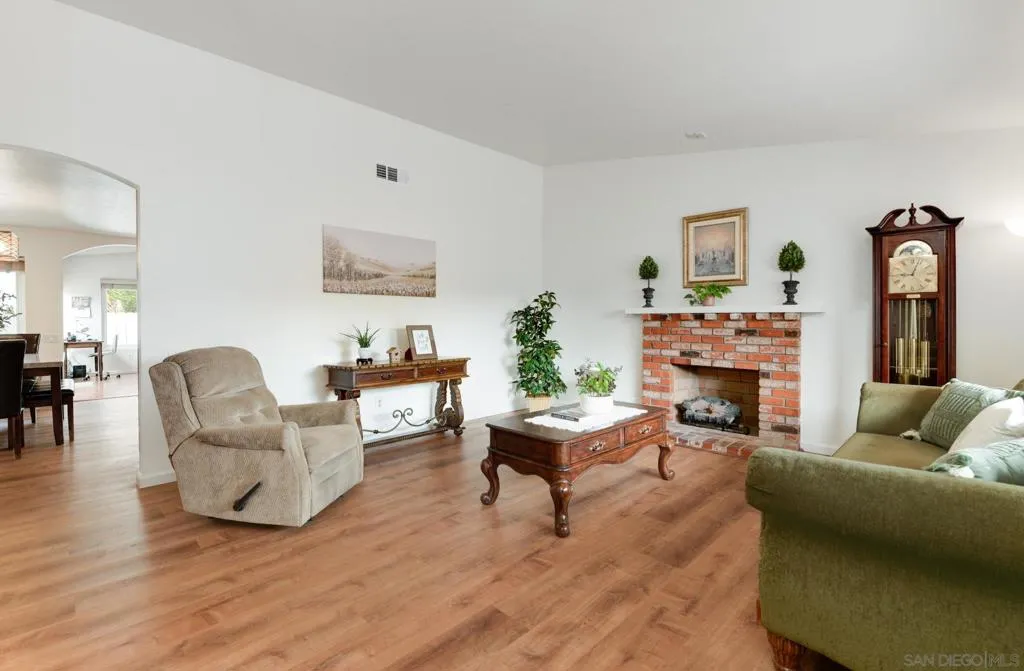1568 Larkhaven Dr, Chula Vista, California 91911, Chula Vista, - bed, bath

About this home
Welcome to this beautifully maintained single-story home offering flexibility, comfort, and opportunity. Thoughtfully expanded with a rear addition and a converted garage that includes a full bathroom, this versatile space features two private entrances, making it ideal for extended family, guests, or potential rental income, ready for your personal touch! Step inside to discover a bright, open layout with vaulted ceilings and an abundance of natural light. The upgraded kitchen is a chef’s dream, featuring stainless steel appliances, recessed lighting, and a reverse osmosis system for pure drinking water. Enjoy year-round comfort with central A/C installed in 2016 and newer flooring added just two years ago. The roof was replaced in 2017, ensuring peace of mind for years to come. The enclosed front patio with a tranquil fountain is perfect for relaxing afternoons, while the side patio off the kitchen and spacious backyard invite outdoor living. Gardeners and hobbyists will love the tool/work shed and the bounty from mature guava, avocado, and tangerine trees. This home combines thoughtful upgrades with multi-use spaces, making it a rare find in today’s market. Whether you're looking to live, rent, or invest, this is the one! Buyer & Buyer Agent to verify all information herein prior to submitting an offer.
Nearby schools
Price History
| Subject | Average Home | Neighbourhood Ranking (105 Listings) | |
|---|---|---|---|
| Beds | 4 | 3.5 | 50% |
| Baths | 3 | 2 | 70% |
| Square foot | 2,095 | 1,471 | 84% |
| Lot Size | 6,934 | 7,403 | 22% |
| Price | $850K | $803K | 58% |
| Price per square foot | $406 | $535.5 | 13% |
| Built year | 1976 | 9835984 | 77% |
| HOA | |||
| Days on market | 96 | 143 | 23% |

