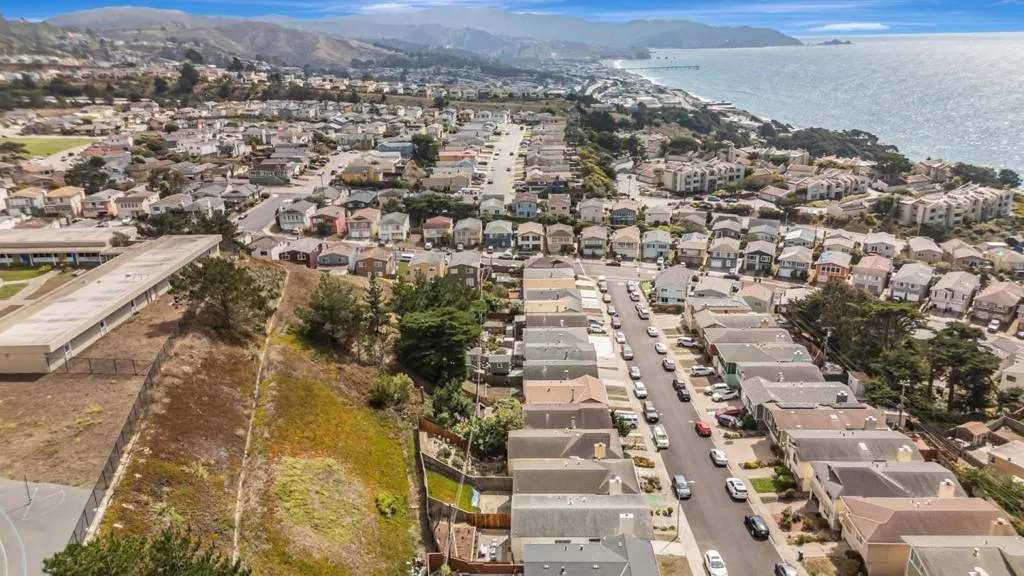157 Longview Drive, Daly City, California 94015, Daly City, - bed, bath

About this home
Westlake Terrace suburbs by the sea with neighborhood expansive ocean and coastline mountain views. A warm and welcoming home with large windows and open floor plan to maximize views and natural light with refreshed solid hardwood floors. Light and airy living room with dining area evoke a seaside feel with a light color palette throughout to create a warm and relaxed environment. Center your conversation around a warm fireplace and unwind at the end the day in the living room. Cozy up in the refreshed and all-white kitchen with painted wood cabinets, light colored vinyl floors, and white appliances. Each spacious bedroom is refreshed with new paint and refinished hardwood floors and all bathrooms are refreshed providing enhanced property appeal with new tile, vanities, mirrors, lighting, faucets, and toilets. Inviting primary bedroom has a vanity area with a sink, separate stall shower, and views of the backyard terraced garden. Refreshed downstairs space is a surprise with a large 4th bedroom, living area with new vinyl plank flooring, new closet doors, with updated 3rd bathroom. Retreat to the refreshed backyard beckoning you to sit by a fire pit on the pretty brick patio while admiring the attractive, terraced gardens. We welcome you to your home sweet home by the sea.
Nearby schools
Price History
| Subject | Average Home | Neighbourhood Ranking (32 Listings) | |
|---|---|---|---|
| Beds | 4 | 3 | 67% |
| Baths | 3 | 2 | 64% |
| Square foot | 1,662 | 1,570 | 64% |
| Lot Size | 3,570 | 3,422 | 64% |
| Price | $1.2M | $1.25M | 33% |
| Price per square foot | $721 | $811 | 24% |
| Built year | 1965 | 1959 | 61% |
| HOA | |||
| Days on market | 61 | 145 | 15% |

