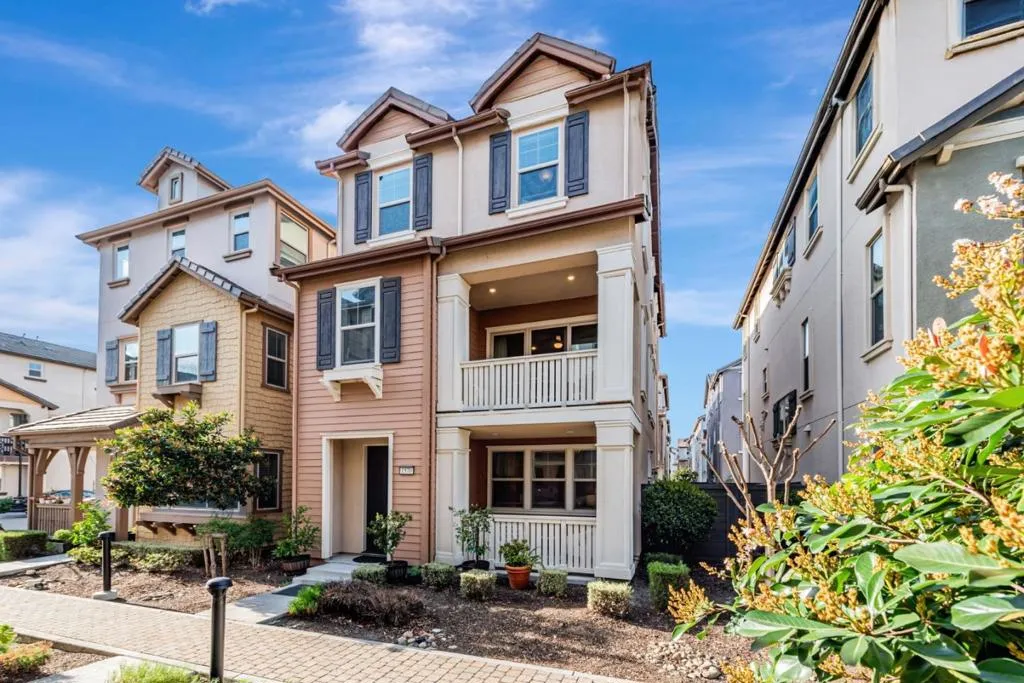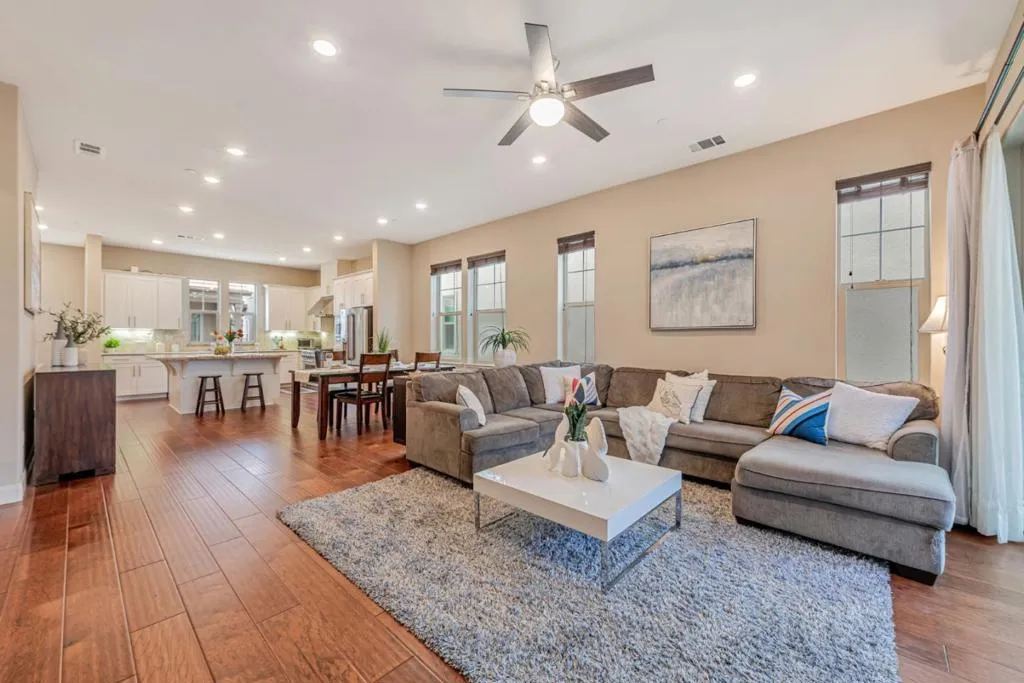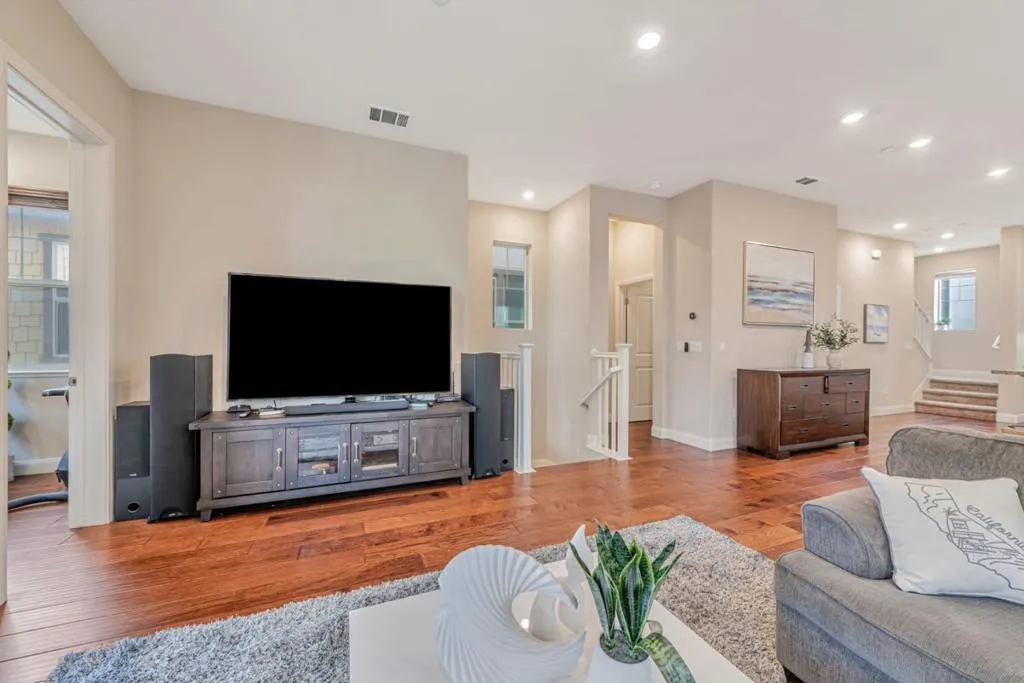1570 Hidden Creek Lane, Milpitas, California 95035, Milpitas, - bed, bath

ACTIVE$1,780,000
1570 Hidden Creek Lane, Milpitas, California 95035
4Beds
4Baths
2,318Sqft
2,178Lot
Year Built
2017
Close
-
List price
$1.78M
Original List price
$1.68M
Price/Sqft
-
HOA
$257
Days on market
-
Sold On
-
MLS number
ML82002552
Home ConditionExcellent
Features
Patio
View-
About this home
7 years Luxury new single home in milpitas. First floor has 1 bedroom with a full bath and walking in closet. Upgraded kitchen with all GE appliances. Deluxe customizes window blinds throughout. LED recessed lighting in all rooms with 10 feet high ceiling, 6 burners gas range with large island. Luxurious Primary suite with deep oval soaking tub. Solar system. NEST thermostat on each floor. Community BBQ and Playground. Top rated schools. Shops and Parks within 5 mins drive. Easy access to highway 237,I-880 and I-680.
Nearby schools
7/10
Marshall Pomeroy Elementary School
Public,•K-6•1.0mi
9/10
Thomas Russell Middle School
Public,•7-8•1.0mi
9/10
Milpitas High School
Public,•9-12•1.1mi
Price History
Date
Event
Price
08/22/25
Price Change
$1,780,000+6.0%
04/16/25
Listing
$1,680,000
Neighborhood Comparison
| Subject | Average Home | Neighbourhood Ranking (56 Listings) | |
|---|---|---|---|
| Beds | 4 | 4 | 50% |
| Baths | 4 | 3 | 82% |
| Square foot | 2,318 | 1,860 | 70% |
| Lot Size | 2,178 | 5,700 | 2% |
| Price | $1.78M | $1.8M | 47% |
| Price per square foot | $768 | $979 | 7% |
| Built year | 2017 | 1977 | 95% |
| HOA | $257 | 0% | |
| Days on market | 203 | 147 | 86% |
Condition Rating
Excellent
This property, built in 2017, is only 7 years old, fitting perfectly within the 'Excellent' category's 'built within 10 years' criterion. The description highlights 'Luxury new single home' with an 'Upgraded kitchen with all GE appliances,' 'LED recessed lighting,' '10 feet high ceiling,' '6 burners gas range with large island,' 'Luxurious Primary suite with deep oval soaking tub,' 'Solar system,' and 'NEST thermostat.' The images corroborate these claims, showcasing modern white shaker cabinets, granite countertops, stainless steel appliances, hardwood flooring in living areas, clean carpets in bedrooms, and contemporary bathroom finishes with double vanities and tiled floors. All components appear new or virtually new, with no visible deferred maintenance, meeting current quality standards.
Pros & Cons
Pros
Modern & Newer Construction: Built in 2017, this luxury home features contemporary design elements like 10-foot high ceilings and LED recessed lighting throughout.
Gourmet & Upgraded Kitchen: The kitchen boasts high-end GE appliances, a 6-burner gas range, and a large island, ideal for cooking and entertaining.
Energy Efficiency & Smart Home: Equipped with a solar system and NEST thermostats on each floor, offering significant energy savings and modern convenience.
Flexible Floor Plan & Luxurious Primary Suite: Includes a desirable first-floor bedroom with a full bath and walk-in closet, plus a luxurious primary suite with a deep oval soaking tub.
Prime Location & Community Amenities: Situated in a top-rated school district with easy access to major highways (237, I-880, I-680), and close proximity to shops, parks, and community features like a BBQ area and playground.
Cons
Compact Lot Size: The property features a relatively small lot (2,178 sqft) for a single-family home, which may limit outdoor living space.
Monthly HOA Fees: A recurring association fee of $257.00 per month adds to the overall cost of homeownership.
Recent Price Increase: The current list price of $1.78M is an increase from the original list price of $1.68M, which might raise questions for potential buyers regarding market value or previous pricing strategy.

