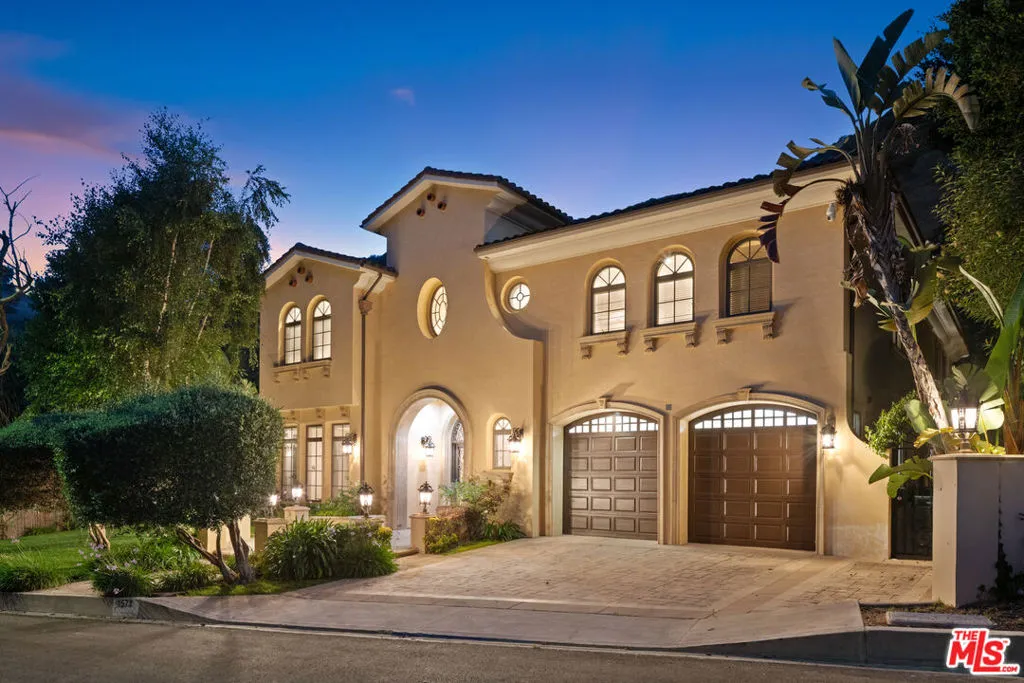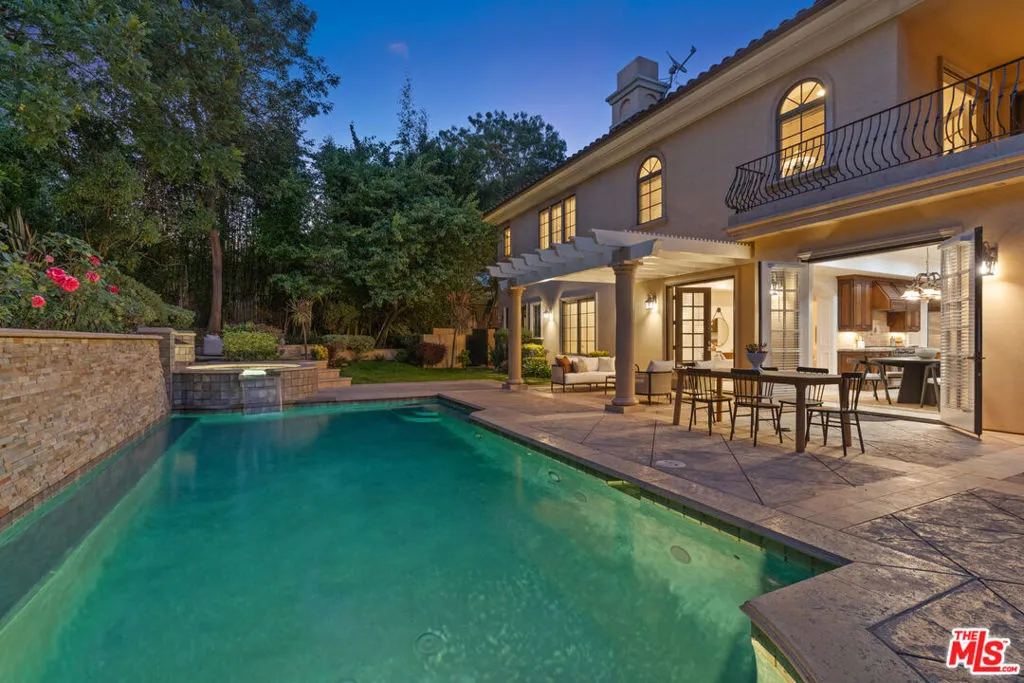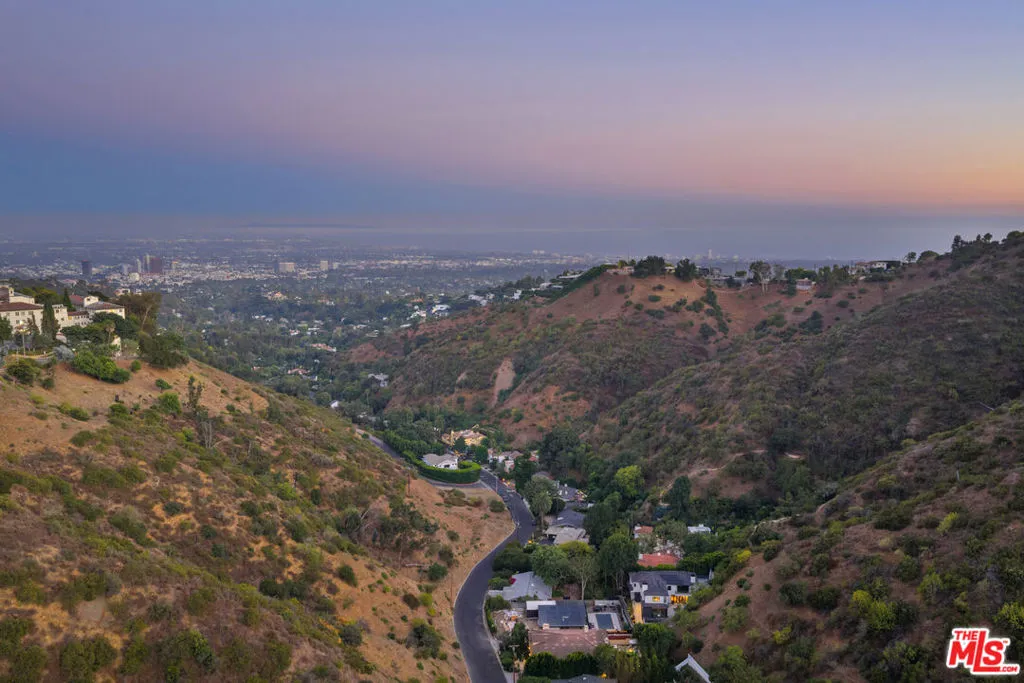1571 N Bundy Drive, Los Angeles, California 90049, Los Angeles, - bed, bath

About this home
New Price! Tuscan-inspired architecture defines this exceptional 2007-built private estate perched on top of a quiet cul-de-sac in premier upper Brentwood neighborhood North of Sunset. Over 6,200 sq. ft. of living space on over 11,000 sq ft lot with pool & spa make this 6-bedroom, 6.5-bath residence the epitome of California luxury living. The 2 story floorplan features a layout designed with functionality, comfort, & modern living needs. Welcome guests into a grand entry with soaring ceilings, marble floors, tall curved staircase, formal living room with ornate fireplace, bright dining room, wine cellar, family room with fireplace, & 2 spacious ground floor bedrooms. The chef's center island kitchen boasts Sub-Zero double door refrigerator, Miele appliances, butler's pantry, & breakfast nook opening to the family room with French doors & direct access to the pool & patio. The upper landing of the grand foyer leads to separate wings featuring four en-suite bedrooms plus a versatile media/game /study room. The primary suite is a deluxe retreat with a sitting room, fireplace, balcony, spa bath with steam shower, dual water closets, & a stunning custom oversized walk-in closet. Highlights include 4-car garage, outdoor BBQ & fire pit, laundry room, coffered ceilings, custom crown moldings, elegant wrought-iron railings, multiple balconies, arched doors with decorative glass panels, circular inlaid stone medallion in the stone tile polished floor. Timeless in style & sophistication, this beautiful property feels private, warm, the spaces filled with light, openness, and quality craftsmanship.
Nearby schools
Price History
| Subject | Average Home | Neighbourhood Ranking (140 Listings) | |
|---|---|---|---|
| Beds | 5 | 4 | 60% |
| Baths | 7 | 4 | 83% |
| Square foot | 6,273 | 3,465 | 87% |
| Lot Size | 11,205 | 12,833 | 45% |
| Price | $7.5M | $4.17M | 78% |
| Price per square foot | $1,196 | $1,304 | 42% |
| Built year | 2007 | 1960 | 84% |
| HOA | |||
| Days on market | 81 | 174 | 13% |

